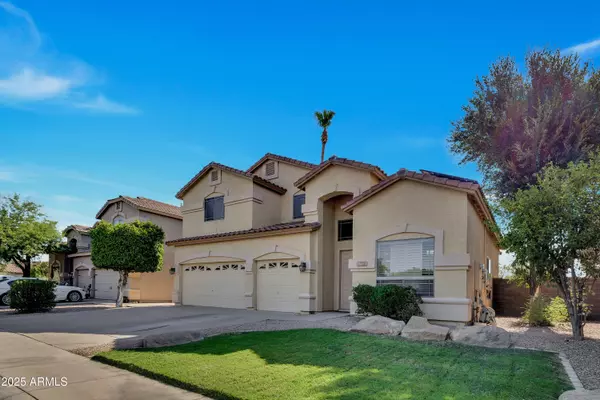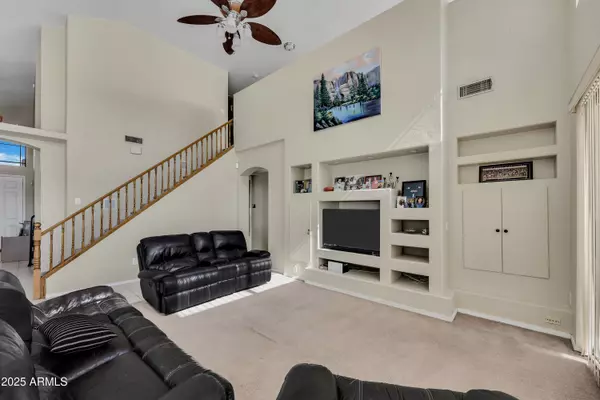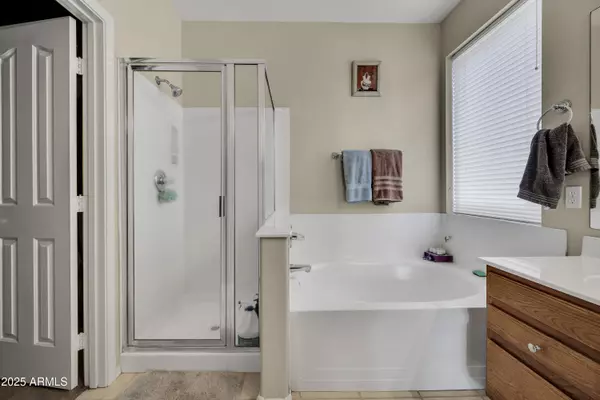$580,000
$565,000
2.7%For more information regarding the value of a property, please contact us for a free consultation.
4 Beds
2.5 Baths
2,612 SqFt
SOLD DATE : 10/09/2025
Key Details
Sold Price $580,000
Property Type Single Family Home
Sub Type Single Family Residence
Listing Status Sold
Purchase Type For Sale
Square Footage 2,612 sqft
Price per Sqft $222
Subdivision Western Skies Estates Unit 6
MLS Listing ID 6903954
Sold Date 10/09/25
Bedrooms 4
HOA Fees $41/qua
HOA Y/N Yes
Year Built 1998
Annual Tax Amount $2,311
Tax Year 2024
Lot Size 7,283 Sqft
Acres 0.17
Property Sub-Type Single Family Residence
Source Arizona Regional Multiple Listing Service (ARMLS)
Property Description
Most competitively priced home in ALL of Gilbert! In desirable Western Skies Golf Community, this gem offers a pool, golf course views, loft, and rare 3-car garage—no other Gilbert home of this size with a pool comes close to this price! Perfect for a large family who loves to host, in a safe community to grow and make core memories. Just 10 min to Downtown Gilbert, with brand new carpet, 2024 water heater, PAID-OFF solar at closing, and serviced A/C. A full inspection has been completed for the new buyer's peace of mind, with all issues addressed. The open layout flows to a backyard oasis overlooking the greens. Seller is open to concessions—making this an unbeatable opportunity. The biggest bang for your buck in Gilbert—space, style, and value in one beautiful, move-in-ready home!
Location
State AZ
County Maricopa
Community Western Skies Estates Unit 6
Area Maricopa
Rooms
Other Rooms Loft, Family Room
Master Bedroom Downstairs
Den/Bedroom Plus 5
Separate Den/Office N
Interior
Interior Features Granite Counters, Double Vanity, Master Downstairs, Eat-in Kitchen, Vaulted Ceiling(s), Kitchen Island, Pantry, Separate Shwr & Tub
Heating Natural Gas
Cooling Central Air
Flooring Carpet, Tile
Fireplace No
Window Features Dual Pane
Appliance Electric Cooktop
SPA None
Exterior
Exterior Feature Balcony
Parking Features Attch'd Gar Cabinets
Garage Spaces 3.0
Garage Description 3.0
Fence Block, Wrought Iron
Community Features Golf
Utilities Available SRP
Roof Type Tile
Porch Covered Patio(s), Patio
Total Parking Spaces 3
Private Pool Yes
Building
Lot Description Desert Back, Desert Front, On Golf Course, Grass Front, Grass Back
Story 2
Builder Name Trend Homes
Sewer Public Sewer
Water City Water
Structure Type Balcony
New Construction No
Schools
Elementary Schools Mesquite Elementary
Middle Schools South Valley Jr. High
High Schools Campo Verde High School
School District Gilbert Unified District
Others
HOA Name Western Skies
HOA Fee Include Maintenance Grounds,Street Maint
Senior Community No
Tax ID 304-25-785
Ownership Fee Simple
Acceptable Financing Cash, Conventional, FHA, VA Loan
Horse Property N
Disclosures Seller Discl Avail
Possession Close Of Escrow
Listing Terms Cash, Conventional, FHA, VA Loan
Financing Conventional
Read Less Info
Want to know what your home might be worth? Contact us for a FREE valuation!

Our team is ready to help you sell your home for the highest possible price ASAP

Copyright 2025 Arizona Regional Multiple Listing Service, Inc. All rights reserved.
Bought with HomeSmart Premier
GET MORE INFORMATION

REALTOR® | Lic# SA554643000






