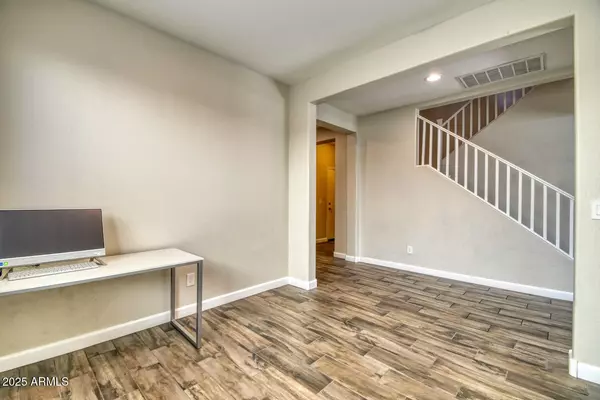$535,000
$550,000
2.7%For more information regarding the value of a property, please contact us for a free consultation.
5 Beds
3 Baths
3,107 SqFt
SOLD DATE : 10/08/2025
Key Details
Sold Price $535,000
Property Type Single Family Home
Sub Type Single Family Residence
Listing Status Sold
Purchase Type For Sale
Square Footage 3,107 sqft
Price per Sqft $172
Subdivision Summers Place
MLS Listing ID 6889659
Sold Date 10/08/25
Style Santa Barbara/Tuscan
Bedrooms 5
HOA Fees $180/mo
HOA Y/N Yes
Year Built 2017
Annual Tax Amount $3,918
Tax Year 2024
Lot Size 5,060 Sqft
Acres 0.12
Property Sub-Type Single Family Residence
Source Arizona Regional Multiple Listing Service (ARMLS)
Property Description
Welcome to Summers Place—where comfort meets convenience! This gated South Mountain beauty offers 5 beds, 3 baths, a versatile den, and loft. The chef-inspired kitchen shines with granite counters, double ovens, a large island, stainless appliances, white shaker cabinets, and a designer backsplash. Stylish ceramic plank flooring, upgraded lighting, a soft water loop, and 3-car garage add to the appeal. Step outside to low-maintenance turf, a spacious covered patio, and private spa potential. Perfectly located between Legacy and Raven Golf Clubs—just 10 mins to Sky Harbor, ASU, Mill Ave, and vibrant Downtown Phoenix, with quick access to I-10.
Location
State AZ
County Maricopa
Community Summers Place
Area Maricopa
Direction Baseline to 28th pl north into Summers Place gated community to Dunbar West to home
Rooms
Other Rooms Loft
Master Bedroom Upstairs
Den/Bedroom Plus 7
Separate Den/Office Y
Interior
Interior Features Granite Counters, Double Vanity, Upstairs, 9+ Flat Ceilings, Kitchen Island, Pantry
Heating Electric
Cooling Central Air
Flooring Carpet, Tile
Fireplace No
Window Features Dual Pane,Vinyl Frame
Appliance Built-In Electric Oven
SPA None
Laundry Engy Star (See Rmks)
Exterior
Garage Spaces 3.0
Garage Description 3.0
Fence Block
Pool None
Community Features Golf, Gated
Utilities Available SRP
Roof Type Tile
Accessibility Hallways 36in Wide
Porch Covered Patio(s)
Total Parking Spaces 3
Private Pool No
Building
Lot Description Desert Front, Synthetic Grass Back
Story 2
Builder Name Garrett Walker Homes
Sewer Public Sewer
Water City Water
Architectural Style Santa Barbara/Tuscan
New Construction No
Schools
Elementary Schools T G Barr School
Middle Schools Cloves C Campbell Sr Elementary School
High Schools South Mountain High School
School District Phoenix Union High School District
Others
HOA Name Trestle Management
HOA Fee Include Street Maint
Senior Community No
Tax ID 122-95-092
Ownership Fee Simple
Acceptable Financing Cash, Conventional, FHA, VA Loan
Horse Property N
Disclosures Agency Discl Req
Possession Close Of Escrow
Listing Terms Cash, Conventional, FHA, VA Loan
Financing Cash
Read Less Info
Want to know what your home might be worth? Contact us for a FREE valuation!

Our team is ready to help you sell your home for the highest possible price ASAP

Copyright 2025 Arizona Regional Multiple Listing Service, Inc. All rights reserved.
Bought with My Home Group Real Estate
GET MORE INFORMATION

REALTOR® | Lic# SA554643000






