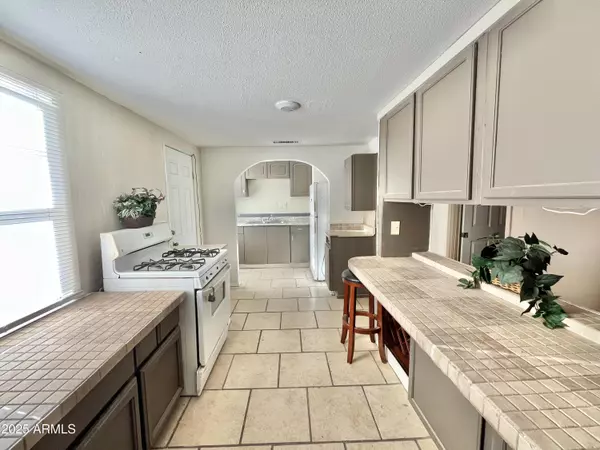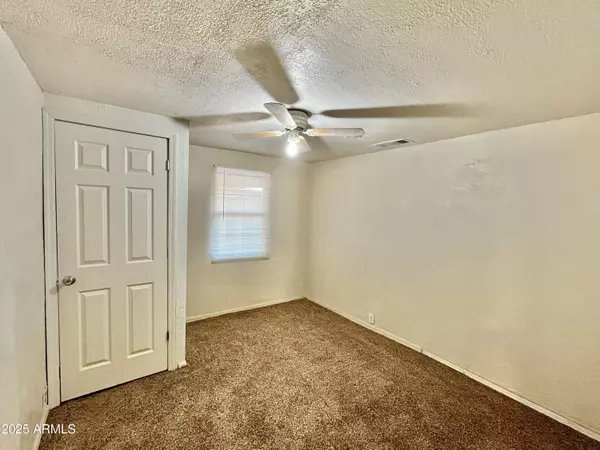$230,000
$297,500
22.7%For more information regarding the value of a property, please contact us for a free consultation.
3 Beds
1.75 Baths
1,208 SqFt
SOLD DATE : 09/24/2025
Key Details
Sold Price $230,000
Property Type Single Family Home
Sub Type Single Family Residence
Listing Status Sold
Purchase Type For Sale
Square Footage 1,208 sqft
Price per Sqft $190
Subdivision June Gardens
MLS Listing ID 6876236
Sold Date 09/24/25
Bedrooms 3
HOA Y/N No
Year Built 1952
Annual Tax Amount $380
Tax Year 2024
Lot Size 7,534 Sqft
Acres 0.17
Property Sub-Type Single Family Residence
Source Arizona Regional Multiple Listing Service (ARMLS)
Property Description
Fantastic property for this price! Move in ready or add your remodeling and upgrades! Renovation loans are available! Hold and rent investors or first time home buyers will love this property! Attention Parents! This would make a great rental for your GCU students! Less than a mile south of Grand Canyon University, BRAND NEW CARPET!. 3rd bedroom is set up as a Studio Apt/guest quarters with it's own separate exit, bathroom, and kitchenette. This studio room can be accessed from the inside as well. There are a total of 3 bedrooms and 2 bathrooms. Large lot with RV gate and parking. Some windows replaced with dual pane for efficiency. 1/2 mile to a shady 44 acre City park with playground, basketball & sport courts, walking path and public pool. Nearby Costco, restaurants, shopping.
Location
State AZ
County Maricopa
Community June Gardens
Area Maricopa
Direction North on 32nd Av from Indian School Rd
Rooms
Den/Bedroom Plus 3
Separate Den/Office N
Interior
Interior Features Eat-in Kitchen, Laminate Counters
Heating Natural Gas
Cooling Central Air
Flooring Carpet, Tile
Fireplaces Type Living Room
Fireplace Yes
Window Features Dual Pane
SPA None
Exterior
Fence Chain Link, Wood
Community Features Playground, Biking/Walking Path
Utilities Available SRP
Roof Type Composition
Private Pool No
Building
Lot Description Dirt Front, Dirt Back
Story 1
Builder Name unk
Sewer Public Sewer
Water City Water
New Construction No
Schools
Elementary Schools Granada Elementary School-East Campus
Middle Schools Granada Elementary School-East Campus
High Schools Alhambra High School
School District Phoenix Union High School District
Others
HOA Fee Include No Fees
Senior Community No
Tax ID 154-24-044
Ownership Fee Simple
Acceptable Financing Cash, Conventional, FHA, VA Loan
Horse Property N
Disclosures Agency Discl Req, Seller Discl Avail
Possession Close Of Escrow
Listing Terms Cash, Conventional, FHA, VA Loan
Financing Cash
Read Less Info
Want to know what your home might be worth? Contact us for a FREE valuation!

Our team is ready to help you sell your home for the highest possible price ASAP

Copyright 2025 Arizona Regional Multiple Listing Service, Inc. All rights reserved.
Bought with RE/MAX Professionals
GET MORE INFORMATION

REALTOR® | Lic# SA554643000






