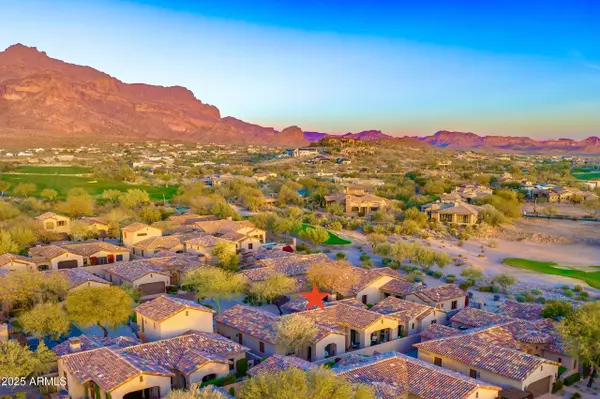$775,000
$785,000
1.3%For more information regarding the value of a property, please contact us for a free consultation.
3 Beds
3 Baths
2,813 SqFt
SOLD DATE : 08/29/2025
Key Details
Sold Price $775,000
Property Type Single Family Home
Sub Type Single Family Residence
Listing Status Sold
Purchase Type For Sale
Square Footage 2,813 sqft
Price per Sqft $275
Subdivision Superstition Mountain
MLS Listing ID 6903539
Sold Date 08/29/25
Style Santa Barbara/Tuscan
Bedrooms 3
HOA Fees $570/qua
HOA Y/N Yes
Year Built 2007
Annual Tax Amount $5,610
Tax Year 2024
Lot Size 7,051 Sqft
Acres 0.16
Property Sub-Type Single Family Residence
Source Arizona Regional Multiple Listing Service (ARMLS)
Property Description
Step inside this meticulously maintained, updated, lock-and-leave, single-story 3-bedroom, 3-bath home with attached 636 sq. ft. private casita nestled in the prestigious Lyle Anderson community of Superstition Mountain Golf & Country Club. This gated community offers 24/7 security and boasts a private 36-hole Nicklaus-designed golf course. The home features 2,813 sq. ft. of sophisticated living space with a grand circular foyer and an open-concept layout, perfect for entertaining or daily living. Wood shutters/casement windows private Smart Drapes throughout. The chef's kitchen is a standout with high-end Viking stainless steel appliances, quartz countertops, a stylish tile backsplash,
Location
State AZ
County Pinal
Community Superstition Mountain
Direction US Highway 60 & Superstition Mountain Drive Directions: East on US 60. Left at light on Superstition Mountain Drive for 1 mile to gatehouse. Ask guard for directions to lot #51 in Club Village.
Rooms
Master Bedroom Split
Den/Bedroom Plus 4
Separate Den/Office Y
Interior
Interior Features High Speed Internet, Smart Home, Double Vanity, See Remarks, Eat-in Kitchen, Kitchen Island, Pantry, Full Bth Master Bdrm, Separate Shwr & Tub
Heating Electric, Natural Gas, Ceiling
Cooling Central Air, Ceiling Fan(s), Programmable Thmstat
Flooring Carpet, Tile, Wood
Fireplaces Type Fire Pit, 1 Fireplace, Family Room, Gas
Fireplace Yes
Window Features Low-Emissivity Windows,Solar Screens,Dual Pane
Appliance Gas Cooktop, Water Purifier
SPA None
Exterior
Exterior Feature Storage
Parking Features Garage Door Opener, Community Structure, Common
Garage Spaces 2.0
Garage Description 2.0
Fence Block, Wrought Iron
Community Features Golf, Pickleball, Gated, Community Spa, Community Spa Htd, Transportation Svcs, Guarded Entry, Tennis Court(s), Biking/Walking Path, Fitness Center
Roof Type Tile
Accessibility Zero-Grade Entry, Ktch Low Cabinetry, Bath Scald Ctrl Fct, Bath Lever Faucets, Accessible Hallway(s), Accessible Kitchen Appliances
Porch Covered Patio(s), Patio
Private Pool No
Building
Lot Description Sprinklers In Rear, Sprinklers In Front, Desert Back, Desert Front, Gravel/Stone Front, Gravel/Stone Back, Synthetic Grass Back, Auto Timer H2O Front, Auto Timer H2O Back
Story 1
Builder Name Lyle Anderson
Sewer Sewer in & Cnctd, Private Sewer
Water Pvt Water Company
Architectural Style Santa Barbara/Tuscan
Structure Type Storage
New Construction No
Schools
Elementary Schools Four Peaks Elementary School
Middle Schools Cactus Canyon Junior High
High Schools Apache Junction High School
School District Apache Junction Unified District
Others
HOA Name Superstition MTN
HOA Fee Include Maintenance Grounds,Street Maint,Trash
Senior Community No
Tax ID 107-26-151
Ownership Fee Simple
Acceptable Financing Cash, Conventional, FHA, VA Loan
Horse Property N
Disclosures Agency Discl Req, Seller Discl Avail
Possession Close Of Escrow, By Agreement
Listing Terms Cash, Conventional, FHA, VA Loan
Financing Cash to Loan
Read Less Info
Want to know what your home might be worth? Contact us for a FREE valuation!

Our team is ready to help you sell your home for the highest possible price ASAP

Copyright 2025 Arizona Regional Multiple Listing Service, Inc. All rights reserved.
Bought with Thomas Popa & Associates LLC
GET MORE INFORMATION
REALTOR® | Lic# SA554643000






