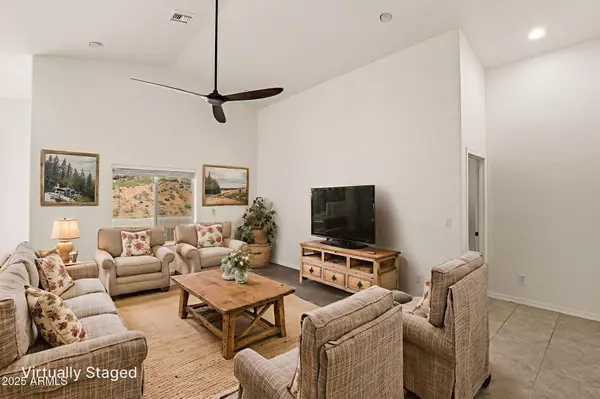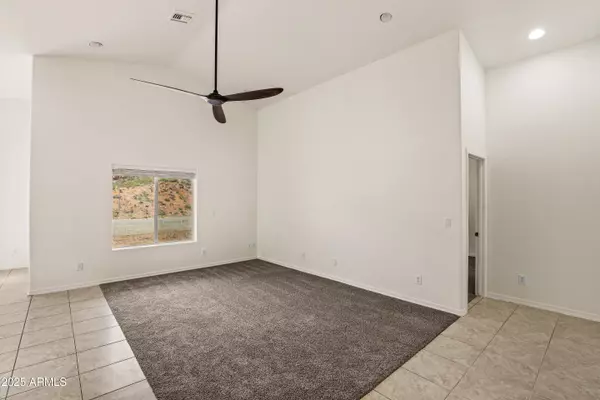$368,000
$400,000
8.0%For more information regarding the value of a property, please contact us for a free consultation.
3 Beds
2 Baths
1,490 SqFt
SOLD DATE : 08/28/2025
Key Details
Sold Price $368,000
Property Type Single Family Home
Sub Type Single Family Residence
Listing Status Sold
Purchase Type For Sale
Square Footage 1,490 sqft
Price per Sqft $246
Subdivision Stone Creek Payson
MLS Listing ID 6867754
Sold Date 08/28/25
Style Ranch
Bedrooms 3
HOA Y/N No
Year Built 2005
Annual Tax Amount $2,137
Tax Year 2024
Lot Size 9,030 Sqft
Acres 0.21
Property Sub-Type Single Family Residence
Source Arizona Regional Multiple Listing Service (ARMLS)
Property Description
Escape to the Pines in Payson. Located just steps from Green Valley Park, this move-in ready 3-bed, 2-bath home offers fresh paint, new carpet, updated light fixtures, and pride of ownership throughout. Open-concept layout with split floor plan, vaulted ceilings, and great room design. The backyard features a large covered patio, 8x8 storage shed, and RV gate with concrete parking pad. Low-maintenance landscaping, 2-car garage, and extended-length carport with direct access. No HOA. Just 90 minutes from the Phoenix Valley with easy access to lakes, hiking, golf, and downtown Payson.
Location
State AZ
County Gila
Community Stone Creek Payson
Direction From 87, West on Main St, Right on S Green Valley Pkwy, Left on Summit St., 5th home on the left.
Rooms
Other Rooms Great Room
Master Bedroom Split
Den/Bedroom Plus 3
Separate Den/Office N
Interior
Interior Features High Speed Internet, Double Vanity, Eat-in Kitchen, 9+ Flat Ceilings, Vaulted Ceiling(s), Pantry, Full Bth Master Bdrm, Separate Shwr & Tub, Laminate Counters
Heating Electric, Natural Gas
Cooling Central Air, Ceiling Fan(s)
Fireplaces Type None
Fireplace No
Window Features Dual Pane
SPA None
Exterior
Exterior Feature Storage
Parking Features RV Access/Parking, RV Gate, Garage Door Opener, Extended Length Garage, Direct Access
Garage Spaces 2.0
Carport Spaces 2
Garage Description 2.0
Fence None
Pool None
Community Features Lake, Playground, Biking/Walking Path
View Mountain(s)
Roof Type Composition
Porch Covered Patio(s)
Private Pool No
Building
Lot Description Gravel/Stone Front
Story 1
Builder Name BST Holdings
Sewer Public Sewer
Water City Water
Architectural Style Ranch
Structure Type Storage
New Construction No
Schools
Elementary Schools Payson Elementary School
Middle Schools Rim Country Middle School
High Schools Payson High School
School District Payson Unified District
Others
HOA Fee Include No Fees
Senior Community No
Tax ID 304-59-030
Ownership Fee Simple
Acceptable Financing Cash, Conventional, FHA, VA Loan
Horse Property N
Listing Terms Cash, Conventional, FHA, VA Loan
Financing Cash
Read Less Info
Want to know what your home might be worth? Contact us for a FREE valuation!

Our team is ready to help you sell your home for the highest possible price ASAP

Copyright 2025 Arizona Regional Multiple Listing Service, Inc. All rights reserved.
Bought with Go Win Property Management
GET MORE INFORMATION
REALTOR® | Lic# SA554643000






