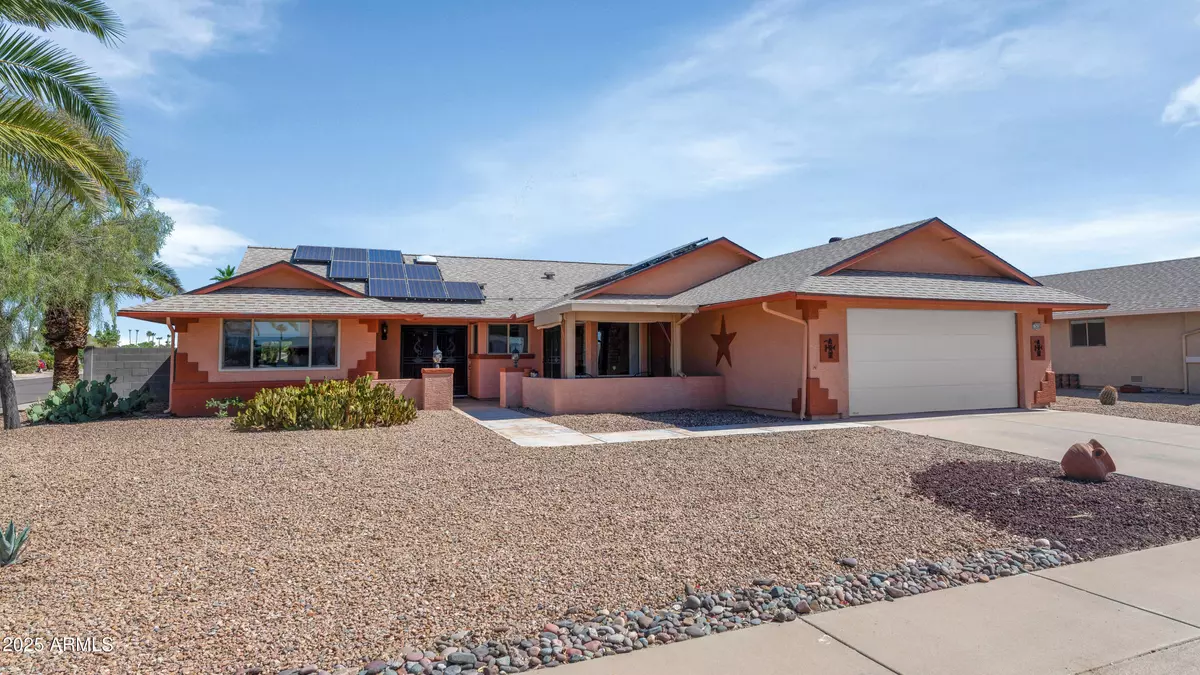$370,000
$360,000
2.8%For more information regarding the value of a property, please contact us for a free consultation.
2 Beds
2 Baths
1,785 SqFt
SOLD DATE : 08/28/2025
Key Details
Sold Price $370,000
Property Type Single Family Home
Sub Type Single Family Residence
Listing Status Sold
Purchase Type For Sale
Square Footage 1,785 sqft
Price per Sqft $207
Subdivision Sun City West Unit 10
MLS Listing ID 6883703
Sold Date 08/28/25
Bedrooms 2
HOA Y/N No
Year Built 1984
Annual Tax Amount $1,297
Tax Year 2024
Lot Size 9,755 Sqft
Acres 0.22
Property Sub-Type Single Family Residence
Source Arizona Regional Multiple Listing Service (ARMLS)
Property Description
Perched on a charming corner lot in the heart of Sun City West, this expanded Cactus Model feels like home the moment you walk in. Greeted with, soaring vaulted ceilings and light-filled living spaces that are sure to make this 1,785 sq. ft. feel warm and welcoming. With 2 bedrooms and 2 baths, there's room to stretch out and settle in. The kitchen is thoughtfully designed with a cozy breakfast nook, perfect for slow mornings and good conversation. Step outside to your own private retreat, complete with a sparkling pool and peaceful backyard oasis. Sun City West offers 7 Golf Courses, 4 Rec Centers with Pickleball, Tennis, Pools and work-out facilities, surrounded by major retail & medical all conveniently within this community. Stop by today and see before this one gets away.
Location
State AZ
County Maricopa
Community Sun City West Unit 10
Direction RH Johnson to Conquistador head East to N 125th Ave go Right, Left on Foxfire home is on LH Side.
Rooms
Other Rooms Great Room, Arizona RoomLanai
Master Bedroom Not split
Den/Bedroom Plus 2
Separate Den/Office N
Interior
Interior Features High Speed Internet, Double Vanity, Other, See Remarks, Breakfast Bar, Vaulted Ceiling(s), Pantry, 3/4 Bath Master Bdrm
Heating Electric
Cooling Central Air, Ceiling Fan(s)
Flooring Carpet, Tile
Fireplaces Type None
Fireplace No
Window Features Skylight(s),Dual Pane,Vinyl Frame
SPA Above Ground
Exterior
Exterior Feature Private Yard
Parking Features Tandem Garage, RV Gate, Garage Door Opener, Attch'd Gar Cabinets
Garage Spaces 2.5
Garage Description 2.5
Fence Block
Pool Fenced
Community Features Golf, Pickleball, Community Spa, Community Spa Htd, Community Media Room, Tennis Court(s), Playground, Biking/Walking Path, Fitness Center
Roof Type Composition
Accessibility Bath Grab Bars
Porch Covered Patio(s), Patio
Private Pool Yes
Building
Lot Description Sprinklers In Rear, Sprinklers In Front, Corner Lot, Gravel/Stone Front, Gravel/Stone Back, Grass Back, Auto Timer H2O Front, Auto Timer H2O Back
Story 1
Builder Name Del Webb
Sewer Private Sewer
Water Pvt Water Company
Structure Type Private Yard
New Construction No
Schools
Elementary Schools Adult
Middle Schools Adult
High Schools Adult
School District Adult
Others
HOA Fee Include No Fees
Senior Community Yes
Tax ID 232-08-602
Ownership Fee Simple
Acceptable Financing Cash, Conventional, FHA, VA Loan
Horse Property N
Listing Terms Cash, Conventional, FHA, VA Loan
Financing Conventional
Special Listing Condition Age Restricted (See Remarks)
Read Less Info
Want to know what your home might be worth? Contact us for a FREE valuation!

Our team is ready to help you sell your home for the highest possible price ASAP

Copyright 2025 Arizona Regional Multiple Listing Service, Inc. All rights reserved.
Bought with Howe Realty
GET MORE INFORMATION
REALTOR® | Lic# SA554643000






