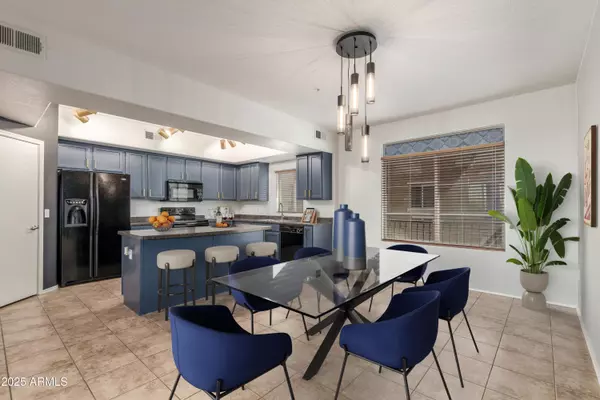$341,500
$349,000
2.1%For more information regarding the value of a property, please contact us for a free consultation.
3 Beds
2.5 Baths
1,589 SqFt
SOLD DATE : 08/25/2025
Key Details
Sold Price $341,500
Property Type Townhouse
Sub Type Townhouse
Listing Status Sold
Purchase Type For Sale
Square Footage 1,589 sqft
Price per Sqft $214
Subdivision Via Bellezza Condominium
MLS Listing ID 6836577
Sold Date 08/25/25
Style Contemporary
Bedrooms 3
HOA Fees $253/mo
HOA Y/N Yes
Year Built 2007
Annual Tax Amount $1,182
Tax Year 2024
Lot Size 1,041 Sqft
Acres 0.02
Property Sub-Type Townhouse
Source Arizona Regional Multiple Listing Service (ARMLS)
Property Description
FHA approved .Experience the charm of this beautiful townhome in the desirable Via Bellezza Condominium! Step inside to find elegant tile flooring and a welcoming great room perfect for relaxing or entertaining. Well-appointed kitchen boasts built-in appliances, track lighting, ample counter space, a walk-in pantry, and a center island with a breakfast bar. Retreat to the spacious main bedroom, featuring plush carpeting, a private ensuite, and a walk-in closet. Sip your favorite beverage while unwinding on the cozy balcony. Enjoy the perks of this gated community, including a refreshing pool! Conveniently located just minutes from parks, dining, and more. Don't miss this incredible opportunity!
Location
State AZ
County Maricopa
Community Via Bellezza Condominium
Direction Head east on E Greenway Pkwy, Turn left onto N 14th St, Property will be on the right.
Rooms
Other Rooms Great Room
Master Bedroom Upstairs
Den/Bedroom Plus 3
Separate Den/Office N
Interior
Interior Features High Speed Internet, Double Vanity, Upstairs, Breakfast Bar, 9+ Flat Ceilings, Kitchen Island, 3/4 Bath Master Bdrm, Laminate Counters
Heating Electric
Cooling Central Air, Ceiling Fan(s)
Flooring Carpet, Tile
Fireplaces Type None
Fireplace No
Window Features Dual Pane
SPA None
Laundry Wshr/Dry HookUp Only
Exterior
Exterior Feature Balcony
Parking Features Gated, Garage Door Opener, Direct Access, Separate Strge Area
Garage Spaces 2.0
Garage Description 2.0
Fence None
Pool None
Community Features Gated, Biking/Walking Path
Roof Type Tile
Accessibility Lever Handles
Porch Patio
Private Pool No
Building
Story 3
Builder Name D R HORTON HOMES
Sewer Public Sewer
Water City Water
Architectural Style Contemporary
Structure Type Balcony
New Construction No
Schools
Elementary Schools Campo Bello Elementary School
Middle Schools Greenway Middle School
High Schools North Canyon High School
School District Paradise Valley Unified District
Others
HOA Name Via Bellezza
HOA Fee Include Maintenance Grounds,Street Maint,Front Yard Maint,Roof Replacement,Maintenance Exterior
Senior Community No
Tax ID 214-15-258
Ownership Condominium
Acceptable Financing Cash, Conventional, FHA, VA Loan
Horse Property N
Disclosures Agency Discl Req, Seller Discl Avail
Possession Close Of Escrow
Listing Terms Cash, Conventional, FHA, VA Loan
Financing FHA
Read Less Info
Want to know what your home might be worth? Contact us for a FREE valuation!

Our team is ready to help you sell your home for the highest possible price ASAP

Copyright 2025 Arizona Regional Multiple Listing Service, Inc. All rights reserved.
Bought with Realty ONE Group
GET MORE INFORMATION
REALTOR® | Lic# SA554643000






