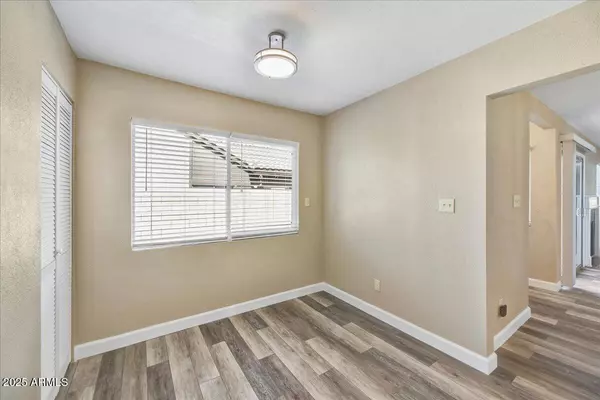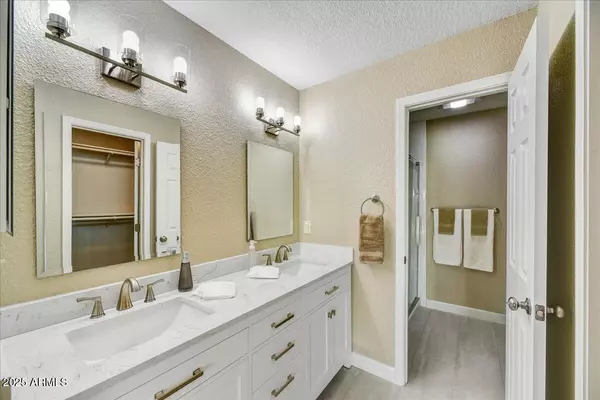$485,000
$499,950
3.0%For more information regarding the value of a property, please contact us for a free consultation.
3 Beds
2 Baths
1,417 SqFt
SOLD DATE : 08/25/2025
Key Details
Sold Price $485,000
Property Type Single Family Home
Sub Type Patio Home
Listing Status Sold
Purchase Type For Sale
Square Footage 1,417 sqft
Price per Sqft $342
Subdivision Woodside Village Lots 10 Thru 16
MLS Listing ID 6846308
Sold Date 08/25/25
Style Contemporary
Bedrooms 3
HOA Y/N No
Year Built 1980
Annual Tax Amount $1,580
Tax Year 2024
Lot Size 4,857 Sqft
Acres 0.11
Property Sub-Type Patio Home
Source Arizona Regional Multiple Listing Service (ARMLS)
Property Description
Back on Market!!! BILTMORE AREA HOME.** NO HOA! NO STAIRS! 2 GARAGE GARAGE
LIKE NEW!! with 3 bedrooms 2 bathrooms and a 2 CAR GARAGE. VAULTED CEILING and FIREPLACE in the Living Room. PRIMARY BEDROOM has: Vaulted Ceiling, NEW ARCADIA DOORs to the back yard, All NEW BATHROOM with DOUBLE VANITY, Shower, toilet, plumbing, electrical...Hall bathroom also has a NEW double vanity, NEW bathtub, shower and tile surround. THE KITCHEN? WELL, It's all new as well. NEW SHAKER STYLE cabinets, QUARTZ counter tops, STANLERSS STEEL appliances, LED Can lights, and an EAT-IN area with plenty of natural light from the NEW WINDOWS. Private courtyard for BBQ or just lounging. All this within minutes of the Biltmore, freeways, hiking, Taco Viva, The Collins, Safeway
Location
State AZ
County Maricopa
Community Woodside Village Lots 10 Thru 16
Direction South on 32nd Street to Clarendon. West on Clarendon to house on North Side of Street.
Rooms
Den/Bedroom Plus 3
Separate Den/Office N
Interior
Interior Features High Speed Internet, Double Vanity, Eat-in Kitchen, Pantry, 3/4 Bath Master Bdrm
Heating Electric
Cooling Central Air, Ceiling Fan(s)
Flooring Carpet, Laminate
Fireplaces Type 1 Fireplace, Living Room
Fireplace Yes
Window Features Dual Pane
SPA None
Exterior
Parking Features Garage Door Opener
Garage Spaces 2.0
Garage Description 2.0
Fence Block
Pool None
Roof Type Composition
Porch Patio
Private Pool No
Building
Lot Description Grass Front, Grass Back
Story 1
Builder Name Remodeled
Sewer Public Sewer
Water City Water
Architectural Style Contemporary
New Construction No
Schools
Elementary Schools Larry C Kennedy School
Middle Schools The Creighton Academy
High Schools Camelback High School
School District Phoenix Union High School District
Others
HOA Fee Include No Fees
Senior Community No
Tax ID 119-01-027
Ownership Fee Simple
Acceptable Financing Cash, Conventional, FHA, VA Loan
Horse Property N
Disclosures Agency Discl Req, Seller Discl Avail
Possession By Agreement
Listing Terms Cash, Conventional, FHA, VA Loan
Financing VA
Read Less Info
Want to know what your home might be worth? Contact us for a FREE valuation!

Our team is ready to help you sell your home for the highest possible price ASAP

Copyright 2025 Arizona Regional Multiple Listing Service, Inc. All rights reserved.
Bought with My Home Group Real Estate
GET MORE INFORMATION
REALTOR® | Lic# SA554643000






