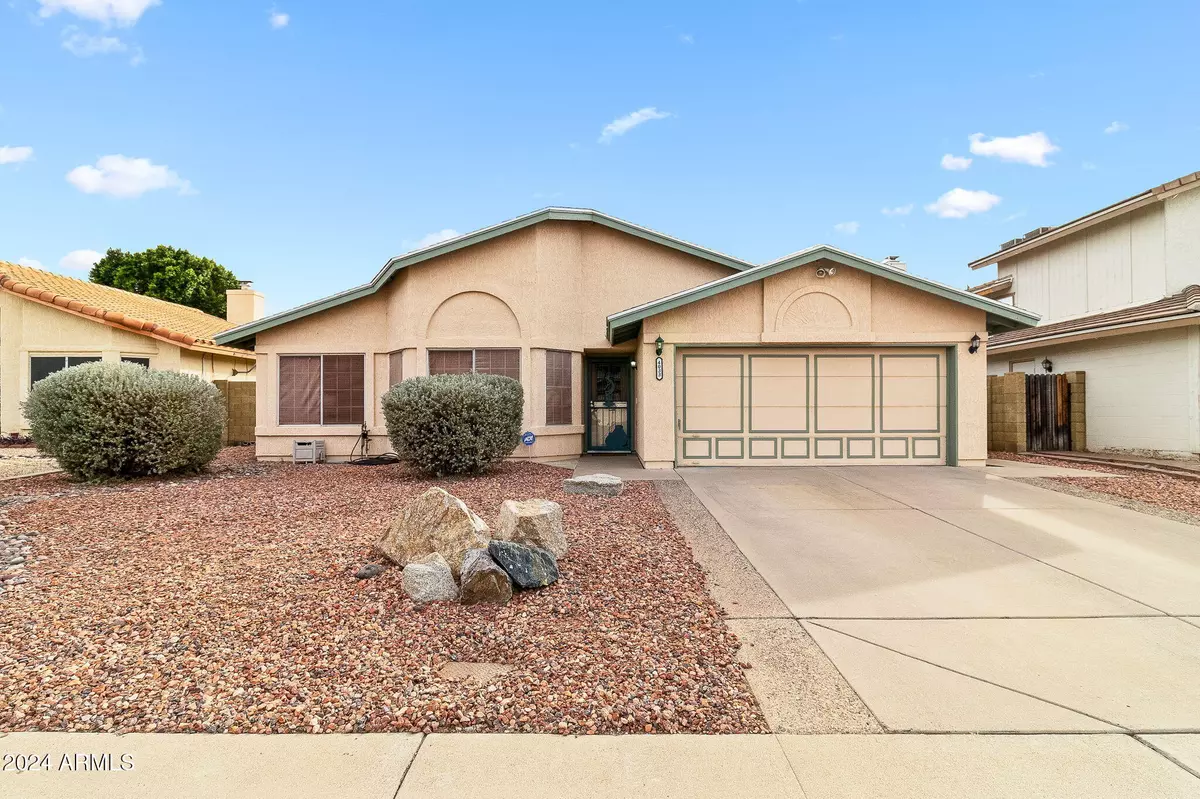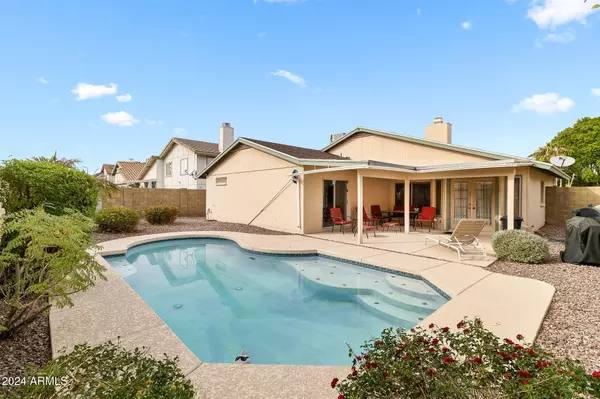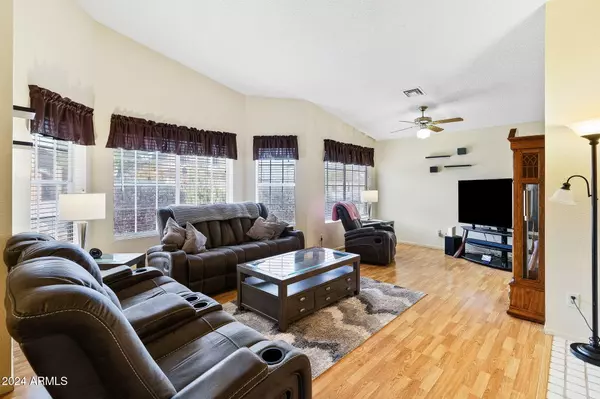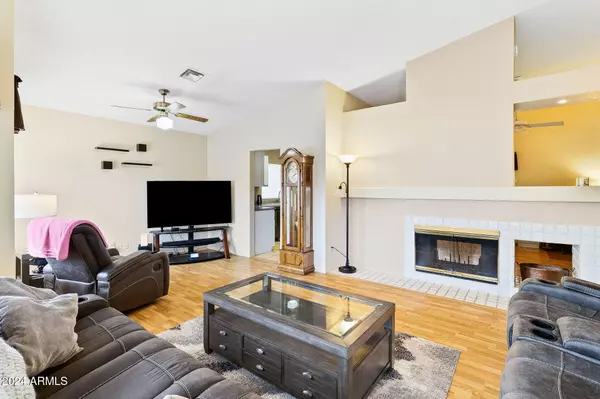$440,000
$425,000
3.5%For more information regarding the value of a property, please contact us for a free consultation.
3 Beds
2 Baths
1,601 SqFt
SOLD DATE : 01/08/2025
Key Details
Sold Price $440,000
Property Type Single Family Home
Sub Type Single Family - Detached
Listing Status Sold
Purchase Type For Sale
Square Footage 1,601 sqft
Price per Sqft $274
Subdivision Palm Estates Lot 134 Tr A-C
MLS Listing ID 6789706
Sold Date 01/08/25
Style Other (See Remarks)
Bedrooms 3
HOA Fees $10
HOA Y/N Yes
Originating Board Arizona Regional Multiple Listing Service (ARMLS)
Year Built 1987
Annual Tax Amount $1,506
Tax Year 2024
Lot Size 6,046 Sqft
Acres 0.14
Property Description
Welcome to 4033 W AVENIDA DEL SOL in Glendale, Arizona! This 3 bed 2 bath home with a sparkling pool comes with all the important updates & is perfectly located in the North Valley! All appliances included! Located close to the TSMC chip plant, Midwestern University, Hurricane Harbor water park, shopping & dining at Norterra. A short walk to highly rated Deer Valley School district schools such as Desert Sage Elementary School & Sandra Day O'Connor. Hike miles of trails at Thunderbird conservation Park only 2.5 miles away! New HVAC 2020, updated electrical panel 2020, water heater 2017, saltwater pool added 2012, Fridge 2020, garage door opener 2020, All sinks & toilets have new supply lines & 1/4 turn valves, Dishwasher & garbage disposal 2024, & much more. Don't miss this must see home!
Location
State AZ
County Maricopa
Community Palm Estates Lot 134 Tr A-C
Direction North on 39th Drive to W Creedance Blvd , West on W Creedance Blvd to 40th Ave, North to Avenida del Sol , 8th house on the left.
Rooms
Other Rooms Family Room
Den/Bedroom Plus 3
Separate Den/Office N
Interior
Interior Features Eat-in Kitchen, No Interior Steps, Vaulted Ceiling(s), Double Vanity, Full Bth Master Bdrm, High Speed Internet, Laminate Counters
Heating Electric
Cooling Ceiling Fan(s), ENERGY STAR Qualified Equipment, Programmable Thmstat, Refrigeration
Flooring Carpet, Laminate, Tile
Fireplaces Number 1 Fireplace
Fireplaces Type 1 Fireplace, Two Way Fireplace, Family Room, Living Room
Fireplace Yes
Window Features Sunscreen(s),Dual Pane
SPA None
Exterior
Parking Features Dir Entry frm Garage, Electric Door Opener
Garage Spaces 2.0
Garage Description 2.0
Fence Block
Pool Play Pool, Private
Community Features Biking/Walking Path
Roof Type Composition,Rolled/Hot Mop
Accessibility Zero-Grade Entry, Hard/Low Nap Floors
Private Pool Yes
Building
Lot Description Sprinklers In Rear, Sprinklers In Front, Desert Back, Desert Front, Auto Timer H2O Front, Auto Timer H2O Back
Story 1
Builder Name Emerald
Sewer Sewer in & Cnctd, Public Sewer
Water City Water
Architectural Style Other (See Remarks)
New Construction No
Schools
Elementary Schools Desert Sage Elementary School
Middle Schools Hillcrest Middle School
High Schools Sandra Day O'Connor High School
School District Deer Valley Unified District
Others
HOA Name North Canyon Ranch
HOA Fee Include Maintenance Grounds
Senior Community No
Tax ID 205-11-274
Ownership Fee Simple
Acceptable Financing Conventional, FHA, VA Loan
Horse Property N
Listing Terms Conventional, FHA, VA Loan
Financing Conventional
Read Less Info
Want to know what your home might be worth? Contact us for a FREE valuation!

Our team is ready to help you sell your home for the highest possible price ASAP

Copyright 2025 Arizona Regional Multiple Listing Service, Inc. All rights reserved.
Bought with My Home Group Real Estate
GET MORE INFORMATION
REALTOR® | Lic# SA554643000






