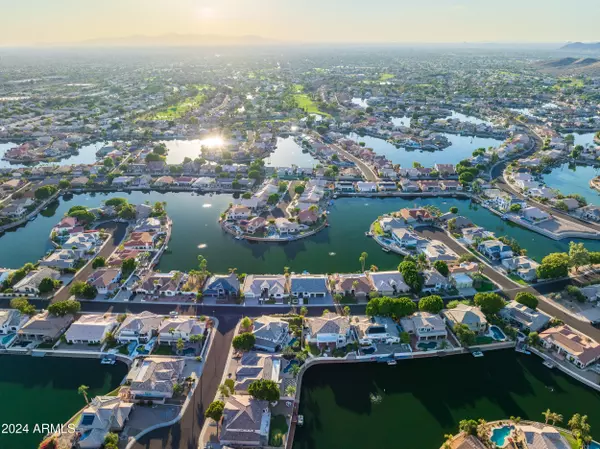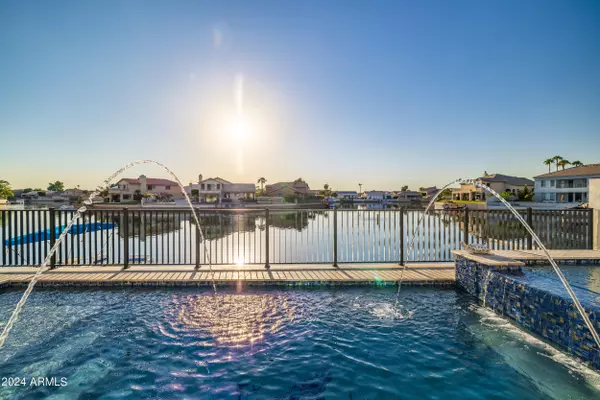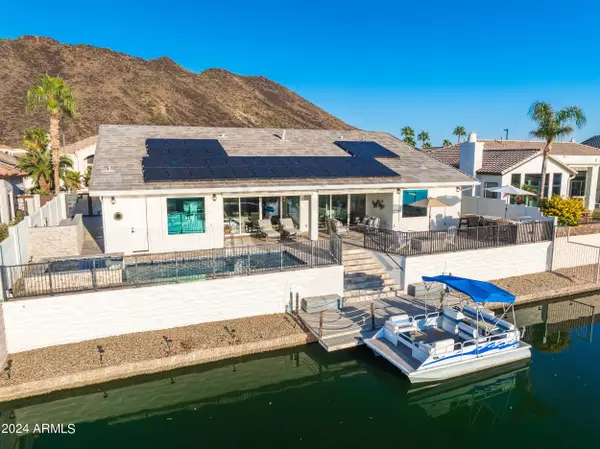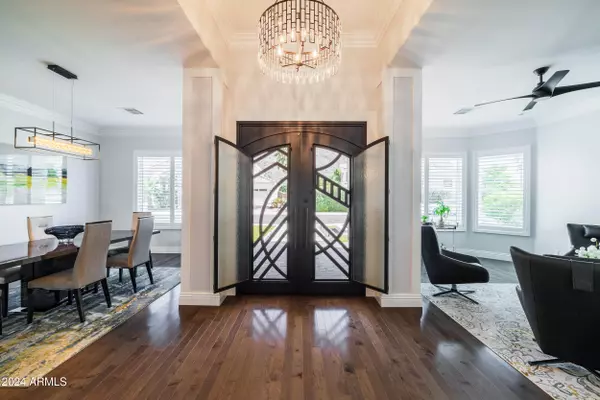$1,660,000
$1,699,999
2.4%For more information regarding the value of a property, please contact us for a free consultation.
5 Beds
5.5 Baths
4,660 SqFt
SOLD DATE : 01/07/2025
Key Details
Sold Price $1,660,000
Property Type Single Family Home
Sub Type Single Family - Detached
Listing Status Sold
Purchase Type For Sale
Square Footage 4,660 sqft
Price per Sqft $356
Subdivision Arrowhead Lakes
MLS Listing ID 6788763
Sold Date 01/07/25
Style Ranch
Bedrooms 5
HOA Fees $92/qua
HOA Y/N Yes
Originating Board Arizona Regional Multiple Listing Service (ARMLS)
Year Built 2016
Annual Tax Amount $5,536
Tax Year 2023
Lot Size 8,669 Sqft
Acres 0.2
Property Description
WELCOME to the NEWEST MOST LUXURIOUS HOME IN ARROWHEAD LAKES! Built in 2016. Attention to DETAIL THROUGHOUT. DESIGNER FRONT GATES. NEW SWIMMING POOL & OUTDOOR KITCHEN. BOAT DOCK. AWESOME FRONT YARD. NEW ROOF 2021. SOLAR is owned. EXTRA INSULATION (SEE MORE for specs). NEW CANTERRA FRONT DOOR, 12' Foyer w/ OPEN GREAT ROOM LAYOUT. Chef's DREAM KITCHEN. NEW SUBZERO. 48'' Dual Fuel Convection Range 6-Burner Grill/Griddle, Air King Prof Hood. 9x5 QUARTZ ISLAND. CARRARA MARBLE backsplash. CUSTOM CABINETS. BUTLER'S PANTRY. Main Suite w/ NEW DREAM CLOSET, 7.5 x 7.5 THERMASOL STEAM ROOM/SHOWER. ENTERTAIN in THEATER/GAME ROOM in Basement w/9' ceilings. BOSCH FRIG. SHARP CONVECTION MICROWAVE, SINK. SOUND SYSTEM. EPOXY Garage Floor. 2 240 VOLT ELEC for EV. SEE DOC TAB & MORE.. Six-Inch Spray Foam Insulation in Outside Walls, Roof Framing & Garage. Insulated Interior Walls & Basement Ceiling. Basement Walls are 13'' Thick with ICF (Integrated Concrete Forms); Eight-Foot Insulated Steel Garage Doors. NEW Dual-Pane Windows with SUN SHIELD (See doc Tab for more info) installed 2/2022 and has a life time warranty! 2 Trane Air Units. W/D's in Main & Basement. RO Filtration System & NEW WHOLE HOUSE WATER SOFTENER. New Security System/glass break. MOVIE THEATER, A/V UPSTAIRS and DOWNSTAIRS! 4K ceiling-mounted projector with Surround Sound. Rain gutters. Engineered Vinyl Flooring throughout. Comfort Height: CABINETS have Soft-Close Drawers & Doors, Pull Out Shelving, & Above & Below Cabinet Lighting. Picturesque Lake Views seen from Great Rm, Kitchen, Breakfast Nook, Main Bedroom and Bathroom. TRANSFERRABLE WARRANTIES on WINDOWS, POOL, ROOF & TERMITE TREATMENT. See doc tab for copies. This is an INCREDIBLE HOME with TOO MANY UPGRADES TO MENTION, Please COME SEE FOR YOURSELF!
Location
State AZ
County Maricopa
Community Arrowhead Lakes
Direction East to 53rd Avenue, South to Home
Rooms
Other Rooms Great Room, Media Room, Family Room, BonusGame Room
Basement Finished, Full
Master Bedroom Split
Den/Bedroom Plus 6
Separate Den/Office N
Interior
Interior Features Other, See Remarks, Physcl Chlgd (SRmks), Eat-in Kitchen, Breakfast Bar, 9+ Flat Ceilings, Drink Wtr Filter Sys, Furnished(See Rmrks), Wet Bar, Kitchen Island, Pantry, Double Vanity, Full Bth Master Bdrm, Separate Shwr & Tub, Tub with Jets, High Speed Internet
Heating Natural Gas
Cooling Ceiling Fan(s), Programmable Thmstat, Refrigeration
Flooring Vinyl, Stone, Tile, Wood
Fireplaces Number 1 Fireplace
Fireplaces Type Other (See Remarks), 1 Fireplace, Gas
Fireplace Yes
Window Features Dual Pane,ENERGY STAR Qualified Windows,Low-E,Tinted Windows,Vinyl Frame
SPA Heated,Private
Exterior
Exterior Feature Covered Patio(s), Patio, Built-in Barbecue
Parking Features Attch'd Gar Cabinets, Dir Entry frm Garage, Electric Door Opener
Garage Spaces 3.0
Garage Description 3.0
Fence See Remarks, Block, Wrought Iron
Pool Play Pool, Variable Speed Pump, Heated, Private
Community Features Lake Subdivision, Playground
Amenities Available Management, Rental OK (See Rmks)
View Mountain(s)
Roof Type Tile
Accessibility Accessible Door 32in+ Wide, Remote Devices, Mltpl Entries/Exits, Lever Handles, Hard/Low Nap Floors, Exterior Curb Cuts, Bath Raised Toilet, Bath Lever Faucets, Accessible Hallway(s)
Private Pool Yes
Building
Lot Description Waterfront Lot, Sprinklers In Rear, Sprinklers In Front, Gravel/Stone Back, Synthetic Grass Frnt, Auto Timer H2O Front, Auto Timer H2O Back
Story 1
Builder Name Custom
Sewer Public Sewer
Water City Water
Architectural Style Ranch
Structure Type Covered Patio(s),Patio,Built-in Barbecue
New Construction No
Schools
Elementary Schools Legend Springs Elementary
Middle Schools Hillcrest Middle School
High Schools Mountain Ridge High School
School District Deer Valley Unified District
Others
HOA Name Arrowhead Lakes
HOA Fee Include Maintenance Grounds
Senior Community No
Tax ID 231-13-015
Ownership Fee Simple
Acceptable Financing Conventional, 1031 Exchange, FHA, VA Loan
Horse Property N
Listing Terms Conventional, 1031 Exchange, FHA, VA Loan
Financing Other
Read Less Info
Want to know what your home might be worth? Contact us for a FREE valuation!

Our team is ready to help you sell your home for the highest possible price ASAP

Copyright 2025 Arizona Regional Multiple Listing Service, Inc. All rights reserved.
Bought with Weichert, Realtors - Courtney Valleywide
GET MORE INFORMATION
REALTOR® | Lic# SA554643000






