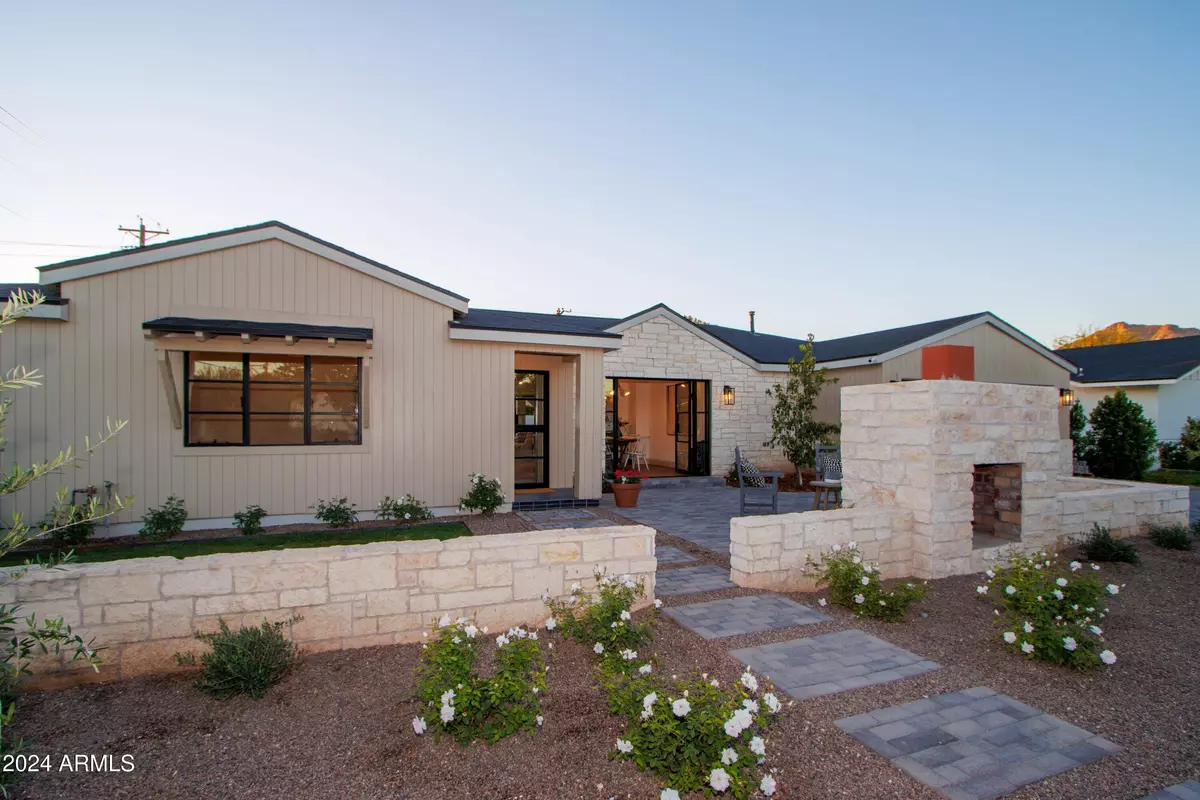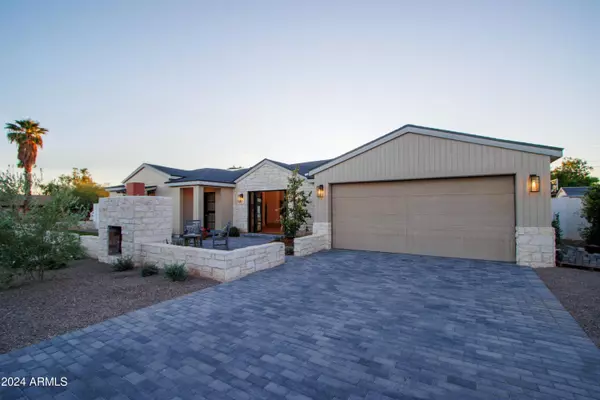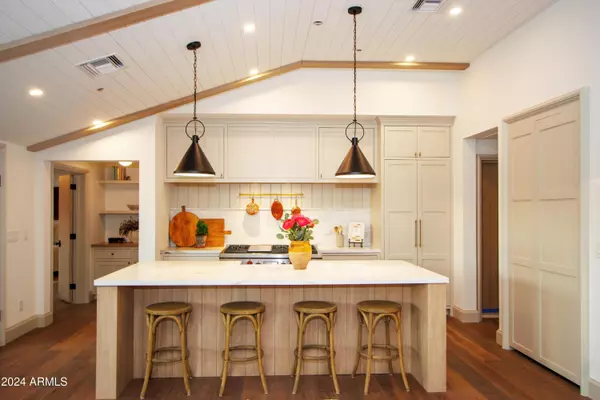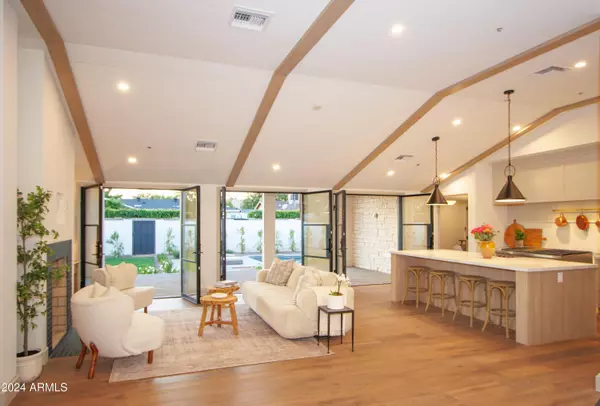$1,860,000
$1,895,000
1.8%For more information regarding the value of a property, please contact us for a free consultation.
3 Beds
3 Baths
2,421 SqFt
SOLD DATE : 12/20/2024
Key Details
Sold Price $1,860,000
Property Type Single Family Home
Sub Type Single Family - Detached
Listing Status Sold
Purchase Type For Sale
Square Footage 2,421 sqft
Price per Sqft $768
Subdivision Country Estates
MLS Listing ID 6782713
Sold Date 12/20/24
Style Ranch
Bedrooms 3
HOA Y/N No
Originating Board Arizona Regional Multiple Listing Service (ARMLS)
Year Built 1958
Annual Tax Amount $2,640
Tax Year 2024
Lot Size 8,582 Sqft
Acres 0.2
Property Description
Elegant 3-Bedroom Home with Exquisite Craftsmanship and Premium Finishes
Step into refined living with this 3-bedroom, 3-bathroom home, where custom craftsmanship by Rysso Peters sets the standard in luxury. Iron windows and grand exterior doors flood open spaces with light, enhancing the warm, inviting ambiance. Solid-core white oak doors and premium flooring blend elegance with durability.
The gourmet kitchen features custom cabinetry, top-tier appliances, and a spacious island, perfect for gathering. Each bathroom provides a spa-like experience with modern fixtures and premium materials. Outside, a beautiful space awaits for relaxation or entertaining.
Located near top schools, shopping, and dining, this home offers the perfect blend of comfort and upscale living.
Location
State AZ
County Maricopa
Community Country Estates
Direction From Scottsdale: Indian School Rd left onto 63rd Place. From Phoenix: Indian School Rd right onto 63rd Place.
Rooms
Other Rooms Great Room, Family Room
Master Bedroom Split
Den/Bedroom Plus 3
Separate Den/Office N
Interior
Interior Features Eat-in Kitchen, 9+ Flat Ceilings, Vaulted Ceiling(s), Double Vanity, Full Bth Master Bdrm, Separate Shwr & Tub
Heating Electric
Cooling Refrigeration, Programmable Thmstat
Flooring Wood
Fireplaces Number 1 Fireplace
Fireplaces Type 1 Fireplace, Exterior Fireplace
Fireplace Yes
Window Features Dual Pane
SPA None
Exterior
Exterior Feature Gazebo/Ramada
Garage Spaces 2.0
Garage Description 2.0
Fence Block
Pool Private
Landscape Description Irrigation Back, Irrigation Front
Amenities Available None
Roof Type Composition
Private Pool Yes
Building
Lot Description Gravel/Stone Front, Grass Front, Grass Back, Auto Timer H2O Front, Auto Timer H2O Back, Irrigation Front, Irrigation Back
Story 1
Builder Name Custom
Sewer Public Sewer
Water City Water
Architectural Style Ranch
Structure Type Gazebo/Ramada
New Construction No
Schools
Elementary Schools Tavan Elementary School
Middle Schools Ingleside Middle School
High Schools Arcadia High School
School District Scottsdale Unified District
Others
HOA Fee Include No Fees
Senior Community No
Tax ID 128-52-038
Ownership Fee Simple
Acceptable Financing Conventional
Horse Property N
Listing Terms Conventional
Financing Conventional
Read Less Info
Want to know what your home might be worth? Contact us for a FREE valuation!

Our team is ready to help you sell your home for the highest possible price ASAP

Copyright 2024 Arizona Regional Multiple Listing Service, Inc. All rights reserved.
Bought with Century 21 Arizona Foothills
GET MORE INFORMATION

REALTOR® | Lic# SA554643000






