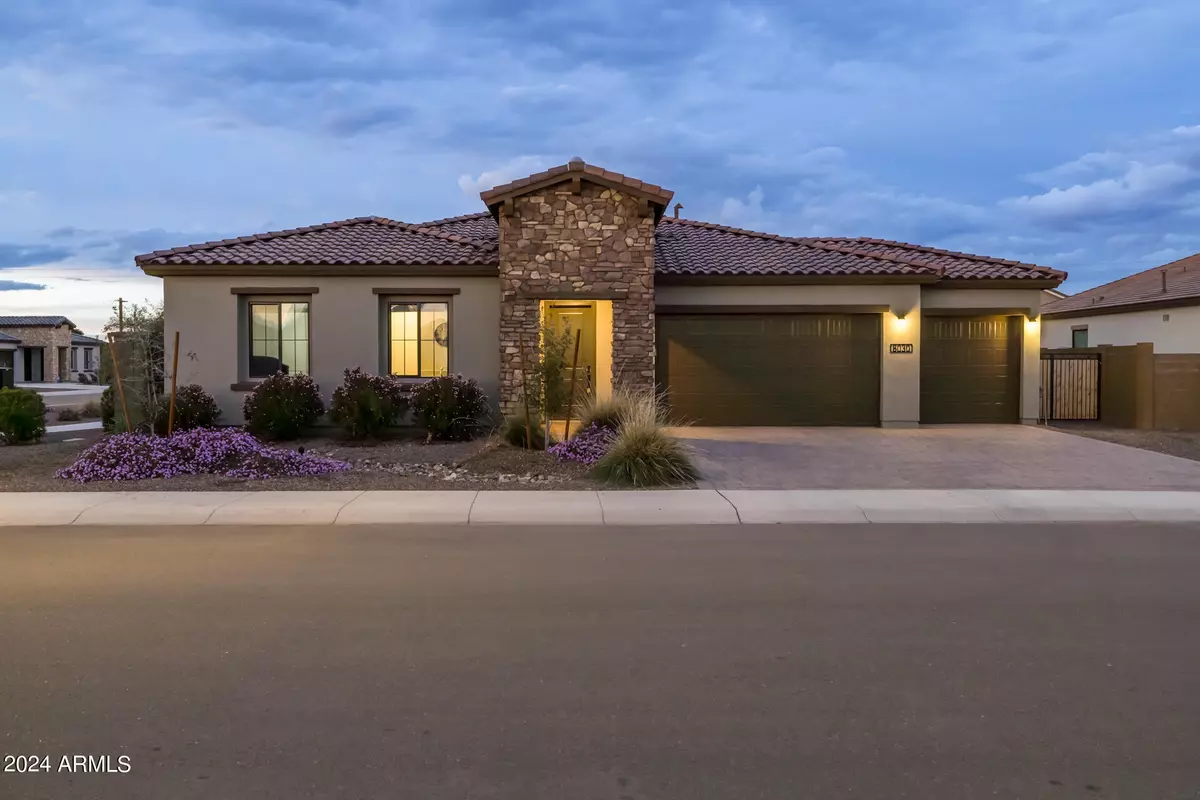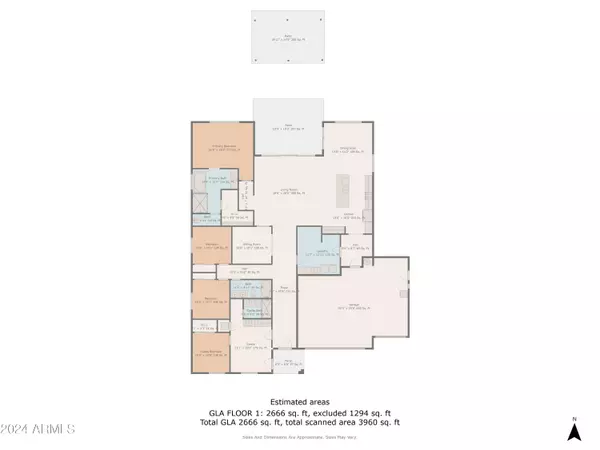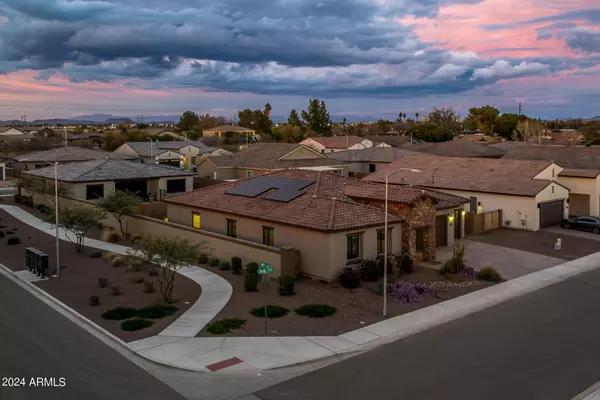$710,000
$724,500
2.0%For more information regarding the value of a property, please contact us for a free consultation.
4 Beds
3 Baths
2,652 SqFt
SOLD DATE : 12/16/2024
Key Details
Sold Price $710,000
Property Type Single Family Home
Sub Type Single Family - Detached
Listing Status Sold
Purchase Type For Sale
Square Footage 2,652 sqft
Price per Sqft $267
Subdivision Orangewood Terrace
MLS Listing ID 6669817
Sold Date 12/16/24
Bedrooms 4
HOA Fees $174/mo
HOA Y/N Yes
Originating Board Arizona Regional Multiple Listing Service (ARMLS)
Year Built 2023
Annual Tax Amount $325
Tax Year 2023
Lot Size 9,001 Sqft
Acres 0.21
Property Description
Welcome to this stunning home located behind the gates of Orangewood Ranch! Boasting 4 bedrooms, 3 bathrooms, a casita with a private entrance, an open den/office, a 3-car garage, and curb appeal this home will not disappoint! The casita entrance is off the front patio and is complete with a bedroom, bathroom, kitchenette, and laundry area! As you enter the home you will love the open layout showcasing wood-look tile floors and a spotless great room with an extended-length sliding glass door that seamlessly blends indoor and outdoor living! The gourmet kitchen offers Quartz countertops, stylish backsplash, stainless steel appliances including a gas cooktop, 2 wall ovens, and designer pendant lights over the kitchen island breakfast bar. The primary suite is complete with tile floors, and a luxurious ensuite bathroom featuring a soaking tub, a separate tiled shower, a dual sink vanity, and a walk-in closet! Bedrooms 2 and 3 are move-in ready! The backyard is immaculate with a covered patio overlooking the spa and gazebo. The grass is artificial for easy maintenance! Plus the side yard is huge and has an RV gate! The lot is over 9,000 SQFT! This well-maintained home is not only luxurious, it has no wasted space with this multigenerational layout! Additional features include a huge laundry room/walk-in pantry with cabinets and a sink, a water softener, and lemon and lime trees! Do not miss out on this immaculate home!
Location
State AZ
County Maricopa
Community Orangewood Terrace
Direction Head east on W Orangewood Ave , Turn right onto 80th Ln, Turn right onto Gardenia Ave, Gardenia Ave turns left and becomes 80th Ln, Turn left onto State Ave, home is on left. gated community
Rooms
Other Rooms Guest Qtrs-Sep Entrn, Great Room
Den/Bedroom Plus 5
Separate Den/Office Y
Interior
Interior Features Eat-in Kitchen, Breakfast Bar, Soft Water Loop, Kitchen Island, Double Vanity, Full Bth Master Bdrm, Separate Shwr & Tub, High Speed Internet
Heating Natural Gas
Cooling Refrigeration, Wall/Window Unit(s), Ceiling Fan(s)
Flooring Carpet, Tile
Fireplaces Number No Fireplace
Fireplaces Type None
Fireplace No
Window Features Dual Pane
SPA Above Ground
Exterior
Exterior Feature Covered Patio(s), Gazebo/Ramada
Parking Features Dir Entry frm Garage, Electric Door Opener
Garage Spaces 3.0
Garage Description 3.0
Fence Block
Pool None
Community Features Gated Community, Near Bus Stop, Playground
Amenities Available Management
Roof Type Tile
Private Pool No
Building
Lot Description Desert Front, Synthetic Grass Back
Story 1
Builder Name K HOVNANIAN
Sewer Public Sewer
Water City Water
Structure Type Covered Patio(s),Gazebo/Ramada
New Construction No
Schools
Elementary Schools Sunset Vista
Middle Schools Sunset Vista
High Schools Independence High School
School District Glendale Union High School District
Others
HOA Name Orange Ranch Phase
HOA Fee Include Maintenance Grounds
Senior Community No
Tax ID 142-27-364
Ownership Fee Simple
Acceptable Financing Conventional, 1031 Exchange, FHA, VA Loan
Horse Property N
Listing Terms Conventional, 1031 Exchange, FHA, VA Loan
Financing Conventional
Read Less Info
Want to know what your home might be worth? Contact us for a FREE valuation!

Our team is ready to help you sell your home for the highest possible price ASAP

Copyright 2025 Arizona Regional Multiple Listing Service, Inc. All rights reserved.
Bought with My Home Group Real Estate
GET MORE INFORMATION
REALTOR® | Lic# SA554643000






