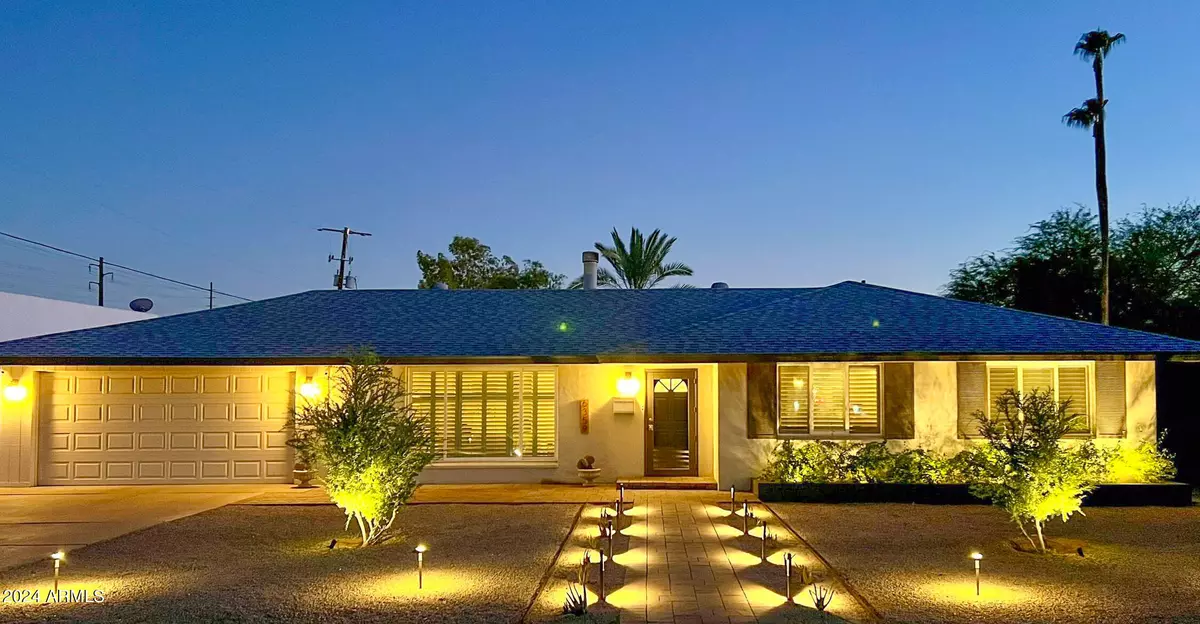$860,000
$750,000
14.7%For more information regarding the value of a property, please contact us for a free consultation.
3 Beds
2 Baths
1,642 SqFt
SOLD DATE : 10/30/2024
Key Details
Sold Price $860,000
Property Type Single Family Home
Sub Type Single Family - Detached
Listing Status Sold
Purchase Type For Sale
Square Footage 1,642 sqft
Price per Sqft $523
Subdivision Melrose Meadows
MLS Listing ID 6765294
Sold Date 10/30/24
Style Ranch
Bedrooms 3
HOA Y/N No
Originating Board Arizona Regional Multiple Listing Service (ARMLS)
Year Built 1958
Annual Tax Amount $2,016
Tax Year 2023
Lot Size 9,995 Sqft
Acres 0.23
Property Description
Prime Scottsdale Location! Gorgeous ranch home with picturesque Camelback Mountain views in quiet cul-de-sac with huge grassy backyard! Located in lower Arcadia, just steps from canal trails, minutes from Old Town, boutique shops, award winning restaurants & golf courses, w/great schools nearby. Home boasts an open floor plan, new wood-plank tile flooring, remodeled kitchen and baths, plantation shutters, Milgard windows, ceiling fans, and a two-way gas fireplace. The primary suite features French doors that open to a spacious backyard w/covered patio & room for a pool. Newer A/C, new roof, RV gate, concrete slab drive, and best of all no HOA! Enjoy the ultimate Scottsdale lifestyle in one of the Valley's most premier neighborhoods, close to all the excitement!
Location
State AZ
County Maricopa
Community Melrose Meadows
Direction W to Rose Cir Dr -- S to Weldon Ave -- E to Property
Rooms
Other Rooms Family Room
Den/Bedroom Plus 3
Separate Den/Office N
Interior
Interior Features Eat-in Kitchen, Pantry, 3/4 Bath Master Bdrm
Heating Natural Gas
Cooling Both Refrig & Evap, Ceiling Fan(s)
Flooring Tile
Fireplaces Number 1 Fireplace
Fireplaces Type 1 Fireplace, Two Way Fireplace, Family Room, Living Room
Fireplace Yes
Window Features Dual Pane
SPA None
Exterior
Exterior Feature Covered Patio(s), Patio
Garage Spaces 2.0
Garage Description 2.0
Fence Block
Pool None
Amenities Available None
Roof Type Composition
Private Pool No
Building
Lot Description Alley, Desert Front, Cul-De-Sac, Grass Back
Story 1
Builder Name Unknown
Sewer Public Sewer
Water City Water
Architectural Style Ranch
Structure Type Covered Patio(s),Patio
New Construction No
Schools
Elementary Schools Tavan Elementary School
Middle Schools Ingleside Middle School
High Schools Arcadia High School
School District Scottsdale Unified District
Others
HOA Fee Include No Fees
Senior Community No
Tax ID 128-52-067
Ownership Fee Simple
Acceptable Financing Conventional, VA Loan
Horse Property N
Listing Terms Conventional, VA Loan
Financing Conventional
Read Less Info
Want to know what your home might be worth? Contact us for a FREE valuation!

Our team is ready to help you sell your home for the highest possible price ASAP

Copyright 2024 Arizona Regional Multiple Listing Service, Inc. All rights reserved.
Bought with Frontier Real Estate Group
GET MORE INFORMATION

REALTOR® | Lic# SA554643000






