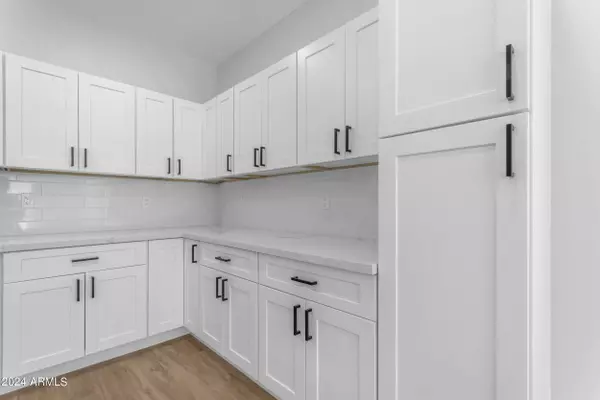$430,000
$430,000
For more information regarding the value of a property, please contact us for a free consultation.
4 Beds
2 Baths
1,751 SqFt
SOLD DATE : 10/04/2024
Key Details
Sold Price $430,000
Property Type Single Family Home
Sub Type Single Family - Detached
Listing Status Sold
Purchase Type For Sale
Square Footage 1,751 sqft
Price per Sqft $245
Subdivision Crisway Estates
MLS Listing ID 6738316
Sold Date 10/04/24
Style Contemporary
Bedrooms 4
HOA Y/N No
Originating Board Arizona Regional Multiple Listing Service (ARMLS)
Year Built 2024
Annual Tax Amount $363
Tax Year 2023
Lot Size 6,438 Sqft
Acres 0.15
Property Description
Experience luxury living in this newly constructed home. This impressive property is marked by its meticulous attention to detail and features a series of high-end upgrades that elevate it to a class of its own.
Step inside and feel the warmth that resonates throughout this beautiful home. The modern interior is tastefully designed, featuring vinyl flooring, elegantly appointed to add a sheen of sophistication.
Set the mood for any occasion in the expertly designed living area that features updated lighting systems. With a simple switch, one can transform the space from bright and energetic to cozy and relaxing. The smart arrangement of the light fixtures is not only pleasing aesthetically, but it also regards function and comfort - a true depiction of thoughtful design. No expense was spared in the luxurious master bathroom which boasts a tiled shower that is a piece of art in itself. Beautifully crafted, it features top-quality tiles that not only enhance the aesthetics but also make cleaning a breeze.
This home, rich with upgraded amenities, is the perfect confluence of modern style and everyday practicality. It offers a truly elevated living experience, making the idea of staying in much more appealing than going out.
Location
State AZ
County Maricopa
Community Crisway Estates
Direction From 202, Exit 28 to Broadway, Right on 98th St, home is on the Left
Rooms
Den/Bedroom Plus 4
Separate Den/Office N
Interior
Interior Features Eat-in Kitchen, Breakfast Bar, 9+ Flat Ceilings, Kitchen Island, Pantry, 3/4 Bath Master Bdrm, Double Vanity, Granite Counters
Heating Electric
Cooling Refrigeration, Ceiling Fan(s)
Flooring Carpet, Laminate
Fireplaces Number No Fireplace
Fireplaces Type None
Fireplace No
Window Features Dual Pane
SPA None
Laundry WshrDry HookUp Only
Exterior
Garage Spaces 2.0
Garage Description 2.0
Fence Chain Link
Pool None
Amenities Available Not Managed
Roof Type Composition
Private Pool No
Building
Lot Description Gravel/Stone Front, Gravel/Stone Back
Story 1
Builder Name Artisan Touch
Sewer Public Sewer
Water City Water
Architectural Style Contemporary
New Construction Yes
Schools
Elementary Schools Stevenson Elementary School (Mesa)
Middle Schools Smith Junior High School
High Schools Skyline High School
School District Mesa Unified District
Others
HOA Fee Include No Fees
Senior Community No
Tax ID 220-70-018
Ownership Fee Simple
Acceptable Financing Conventional, FHA, VA Loan
Horse Property N
Listing Terms Conventional, FHA, VA Loan
Financing Conventional
Read Less Info
Want to know what your home might be worth? Contact us for a FREE valuation!

Our team is ready to help you sell your home for the highest possible price ASAP

Copyright 2024 Arizona Regional Multiple Listing Service, Inc. All rights reserved.
Bought with HomeSmart
GET MORE INFORMATION

REALTOR® | Lic# SA554643000






