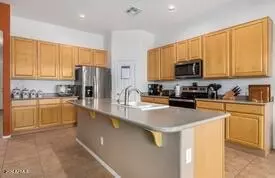$535,000
$550,000
2.7%For more information regarding the value of a property, please contact us for a free consultation.
3 Beds
2 Baths
2,105 SqFt
SOLD DATE : 09/16/2024
Key Details
Sold Price $535,000
Property Type Single Family Home
Sub Type Single Family - Detached
Listing Status Sold
Purchase Type For Sale
Square Footage 2,105 sqft
Price per Sqft $254
Subdivision Peralta Trails Unit I
MLS Listing ID 6677999
Sold Date 09/16/24
Bedrooms 3
HOA Fees $55/mo
HOA Y/N Yes
Originating Board Arizona Regional Multiple Listing Service (ARMLS)
Year Built 2002
Annual Tax Amount $2,582
Tax Year 2023
Lot Size 9,692 Sqft
Acres 0.22
Property Description
Welcome to a captivating oasis nestled in the heart of Gold Canyon, Arizona. This
remarkable home, with its three bedrooms, two bathrooms, and a den, is a testament to
luxurious desert living. From the moment you arrive, you'll be entranced by the beauty
and tranquility that surrounds this residence. Perched in a gated community, this home
offers an exclusive retreat that provides both security and privacy. As you approach the
front entrance, the meticulously designed desert landscaping greets you, showcasing a
harmonious blend of native flora and striking aesthetics. The vibrant colors of cacti and
desert blooms create a vivid contrast against the rugged landscape, setting the tone for
the natural beauty that awaits within.
Location
State AZ
County Pinal
Community Peralta Trails Unit I
Direction Turn off Hwy 60 onto E Peralta Rd First Left to Gates After Gate first Right Turn Right onto Superstition Range Go to Bull Dog Ct and turn right Home is on the Left.
Rooms
Other Rooms Guest Qtrs-Sep Entrn
Master Bedroom Not split
Den/Bedroom Plus 4
Separate Den/Office Y
Interior
Interior Features Eat-in Kitchen, Drink Wtr Filter Sys, Kitchen Island, Pantry, Double Vanity, Full Bth Master Bdrm, Separate Shwr & Tub
Heating Natural Gas, ENERGY STAR Qualified Equipment
Cooling Refrigeration, Ceiling Fan(s)
Flooring Carpet, Tile
Fireplaces Number No Fireplace
Fireplaces Type None
Fireplace No
Window Features Sunscreen(s),Dual Pane
SPA None
Exterior
Exterior Feature Covered Patio(s), Patio
Garage Spaces 2.0
Garage Description 2.0
Fence Block
Pool Heated, Private
Community Features Biking/Walking Path
Amenities Available Management
Roof Type Tile
Private Pool Yes
Building
Lot Description Sprinklers In Rear, Sprinklers In Front, Gravel/Stone Front, Gravel/Stone Back
Story 1
Builder Name Pulte
Sewer Private Sewer
Water Pvt Water Company
Structure Type Covered Patio(s),Patio
New Construction No
Schools
Elementary Schools Peralta Trail Elementary School
Middle Schools Cactus Middle School
High Schools Apache Junction High School
School District Apache Junction Unified District
Others
HOA Name Peralta Trails
HOA Fee Include Maintenance Grounds,Street Maint,Trash
Senior Community No
Tax ID 108-74-345
Ownership Fee Simple
Acceptable Financing Conventional, FHA, VA Loan
Horse Property N
Listing Terms Conventional, FHA, VA Loan
Financing VA
Read Less Info
Want to know what your home might be worth? Contact us for a FREE valuation!

Our team is ready to help you sell your home for the highest possible price ASAP

Copyright 2024 Arizona Regional Multiple Listing Service, Inc. All rights reserved.
Bought with Redfin Corporation
GET MORE INFORMATION

REALTOR® | Lic# SA554643000






