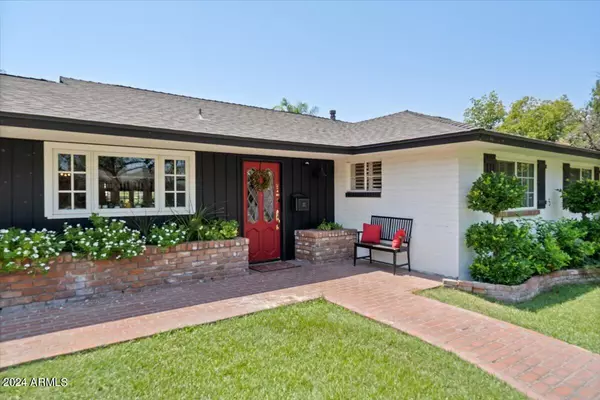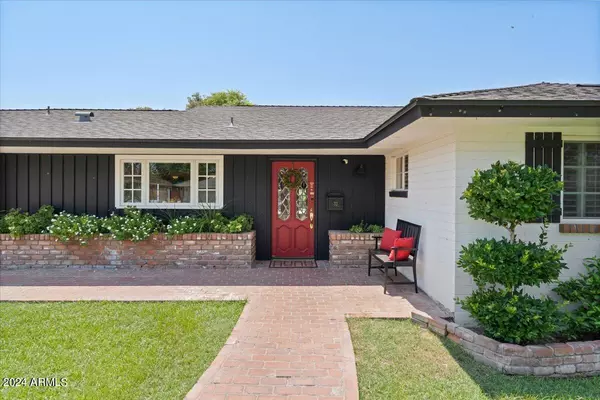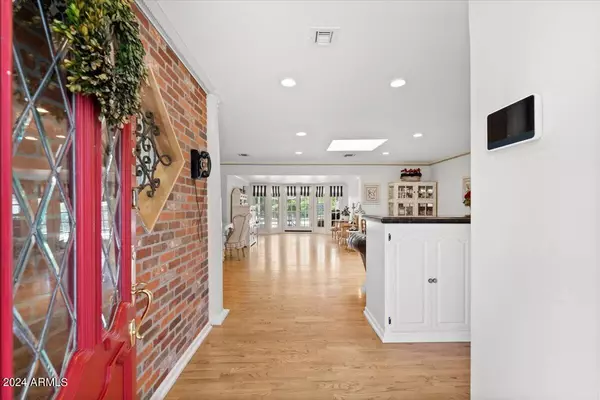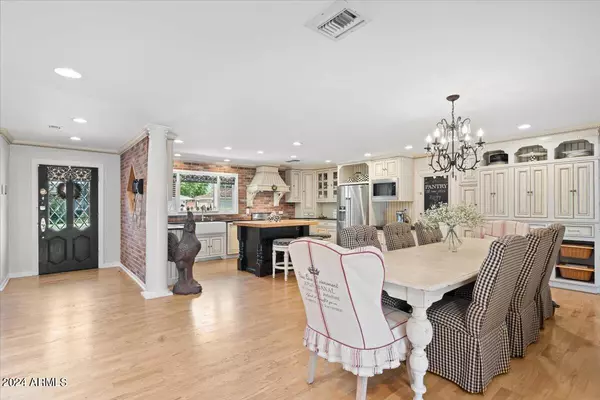$1,340,000
$1,375,000
2.5%For more information regarding the value of a property, please contact us for a free consultation.
4 Beds
3 Baths
3,467 SqFt
SOLD DATE : 09/09/2024
Key Details
Sold Price $1,340,000
Property Type Single Family Home
Sub Type Single Family - Detached
Listing Status Sold
Purchase Type For Sale
Square Footage 3,467 sqft
Price per Sqft $386
Subdivision Town & Country Groves
MLS Listing ID 6729748
Sold Date 09/09/24
Bedrooms 4
HOA Y/N No
Originating Board Arizona Regional Multiple Listing Service (ARMLS)
Year Built 1953
Annual Tax Amount $7,012
Tax Year 2023
Lot Size 0.319 Acres
Acres 0.32
Property Description
Welcome to the epitome of North Central living, situated on a tree-lined cul-de-sac across from Murphy's Bridle Path. This home boasts exquisite curb appeal, blending modern elements with classic red brick. The main house is 3,033 sq ft, featuring 4 bedrooms and 3 bathrooms, dual-paned windows, hardwood floors, plus a freestanding casita/office, with a full kitchen, offering an additional 433 sq ft. The heart of the home presents raised panel kitchen cabinets blending a traditional and contemporary design. It features intricate molding, a butcher block-top island with seating that effortlessly reveals an edge from the black accents and transitions into a spacious dining area. The layout of this home ensures available charm while delivering cozy enclaves throughout. A huge primary suite includes crown molding, a luxury bath area, dual closets and easy access to an inviting outdoor oasis.
Recent updates to this luxury home include: a roof with a 10-year warranty installed in 2020; two AC units in the main house (2022) and a split unit in the casita/office (2023); and bathrooms remodeled in 2018. The private, over-sized lot includes a park-like backyard, a brick paver walkway under a covered patio, a diving pool with Pebble Tec coating (2017), sizable grass lawn, and abundant seating creating a functional and aesthetically pleasing outdoor space. Enjoy easy access to all areas of town as well as biking and/or walking the Bridle Path
Location
State AZ
County Maricopa
Community Town & Country Groves
Direction NORTH ON CENTRAL TO STATE AVENUE--WEST TO HOME
Rooms
Other Rooms Family Room
Master Bedroom Split
Den/Bedroom Plus 5
Separate Den/Office Y
Interior
Interior Features Eat-in Kitchen, Breakfast Bar, No Interior Steps, Kitchen Island, Pantry, Double Vanity, Full Bth Master Bdrm, Separate Shwr & Tub, Tub with Jets, High Speed Internet, Granite Counters
Heating Mini Split, Natural Gas
Cooling Refrigeration, Ceiling Fan(s)
Flooring Stone, Wood
Fireplaces Type 1 Fireplace, Family Room
Fireplace Yes
Window Features Dual Pane
SPA None
Exterior
Exterior Feature Covered Patio(s), Playground, Storage, Built-in Barbecue
Parking Features Attch'd Gar Cabinets, Electric Door Opener
Garage Spaces 2.0
Garage Description 2.0
Fence Block, Wood
Pool Diving Pool, Private
Landscape Description Irrigation Back, Irrigation Front
Community Features Biking/Walking Path
Utilities Available APS, SW Gas
Amenities Available None
Roof Type Composition
Private Pool Yes
Building
Lot Description Sprinklers In Rear, Sprinklers In Front, Cul-De-Sac, Grass Front, Grass Back, Auto Timer H2O Front, Auto Timer H2O Back, Irrigation Front, Irrigation Back
Story 1
Builder Name REMODELED
Sewer Public Sewer
Water City Water
Structure Type Covered Patio(s),Playground,Storage,Built-in Barbecue
New Construction No
Schools
Elementary Schools Madison Richard Simis School
Middle Schools Madison Meadows School
High Schools Central High School
School District Phoenix Union High School District
Others
HOA Fee Include No Fees
Senior Community No
Tax ID 160-35-026-A
Ownership Fee Simple
Acceptable Financing Conventional, VA Loan
Horse Property N
Listing Terms Conventional, VA Loan
Financing Conventional
Read Less Info
Want to know what your home might be worth? Contact us for a FREE valuation!

Our team is ready to help you sell your home for the highest possible price ASAP

Copyright 2025 Arizona Regional Multiple Listing Service, Inc. All rights reserved.
Bought with Realty ONE Group
GET MORE INFORMATION
REALTOR® | Lic# SA554643000






