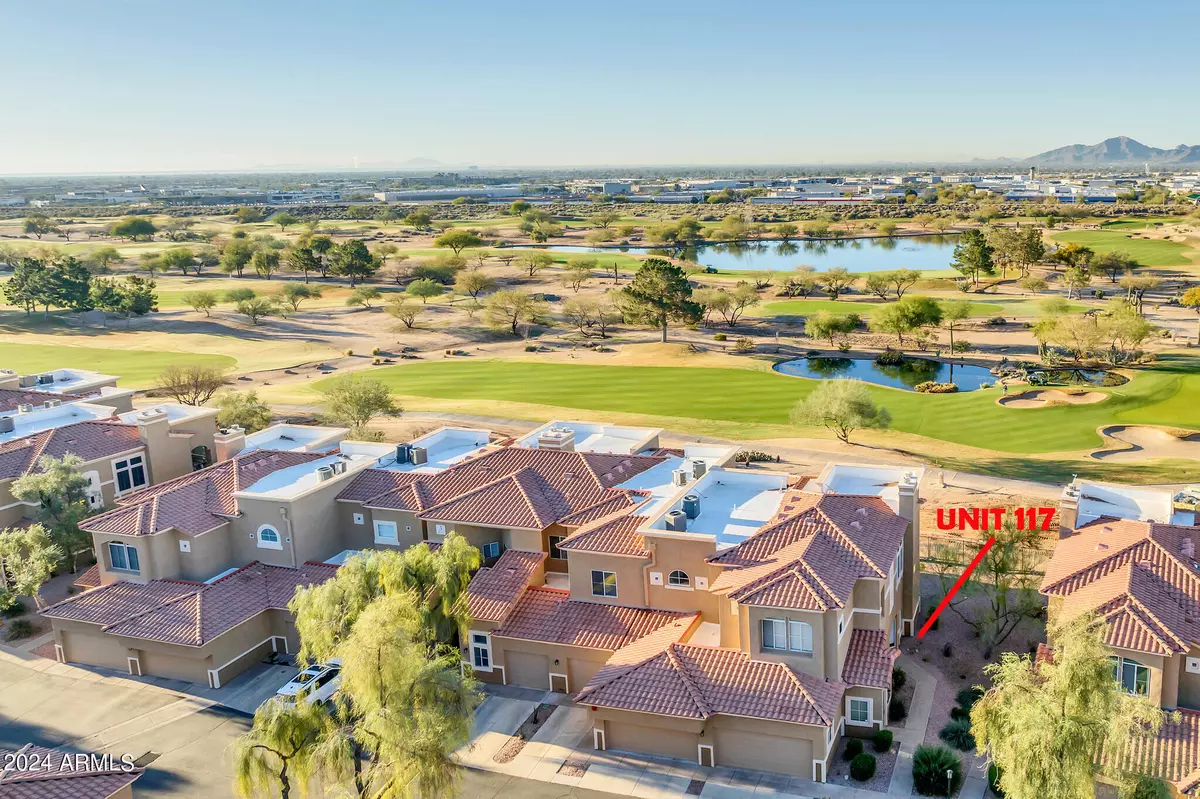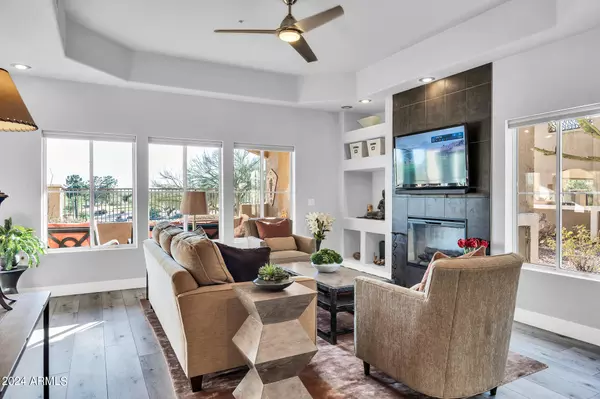$750,000
$766,500
2.2%For more information regarding the value of a property, please contact us for a free consultation.
2 Beds
2 Baths
1,472 SqFt
SOLD DATE : 07/24/2024
Key Details
Sold Price $750,000
Property Type Condo
Sub Type Apartment Style/Flat
Listing Status Sold
Purchase Type For Sale
Square Footage 1,472 sqft
Price per Sqft $509
Subdivision Montana Del Sol Condominium
MLS Listing ID 6684974
Sold Date 07/24/24
Style Santa Barbara/Tuscan
Bedrooms 2
HOA Fees $375/mo
HOA Y/N Yes
Originating Board Arizona Regional Multiple Listing Service (ARMLS)
Year Built 1998
Annual Tax Amount $2,974
Tax Year 2023
Lot Size 251 Sqft
Acres 0.01
Property Description
Beautifully appointed, this golf-front condo or vacation rental greets you with spectacular views of the 9th hole of the TPC Champions Golf Course & mountains beyond. Located on the ground floor, this rarely available END-UNIT 2-bedroom/2 bath condo offers luxurious finishes, with NO INTERIOR STEPS. Newly renovated throughout, this gorgeous home offers 10' ceilings, electric fireplace, updated kitchen with stainless appliances, quartz counters, & pantry. A formal dining room with sweeping views opens onto your private covered golf-front patio. Primary bedroom offers a large walk-in closet, tranquil ensuite bath w/ dual sinks & enclosed wet room with shower & soaking tub. Host guests with an additional bedroom with walk-in closet & ensuite bath. Attached 2-car garage offers DIRECT ENTRY. Convenient laundry inside. Golfers, hikers & those looking for a sunny & quiet enclave will enjoy this gated community. Heated community pool & spa. Just 5 minutes away, enjoy dining & shopping at Kierland & Scottsdale Quarter, plus Fairmont Princess entertainment. 100 yards from the main entrance to the TPC & WM Phoenix Open. Easy access to the 101 freeway
Location
State AZ
County Maricopa
Community Montana Del Sol Condominium
Direction Heading (N) on Greenway Hayden Loop from Frank Lloyd Wright Blvd., turn (R) on Bell Rd, take 1st (R) on 82nd St., enter gate turn (L). At ''T'' in the road, take a (R). Unit will be on your (L).
Rooms
Master Bedroom Split
Den/Bedroom Plus 2
Separate Den/Office N
Interior
Interior Features Eat-in Kitchen, 9+ Flat Ceilings, Furnished(See Rmrks), Fire Sprinklers, No Interior Steps, Kitchen Island, Pantry, Double Vanity, Full Bth Master Bdrm, Separate Shwr & Tub, High Speed Internet, Granite Counters
Heating Electric
Cooling Refrigeration, Ceiling Fan(s)
Flooring Carpet, Laminate
Fireplaces Type 1 Fireplace
Fireplace Yes
Window Features Sunscreen(s),Dual Pane
SPA None
Exterior
Exterior Feature Covered Patio(s), Private Street(s)
Parking Features Dir Entry frm Garage, Electric Door Opener, Extnded Lngth Garage, Gated
Garage Spaces 2.0
Garage Description 2.0
Fence Block, Wrought Iron
Pool None
Community Features Gated Community, Community Spa Htd, Community Pool Htd, Golf
Utilities Available APS
Amenities Available Management, Rental OK (See Rmks)
View Mountain(s)
Roof Type Tile
Private Pool No
Building
Lot Description Corner Lot, Desert Front, On Golf Course, Gravel/Stone Front
Story 2
Unit Features Ground Level
Builder Name Unknown
Sewer Public Sewer
Water City Water
Architectural Style Santa Barbara/Tuscan
Structure Type Covered Patio(s),Private Street(s)
New Construction No
Schools
Elementary Schools Sonoran Sky Elementary School - Scottsdale
Middle Schools Desert Shadows Middle School - Scottsdale
High Schools Pinnacle High School
School District Paradise Valley Unified District
Others
HOA Name Montana del Sol
HOA Fee Include Roof Repair,Insurance,Sewer,Maintenance Grounds,Street Maint,Water,Roof Replacement,Maintenance Exterior
Senior Community No
Tax ID 215-49-023
Ownership Condominium
Acceptable Financing Conventional
Horse Property N
Listing Terms Conventional
Financing Cash
Read Less Info
Want to know what your home might be worth? Contact us for a FREE valuation!

Our team is ready to help you sell your home for the highest possible price ASAP

Copyright 2025 Arizona Regional Multiple Listing Service, Inc. All rights reserved.
Bought with HomeSmart
GET MORE INFORMATION
REALTOR® | Lic# SA554643000






