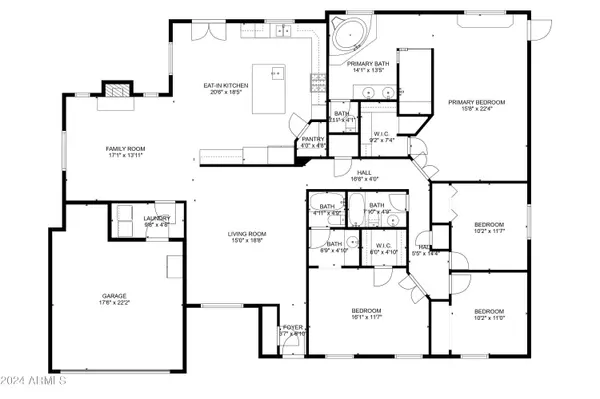$550,000
$560,000
1.8%For more information regarding the value of a property, please contact us for a free consultation.
4 Beds
3 Baths
2,675 SqFt
SOLD DATE : 07/22/2024
Key Details
Sold Price $550,000
Property Type Single Family Home
Sub Type Single Family - Detached
Listing Status Sold
Purchase Type For Sale
Square Footage 2,675 sqft
Price per Sqft $205
Subdivision Roadrunner Estates West Unit 3 Lots 213 Thru 365
MLS Listing ID 6706302
Sold Date 07/22/24
Style Ranch
Bedrooms 4
HOA Y/N No
Originating Board Arizona Regional Multiple Listing Service (ARMLS)
Year Built 1979
Annual Tax Amount $1,822
Tax Year 2023
Lot Size 9,557 Sqft
Acres 0.22
Property Description
Located on a large homesite in an established neighborhood with no HOA, this great home offers 4 bedrooms and 3 baths in 2675 SqFt. Living areas include a front living room with skylight and a separate family room with a cozy wood burning fireplace. The spacious kitchen has been updated with recessed panel maple cabinetry with crown molding and built-in desk, granite countertops, stainless appliances including a gas cooktop and double wall ovens, tile backsplash, pot filler, walk-in pantry, and large island with prep sink and additional storage. French doors lead out from the dining area to the big backyard complete with a fenced pool, flagstone-style decking, fireplace with built-in seating area and BBQ; citrus trees, grass for kids and pets to play on, storage shed, and two RV gates.* The oversized primary bedroom has a walk-in closet and en-suite bath with dual sink vanity, jetted tub, and tiled shower with multiple shower heads and bench seating. One secondary bedroom also has an en-suite bath, perfect for guests! Other features include 1-and 2-year old A/C units, crown molding, inside laundry, a 2 car garage, and much more...see today!
Location
State AZ
County Maricopa
Community Roadrunner Estates West Unit 3 Lots 213 Thru 365
Direction North on 59th Ave., Right on Olive Ave., Left on 57th Ave., Left on Purdue Ave. to home on the Left.
Rooms
Other Rooms Family Room
Master Bedroom Not split
Den/Bedroom Plus 4
Separate Den/Office N
Interior
Interior Features Eat-in Kitchen, No Interior Steps, Kitchen Island, Pantry, 2 Master Baths, Double Vanity, Full Bth Master Bdrm, Separate Shwr & Tub, Tub with Jets, High Speed Internet
Heating Electric
Cooling Refrigeration, Ceiling Fan(s)
Flooring Carpet, Laminate, Tile
Fireplaces Type 2 Fireplace, Exterior Fireplace, Family Room
Fireplace Yes
SPA None
Exterior
Exterior Feature Patio, Storage, Built-in Barbecue
Parking Features Dir Entry frm Garage, Electric Door Opener, RV Gate, RV Access/Parking
Garage Spaces 2.0
Garage Description 2.0
Fence Block
Pool Fenced, Private
Utilities Available Propane
Amenities Available None
Roof Type Composition
Private Pool Yes
Building
Lot Description Sprinklers In Rear, Sprinklers In Front, Grass Front, Grass Back
Story 1
Builder Name unknown
Sewer Public Sewer
Water City Water
Architectural Style Ranch
Structure Type Patio,Storage,Built-in Barbecue
New Construction No
Schools
Elementary Schools Heritage School
Middle Schools Heritage School
High Schools Ironwood High School
School District Peoria Unified School District
Others
HOA Fee Include No Fees
Senior Community No
Tax ID 148-22-374
Ownership Fee Simple
Acceptable Financing Conventional, 1031 Exchange, FHA, VA Loan
Horse Property N
Listing Terms Conventional, 1031 Exchange, FHA, VA Loan
Financing Conventional
Read Less Info
Want to know what your home might be worth? Contact us for a FREE valuation!

Our team is ready to help you sell your home for the highest possible price ASAP

Copyright 2024 Arizona Regional Multiple Listing Service, Inc. All rights reserved.
Bought with eXp Realty
GET MORE INFORMATION

REALTOR® | Lic# SA554643000






