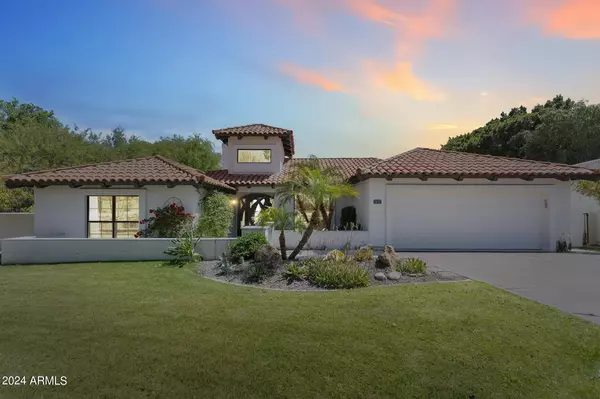$1,850,000
$1,950,000
5.1%For more information regarding the value of a property, please contact us for a free consultation.
3 Beds
2.75 Baths
2,527 SqFt
SOLD DATE : 07/10/2024
Key Details
Sold Price $1,850,000
Property Type Single Family Home
Sub Type Single Family - Detached
Listing Status Sold
Purchase Type For Sale
Square Footage 2,527 sqft
Price per Sqft $732
Subdivision Biltmore Greens 5 Lot 141-170 Tr A-D
MLS Listing ID 6697718
Sold Date 07/10/24
Style Other (See Remarks)
Bedrooms 3
HOA Fees $557/mo
HOA Y/N Yes
Originating Board Arizona Regional Multiple Listing Service (ARMLS)
Year Built 1988
Annual Tax Amount $8,538
Tax Year 2023
Lot Size 7,560 Sqft
Acres 0.17
Property Description
Stunning renovated home located on a quiet & private cul-de-sac in the coveted guard-gated Biltmore Greens. This beautiful lock & leave home was renovated from top to bottom using only the finest materials. Top of the line custom Distinctive brand cabinetry, quartzite counters, Waterworks fixtures & tiles, Wolff, Bosch & Sub-Zero appliances, limestone fireplace, beautiful wood, limestone & tile floors, high end custom window coverings & more. Soaring beamed ceilings, 2 masters, extremely private and peaceful outdoor spaces next to a shady common area. Minutes from 2 golf courses, Biltmore shopping & restaurants. Don't miss this very special home.
Location
State AZ
County Maricopa
Community Biltmore Greens 5 Lot 141-170 Tr A-D
Direction South to guard gate on Claremont. First right (31st Way), right on 31st St, right on Maryland Ave.
Rooms
Master Bedroom Split
Den/Bedroom Plus 3
Separate Den/Office N
Interior
Interior Features Eat-in Kitchen, 9+ Flat Ceilings, Vaulted Ceiling(s), 2 Master Baths, Double Vanity, Full Bth Master Bdrm, Separate Shwr & Tub
Heating Electric
Cooling Refrigeration, Programmable Thmstat, Ceiling Fan(s)
Flooring Stone, Tile, Wood
Fireplaces Type Other (See Remarks), 1 Fireplace, Living Room
Fireplace Yes
SPA None
Exterior
Exterior Feature Covered Patio(s), Gazebo/Ramada, Patio, Private Street(s), Private Yard
Parking Features Attch'd Gar Cabinets, Dir Entry frm Garage, Electric Door Opener, Separate Strge Area
Garage Spaces 2.0
Garage Description 2.0
Fence Block
Pool None
Community Features Gated Community, Guarded Entry, Biking/Walking Path
Utilities Available SRP
Amenities Available Management, Rental OK (See Rmks)
View Mountain(s)
Roof Type Tile
Private Pool No
Building
Lot Description Sprinklers In Rear, Sprinklers In Front, Cul-De-Sac, Grass Front, Auto Timer H2O Front, Auto Timer H2O Back
Story 1
Builder Name unknown
Sewer Public Sewer
Water City Water
Architectural Style Other (See Remarks)
Structure Type Covered Patio(s),Gazebo/Ramada,Patio,Private Street(s),Private Yard
New Construction No
Schools
Elementary Schools Madison Elementary School
Middle Schools Madison #1 Middle School
High Schools Camelback High School
School District Phoenix Union High School District
Others
HOA Name Biltmore Greens
HOA Fee Include Front Yard Maint
Senior Community No
Tax ID 164-69-906
Ownership Fee Simple
Acceptable Financing Conventional, FHA, VA Loan
Horse Property N
Listing Terms Conventional, FHA, VA Loan
Financing Cash
Read Less Info
Want to know what your home might be worth? Contact us for a FREE valuation!

Our team is ready to help you sell your home for the highest possible price ASAP

Copyright 2024 Arizona Regional Multiple Listing Service, Inc. All rights reserved.
Bought with Launch Powered By Compass
GET MORE INFORMATION

REALTOR® | Lic# SA554643000






