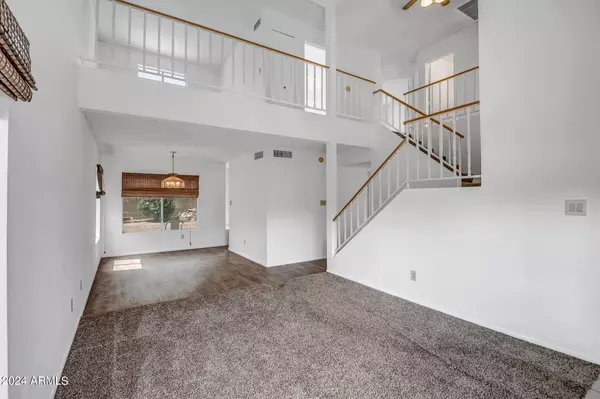$375,000
$400,000
6.3%For more information regarding the value of a property, please contact us for a free consultation.
3 Beds
2.5 Baths
1,759 SqFt
SOLD DATE : 06/28/2024
Key Details
Sold Price $375,000
Property Type Single Family Home
Sub Type Single Family - Detached
Listing Status Sold
Purchase Type For Sale
Square Footage 1,759 sqft
Price per Sqft $213
Subdivision Village At North Canyon Ranch Lot 1-164 Tr A-D
MLS Listing ID 6715132
Sold Date 06/28/24
Bedrooms 3
HOA Fees $10
HOA Y/N Yes
Originating Board Arizona Regional Multiple Listing Service (ARMLS)
Year Built 1989
Annual Tax Amount $1,484
Tax Year 2023
Lot Size 4,526 Sqft
Acres 0.1
Property Description
Welcome to your dream home in the heart of the highly sought-after North Canyon Ranch Community! This exquisite two-story residence offers 3 generous bedrooms, a versatile bonus loft, and 2.5 bathrooms, all thoughtfully designed for contemporary living. As you step inside, you'll be greeted by a welcoming living area highlighted by a vaulted ceiling that floods the Living and Dining Rooms with natural light. The breakfast area, with its delightful bay window, provides the perfect spot for your morning coffee. The Family Room invites you to relax by the wood-burning fireplace, creating a cozy atmosphere for cherished moments. Upstairs, escape to the spacious Main Bedroom, featuring an ensuite bathroom with a luxurious double sink vanity, promising relaxation and comfort after a long day. Recent updates to the home include new flooring on the first level, blending elegant wood laminate with plush carpet in the Family Room (2018), fresh interior paint, and brand-new appliances, ensuring a hassle-free, move-in-ready experience. Additionally, the property has been treated for termites and comes with a one-year warranty, offering you peace of mind.
Location
State AZ
County Maricopa
Community Village At North Canyon Ranch Lot 1-164 Tr A-D
Rooms
Other Rooms Loft
Den/Bedroom Plus 4
Separate Den/Office N
Interior
Interior Features Eat-in Kitchen, 3/4 Bath Master Bdrm, Double Vanity, High Speed Internet
Heating Electric
Cooling Refrigeration
Flooring Carpet, Laminate
Fireplaces Type 1 Fireplace, Family Room
Fireplace Yes
SPA None
Exterior
Exterior Feature Patio
Parking Features Dir Entry frm Garage
Garage Spaces 2.0
Garage Description 2.0
Fence Block
Pool None
Utilities Available APS
Amenities Available Management
Roof Type Composition
Private Pool No
Building
Lot Description Gravel/Stone Front, Grass Front, Grass Back
Story 2
Builder Name EMERALD HOMES
Sewer Public Sewer
Water City Water
Structure Type Patio
New Construction No
Schools
Elementary Schools Desert Sage Elementary School
Middle Schools Hillcrest Middle School
High Schools Sandra Day O'Connor High School
School District Deer Valley Unified District
Others
HOA Name NORTH CANYON RANCH
HOA Fee Include Maintenance Grounds
Senior Community No
Tax ID 205-11-329
Ownership Fee Simple
Acceptable Financing Conventional, FHA, VA Loan
Horse Property N
Listing Terms Conventional, FHA, VA Loan
Financing Conventional
Read Less Info
Want to know what your home might be worth? Contact us for a FREE valuation!

Our team is ready to help you sell your home for the highest possible price ASAP

Copyright 2025 Arizona Regional Multiple Listing Service, Inc. All rights reserved.
Bought with Jason Mitchell Real Estate
GET MORE INFORMATION
REALTOR® | Lic# SA554643000






