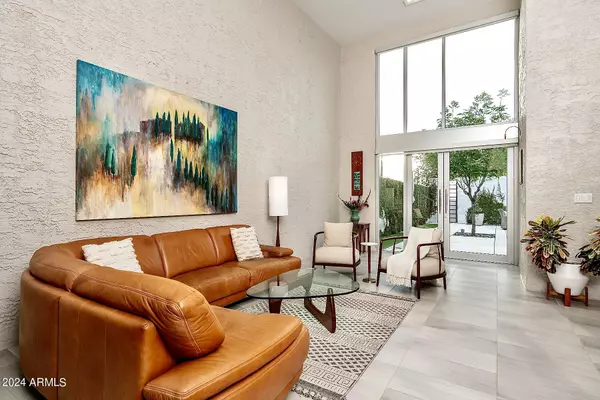$950,000
$950,000
For more information regarding the value of a property, please contact us for a free consultation.
3 Beds
2 Baths
1,869 SqFt
SOLD DATE : 05/24/2024
Key Details
Sold Price $950,000
Property Type Single Family Home
Sub Type Patio Home
Listing Status Sold
Purchase Type For Sale
Square Footage 1,869 sqft
Price per Sqft $508
Subdivision Bridgewood North 40
MLS Listing ID 6670706
Sold Date 05/24/24
Style Contemporary
Bedrooms 3
HOA Fees $550/mo
HOA Y/N Yes
Originating Board Arizona Regional Multiple Listing Service (ARMLS)
Year Built 1973
Annual Tax Amount $5,455
Tax Year 2023
Lot Size 1,214 Sqft
Acres 0.03
Property Description
Bridgewood Gem-Gorgeous Mid-Century Contemporary Townhome by Iconic Architect Al Beadle. An artistic experience, from the gated entrance over the signature Wooden Bridge & Ponds, thru the authentic Beadle ''North 40'' section to this quiet (not on 40th St), oversized lot & the beautiful courtyard entrance. The 17-foot-tall gate opens to a stylish front courtyard & the impressive 2-story walls of commercial quality steel and glass w/views thru the home to the large & private rear patio that make this design so spectacular. Fully remodeled with care to preserve the original design, this 2-bed w/loft option for a 3rd bedroom/office is turnkey ready and oozes with maintenance free Art Gallery Style both inside and out. Walk to LGO, Postino's, INGO and live the Biltmore and Arcadia lifestyle.
Location
State AZ
County Maricopa
Community Bridgewood North 40
Direction From Camelback head south on 40th street to Bridgewood Gate just north of Campbell. Enter gate with code provided & turn right after bridge and park in visitor lot. Home is to the right on NW side.
Rooms
Other Rooms Loft, Great Room
Master Bedroom Split
Den/Bedroom Plus 5
Separate Den/Office Y
Interior
Interior Features Eat-in Kitchen, Breakfast Bar, 9+ Flat Ceilings, Roller Shields, Vaulted Ceiling(s), Pantry, 3/4 Bath Master Bdrm, Double Vanity, Tub with Jets, High Speed Internet
Heating Electric
Cooling Refrigeration, Programmable Thmstat, Ceiling Fan(s)
Flooring Carpet, Tile
Fireplaces Number No Fireplace
Fireplaces Type None
Fireplace No
Window Features Dual Pane,ENERGY STAR Qualified Windows,Low-E,Tinted Windows
SPA None
Exterior
Exterior Feature Patio, Private Yard, Built-in Barbecue
Parking Features Separate Strge Area
Carport Spaces 2
Fence Block
Pool None
Community Features Gated Community, Community Pool, Biking/Walking Path
Utilities Available SRP
Amenities Available Management, Rental OK (See Rmks)
Roof Type Foam
Accessibility Zero-Grade Entry
Private Pool No
Building
Lot Description Sprinklers In Rear, Sprinklers In Front, Desert Back, Auto Timer H2O Back
Story 1
Builder Name Al Beadle
Sewer Public Sewer
Water City Water
Architectural Style Contemporary
Structure Type Patio,Private Yard,Built-in Barbecue
New Construction No
Schools
Elementary Schools Creighton Elementary School
Middle Schools Biltmore Preparatory Academy
High Schools Phoenix Prep Academy
School District Phoenix Union High School District
Others
HOA Name Bridgewood North 40
HOA Fee Include Sewer,Maintenance Grounds,Street Maint,Trash,Water,Maintenance Exterior
Senior Community No
Tax ID 170-24-115
Ownership Fee Simple
Acceptable Financing Conventional, VA Loan
Horse Property N
Listing Terms Conventional, VA Loan
Financing Conventional
Read Less Info
Want to know what your home might be worth? Contact us for a FREE valuation!

Our team is ready to help you sell your home for the highest possible price ASAP

Copyright 2024 Arizona Regional Multiple Listing Service, Inc. All rights reserved.
Bought with Bellamak Realty
GET MORE INFORMATION

REALTOR® | Lic# SA554643000






