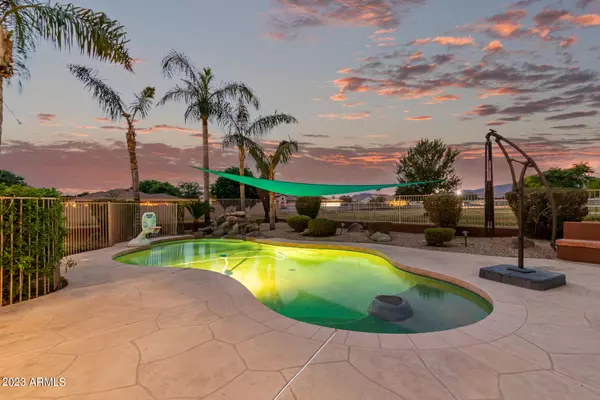$1,050,000
$1,190,000
11.8%For more information regarding the value of a property, please contact us for a free consultation.
4 Beds
2 Baths
2,387 SqFt
SOLD DATE : 05/16/2024
Key Details
Sold Price $1,050,000
Property Type Single Family Home
Sub Type Single Family - Detached
Listing Status Sold
Purchase Type For Sale
Square Footage 2,387 sqft
Price per Sqft $439
Subdivision Romola 46 Blks 4900-4907, 4924-4937, 4954-4961
MLS Listing ID 6631956
Sold Date 05/16/24
Style Ranch
Bedrooms 4
HOA Fees $30/ann
HOA Y/N Yes
Originating Board Arizona Regional Multiple Listing Service (ARMLS)
Year Built 1997
Annual Tax Amount $2,895
Tax Year 2023
Lot Size 2.647 Acres
Acres 2.65
Property Description
Be the proud owner of this phenominal equestrian estate, set on a sprawling 2.6-acre corner lot, complete with a riding arena and well equiped horse facilities. A circular driveway leads to 2 RV gates and allows for ample parking and access to the grounds. Inside, you're greeted with vaulted ceilings and stylish plank tile flooring that enhances the cozy ambiance of the living room. Adjacent to it, a relaxing family room beckons with a warm fireplace, perfect for chilly evenings. The heart of the home is the immaculate kitchen, boasting a tile backsplash, granite counters, and high-quality stainless steel appliances and custom designer paint. The functional layout features a center island and a peninsula with a breakfast bar. The desirable split flooplan is perfectly laid out. The main bedroom is its own private retreat, complete with an exit to the pool, a second fireplace, vaulted ceilings and an ensuite equipped with dual sinks, a clawfoot soaking tub, sleek modern tiled shower and an extra large walk-in closet. On the other side of the home, there are 3 more nice sized bedrooms and a full bathroom. The spacious backyard is an oasis designed for both relaxation and entertainment. It includes a covered patio, a built-in BBQ, and an additional outdoor fireplace. Various seating areas provide spaces for gathering friends and family while you enjoy the sunsets over the White Tanks. The fenced-in pool is a centerpiece for summer fun and relaxation. You're going to love the breathtaking mountain and sunset views! For equestrian enthusiasts, this property is a dream come true. It offers well-maintained horse stalls, a tack room, and additional amenities to cater to the serious horse lover. Venture out to the green pastures and explore the separate workshop which caters to hobbies or storage needs. Work with your horses in your well groomed, lighted riding arena. Enjoy plenty of green pastures year round as this property comes with irrigation rights. The large covered metal hay storage area provides a convenient place to not only store all of your hay, but is large enough for your toys and farm equipment. Whether you love horses or are simply seeking a serene and luxurious living space, this property has something for everyone.
*Renovated in 2021 with new flooring, kitchen and bathrooms. *New cooktop 2023.
*Exterior painted in 2018
*New pool pump 2022
*All new electrical run to pool in October 2023
*High end, super energy efficient Amerimax windows throughout.
*180 x 90 lighted arena
*7 large stalls including a foaling stall
*Tough shed type tack building
*Metal hay storage large enough for 3 squeezes of hay to be delivered. (200 bales) with extra room for a tractor and side by side.
*3 irrigated pastures
*10 x 30 shop
*RV pad & hookups
*Gratefruit and orange trees
Location
State AZ
County Maricopa
Community Romola 46 Blks 4900-4907, 4924-4937, 4954-4961
Direction Head west on W Bethany Home Rd, Turn right onto N 185th Ave. Property is on the left.
Rooms
Other Rooms Separate Workshop, Family Room
Master Bedroom Split
Den/Bedroom Plus 4
Separate Den/Office N
Interior
Interior Features Eat-in Kitchen, Breakfast Bar, No Interior Steps, Vaulted Ceiling(s), Kitchen Island, Pantry, Double Vanity, Full Bth Master Bdrm, Separate Shwr & Tub, High Speed Internet, Granite Counters
Heating Electric
Cooling Refrigeration, Ceiling Fan(s)
Flooring Carpet, Tile
Fireplaces Type 3+ Fireplace, Exterior Fireplace, Family Room, Master Bedroom
Fireplace Yes
Window Features Skylight(s),Double Pane Windows,Low Emissivity Windows
SPA None
Exterior
Exterior Feature Circular Drive, Covered Patio(s), Patio, Private Street(s), Storage, Built-in Barbecue, RV Hookup
Parking Features Attch'd Gar Cabinets, Dir Entry frm Garage, Electric Door Opener, RV Gate, Side Vehicle Entry, RV Access/Parking
Garage Spaces 2.0
Garage Description 2.0
Fence Block
Pool Fenced, Private
Landscape Description Irrigation Back, Flood Irrigation
Utilities Available SRP
Amenities Available Management, Self Managed
View Mountain(s)
Roof Type Tile
Accessibility Lever Handles
Private Pool Yes
Building
Lot Description Sprinklers In Front, Alley, Corner Lot, Desert Back, Desert Front, Grass Front, Grass Back, Auto Timer H2O Front, Auto Timer H2O Back, Irrigation Back, Flood Irrigation
Story 1
Builder Name CUSTOM
Sewer Septic in & Cnctd, Septic Tank
Water Pvt Water Company
Architectural Style Ranch
Structure Type Circular Drive,Covered Patio(s),Patio,Private Street(s),Storage,Built-in Barbecue,RV Hookup
New Construction No
Schools
Elementary Schools Scott L Libby Elementary School
Middle Schools Verrado Middle School
High Schools Verrado High School
School District Agua Fria Union High School District
Others
HOA Name Clearwater Farms POA
HOA Fee Include Maintenance Grounds,Street Maint
Senior Community No
Tax ID 502-25-009-B
Ownership Fee Simple
Acceptable Financing Conventional, Owner May Carry, VA Loan
Horse Property Y
Horse Feature See Remarks, Arena, Auto Water, Bridle Path Access, Stall, Tack Room
Listing Terms Conventional, Owner May Carry, VA Loan
Financing VA
Read Less Info
Want to know what your home might be worth? Contact us for a FREE valuation!

Our team is ready to help you sell your home for the highest possible price ASAP

Copyright 2024 Arizona Regional Multiple Listing Service, Inc. All rights reserved.
Bought with West USA Realty
GET MORE INFORMATION
REALTOR® | Lic# SA554643000






