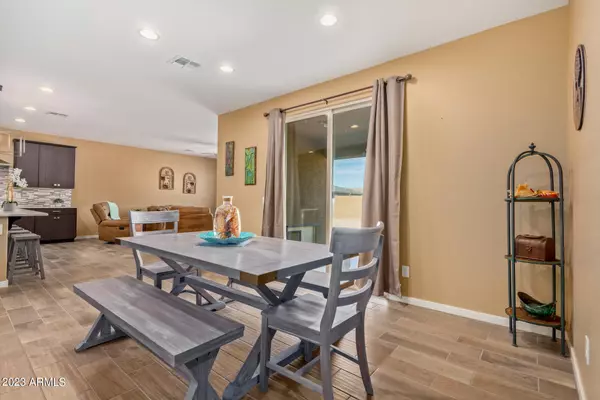$520,000
$534,000
2.6%For more information regarding the value of a property, please contact us for a free consultation.
4 Beds
2.5 Baths
2,407 SqFt
SOLD DATE : 04/30/2024
Key Details
Sold Price $520,000
Property Type Single Family Home
Sub Type Single Family - Detached
Listing Status Sold
Purchase Type For Sale
Square Footage 2,407 sqft
Price per Sqft $216
Subdivision Crestfield Manor At Arizona Farms Village Par 7
MLS Listing ID 6636398
Sold Date 04/30/24
Style Ranch
Bedrooms 4
HOA Fees $75/mo
HOA Y/N Yes
Originating Board Arizona Regional Multiple Listing Service (ARMLS)
Year Built 2020
Annual Tax Amount $2,447
Tax Year 2023
Lot Size 8,666 Sqft
Acres 0.2
Property Description
PRICE IMPROVEMENT!! Sellers offering $10,000 towards closing costs or rate buy down with full price offer. Sitting on a premium lot, discover the charm of this impressive 4-bed, 2.5-bath 39' deep RV GARAGE home with numerous upgrades, including tile throughout. The gourmet kitchen features high-end cabinets, gunmetal appliances, and quartz countertops. Custom plantation shutters adorn the entire home. The 4th bedroom is a large multi-use space with double doors and endless possibilities. Mudroom built-ins provide ample storage and work from home possibilities. The air conditioned RV garage includes cabinets, utility sink and epoxied floor. The primary suite, separate from guest rooms, boasts a soaking tub, tiled shower, private toilet room, and spacious walk-in closet, as well as a barn barn door for privacy. The backyard is a blank canvas, ready for your design...imagine the endless possibilities!. Must see to appreciate.
Location
State AZ
County Pinal
Community Crestfield Manor At Arizona Farms Village Par 7
Direction E on Arizona Farms Rd, S on N Felix Rd, W on Cobblestone Dr, S on Apple Rd, E on Harvest Rd which turns into Cotton Rd, W on Orange Grove St. Property on right (N side of street)
Rooms
Other Rooms Great Room
Master Bedroom Split
Den/Bedroom Plus 4
Separate Den/Office N
Interior
Interior Features Breakfast Bar, 9+ Flat Ceilings, No Interior Steps, Kitchen Island, Double Vanity, Full Bth Master Bdrm, Separate Shwr & Tub, High Speed Internet
Heating Electric
Cooling Refrigeration, Programmable Thmstat, Ceiling Fan(s)
Flooring Tile
Fireplaces Number No Fireplace
Fireplaces Type None
Fireplace No
Window Features Double Pane Windows
SPA None
Exterior
Exterior Feature Covered Patio(s)
Parking Features Attch'd Gar Cabinets, Dir Entry frm Garage, Electric Door Opener, Extnded Lngth Garage, Over Height Garage, Temp Controlled, Tandem, RV Garage
Garage Spaces 4.0
Garage Description 4.0
Fence Block
Pool None
Community Features Playground, Biking/Walking Path
Utilities Available APS
Amenities Available Management, Rental OK (See Rmks)
Roof Type Tile
Private Pool No
Building
Lot Description Desert Front, Dirt Back, Gravel/Stone Front
Story 1
Builder Name Richmond American
Sewer Public Sewer
Water Pvt Water Company
Architectural Style Ranch
Structure Type Covered Patio(s)
New Construction No
Schools
Elementary Schools Anthem Elementary School - Florence
Middle Schools Anthem Elementary School - Florence
High Schools Florence High School
School District Florence Unified School District
Others
HOA Name Crestfield Manor
HOA Fee Include Maintenance Grounds
Senior Community No
Tax ID 200-13-645
Ownership Fee Simple
Acceptable Financing Conventional, 1031 Exchange, FHA, VA Loan
Horse Property N
Listing Terms Conventional, 1031 Exchange, FHA, VA Loan
Financing Conventional
Read Less Info
Want to know what your home might be worth? Contact us for a FREE valuation!

Our team is ready to help you sell your home for the highest possible price ASAP

Copyright 2025 Arizona Regional Multiple Listing Service, Inc. All rights reserved.
Bought with Keller Williams Realty East Valley
GET MORE INFORMATION
REALTOR® | Lic# SA554643000






