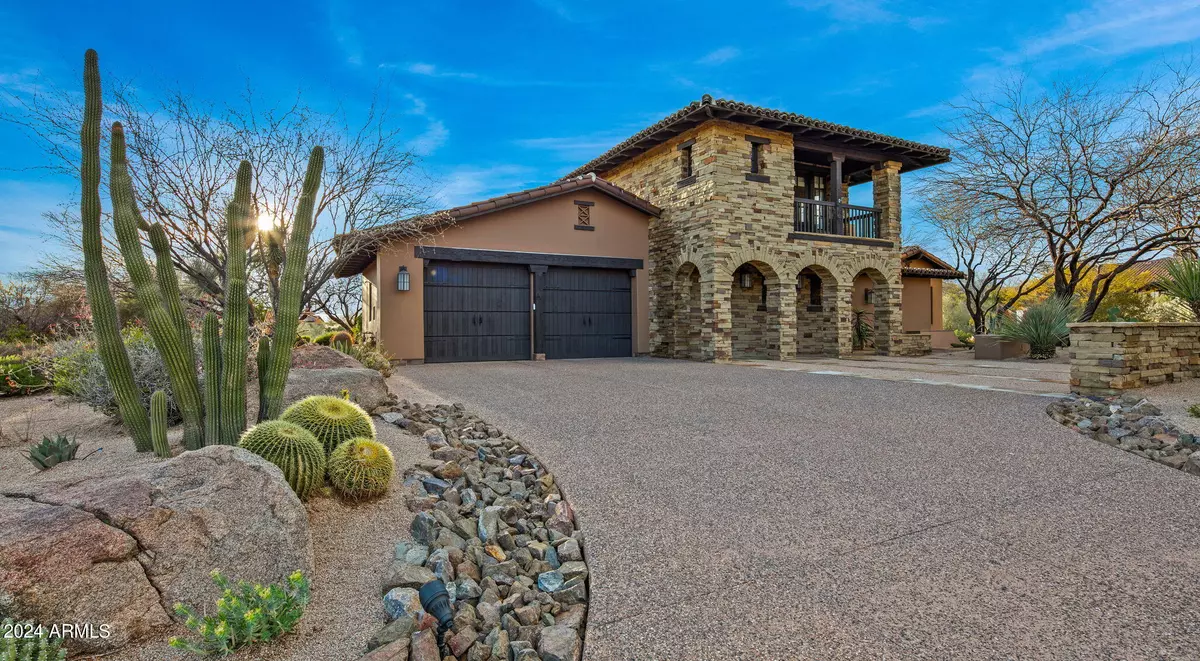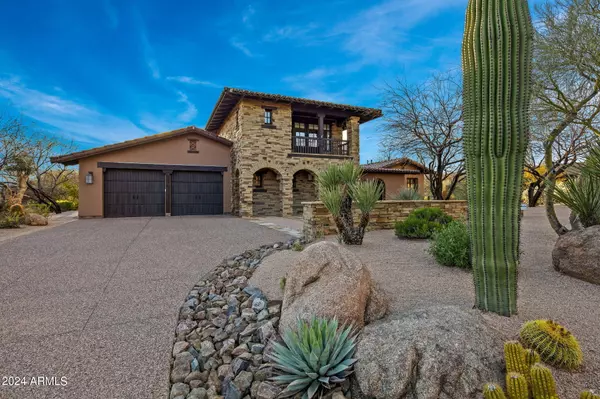$2,640,000
$2,640,000
For more information regarding the value of a property, please contact us for a free consultation.
3 Beds
3.5 Baths
3,325 SqFt
SOLD DATE : 04/15/2024
Key Details
Sold Price $2,640,000
Property Type Single Family Home
Sub Type Single Family - Detached
Listing Status Sold
Purchase Type For Sale
Square Footage 3,325 sqft
Price per Sqft $793
Subdivision Mirabel Club
MLS Listing ID 6686957
Sold Date 04/15/24
Style Santa Barbara/Tuscan
Bedrooms 3
HOA Fees $400/qua
HOA Y/N Yes
Originating Board Arizona Regional Multiple Listing Service (ARMLS)
Year Built 2004
Annual Tax Amount $5,249
Tax Year 2023
Lot Size 0.634 Acres
Acres 0.63
Property Description
Owners just completed an extensive 8 month remodel of the home including adding nearly 200 feet of livable space to be used as a media room or it could easily serve as an office as well. The master bathroom was completely re-configured, and portions of the bathroom ceilings were raised 2 feet to make the space feel larger and light and bright. Tons of custom cabinetry was added throughout the home along with white oak hardwood floors, refinished beams in the greatroom, Italian limestone in the kitchen, and numerous high-end light fixtures in almost every room. A golf cart garage was added to the home by the current owners so you can easily fit 2 cars plus a golf cart in the garage. Too many upgrades to list. Owners are both licensed real estate agents in the State of Arizona.
Location
State AZ
County Maricopa
Community Mirabel Club
Direction 2.3 miles east of Pima up Cave Creek Rd
Rooms
Other Rooms Guest Qtrs-Sep Entrn, Media Room, Family Room
Guest Accommodations 200.0
Master Bedroom Split
Den/Bedroom Plus 4
Separate Den/Office Y
Interior
Interior Features Master Downstairs, Eat-in Kitchen, Breakfast Bar, 9+ Flat Ceilings, Soft Water Loop, Kitchen Island, Pantry, Double Vanity, Full Bth Master Bdrm, Separate Shwr & Tub, High Speed Internet, Smart Home
Heating Natural Gas
Cooling Refrigeration, Ceiling Fan(s)
Flooring Stone, Tile, Wood
Fireplaces Type 2 Fireplace, Fire Pit
Fireplace Yes
Window Features Sunscreen(s)
SPA Heated
Exterior
Exterior Feature Covered Patio(s), Patio, Private Street(s), Private Yard, Built-in Barbecue, Separate Guest House
Parking Features Golf Cart Garage, Electric Vehicle Charging Station(s)
Garage Spaces 2.5
Garage Description 2.5
Fence Block, Wrought Iron
Pool Heated, Private
Community Features Gated Community, Guarded Entry, Golf, Concierge
Amenities Available Management
View City Lights, Mountain(s)
Roof Type Tile
Private Pool Yes
Building
Lot Description Sprinklers In Rear, Sprinklers In Front, Desert Back, Desert Front, Cul-De-Sac
Story 2
Builder Name Lithicum
Sewer Public Sewer
Water City Water
Architectural Style Santa Barbara/Tuscan
Structure Type Covered Patio(s),Patio,Private Street(s),Private Yard,Built-in Barbecue, Separate Guest House
New Construction No
Schools
Elementary Schools Black Mountain Elementary School
Middle Schools Sonoran Trails Middle School
High Schools Cactus Shadows High School
School District Cave Creek Unified District
Others
HOA Name Mirabel Comm Assoc
HOA Fee Include Maintenance Grounds,Street Maint
Senior Community No
Tax ID 219-60-414
Ownership Fee Simple
Acceptable Financing Conventional
Horse Property N
Listing Terms Conventional
Financing Other
Special Listing Condition N/A, Owner/Agent
Read Less Info
Want to know what your home might be worth? Contact us for a FREE valuation!

Our team is ready to help you sell your home for the highest possible price ASAP

Copyright 2024 Arizona Regional Multiple Listing Service, Inc. All rights reserved.
Bought with NORTH&CO.
GET MORE INFORMATION
REALTOR® | Lic# SA554643000






