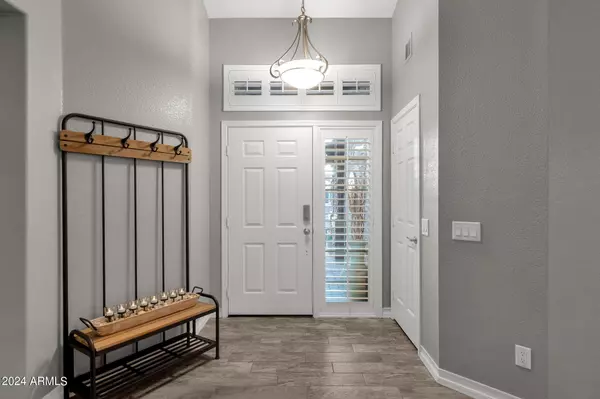$459,900
$459,900
For more information regarding the value of a property, please contact us for a free consultation.
3 Beds
2 Baths
1,445 SqFt
SOLD DATE : 04/08/2024
Key Details
Sold Price $459,900
Property Type Single Family Home
Sub Type Single Family - Detached
Listing Status Sold
Purchase Type For Sale
Square Footage 1,445 sqft
Price per Sqft $318
Subdivision Pebblecreek Phase 2 Unit 36
MLS Listing ID 6668993
Sold Date 04/08/24
Bedrooms 3
HOA Fees $128
HOA Y/N Yes
Originating Board Arizona Regional Multiple Listing Service (ARMLS)
Year Built 2005
Annual Tax Amount $2,554
Tax Year 2023
Lot Size 6,202 Sqft
Acres 0.14
Property Description
WELCOME HOME! Nestled within the prestigious Pebblecreek 55+ community, this beautifully updated Augusta model is ready and waiting for its fortunate new owners. As you step inside, you're greeted by an inviting open floor plan bathed in natural light, creating an airy and welcoming ambiance. The spacious living area is perfect for entertaining guests or simply unwinding after a long day. The adjacent dining area seamlessly flows into the gorgeous, gourmet kitchen, which features SS appliances, ample cabinetry, and a large island--a chef's delight! Retreat to the beautiful, primary suite, complete with a generously sized bedroom, walk-in closet, and ensuite bathroom featuring dual sinks and a walk-in shower. Two additional bedrooms provide versatility for either guests, a home office, or a hobby space. The spacious backyard has pavers, a newly installed pergola, and low-maintenance plants. No long hours of yard maintenance here, and plenty of room to BBQ or entertain. Residents of Pebblecreek enjoy an array of world-class amenities, including golf courses, tennis courts, pickleball, swimming pools, fitness centers, and clubhouse activities catering to every interest and lifestyle. Additionally, the community's convenient location provides easy access to shopping, dining, entertainment, and outdoor recreational opportunities. Don't miss the chance to own this gorgeous home!
Location
State AZ
County Maricopa
Community Pebblecreek Phase 2 Unit 36
Direction Clubhouse Dr to Monterey Way(R) to 160th Ave (R), to Vale Dr. (L) to 161st (R) home will be at end on Right
Rooms
Den/Bedroom Plus 3
Separate Den/Office N
Interior
Interior Features Eat-in Kitchen, Breakfast Bar, Drink Wtr Filter Sys, No Interior Steps, Vaulted Ceiling(s), Kitchen Island, Pantry, 3/4 Bath Master Bdrm, Double Vanity, High Speed Internet, Granite Counters
Heating Mini Split, Electric
Cooling Refrigeration, Ceiling Fan(s)
Flooring Carpet, Tile
Fireplaces Number No Fireplace
Fireplaces Type None
Fireplace No
Window Features Sunscreen(s),Dual Pane,Tinted Windows
SPA None
Exterior
Exterior Feature Covered Patio(s)
Parking Features Dir Entry frm Garage, Electric Door Opener
Garage Spaces 2.0
Garage Description 2.0
Fence Block
Pool None
Community Features Gated Community, Pickleball Court(s), Community Spa Htd, Community Spa, Community Pool Htd, Community Pool, Community Media Room, Guarded Entry, Golf, Tennis Court(s), Biking/Walking Path, Clubhouse, Fitness Center
Amenities Available Management, Rental OK (See Rmks)
Roof Type Tile
Private Pool No
Building
Lot Description Desert Back, Desert Front, Cul-De-Sac, Auto Timer H2O Front, Auto Timer H2O Back
Story 1
Builder Name Robson
Sewer Public Sewer
Water Pvt Water Company
Structure Type Covered Patio(s)
New Construction No
Schools
Elementary Schools Adult
Middle Schools Adult
High Schools Adult
School District Agua Fria Union High School District
Others
HOA Name Pebblecreek HOA
HOA Fee Include Maintenance Grounds
Senior Community Yes
Tax ID 508-09-365
Ownership Fee Simple
Acceptable Financing Conventional, FHA, VA Loan
Horse Property N
Listing Terms Conventional, FHA, VA Loan
Financing Cash
Special Listing Condition Age Restricted (See Remarks)
Read Less Info
Want to know what your home might be worth? Contact us for a FREE valuation!

Our team is ready to help you sell your home for the highest possible price ASAP

Copyright 2024 Arizona Regional Multiple Listing Service, Inc. All rights reserved.
Bought with NORTH&CO.
GET MORE INFORMATION

REALTOR® | Lic# SA554643000






