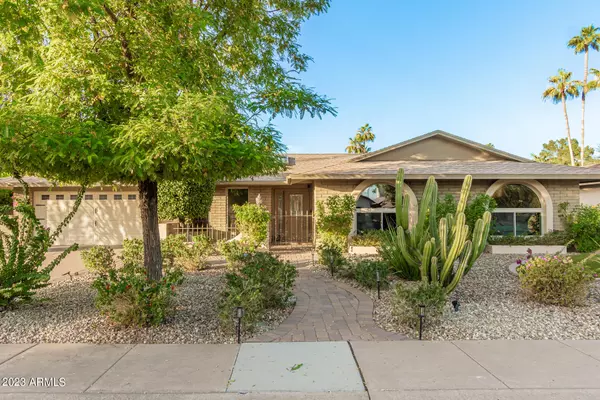$950,000
$950,000
For more information regarding the value of a property, please contact us for a free consultation.
4 Beds
2 Baths
2,400 SqFt
SOLD DATE : 04/08/2024
Key Details
Sold Price $950,000
Property Type Single Family Home
Sub Type Single Family - Detached
Listing Status Sold
Purchase Type For Sale
Square Footage 2,400 sqft
Price per Sqft $395
Subdivision Sands Scottsdale 2
MLS Listing ID 6628531
Sold Date 04/08/24
Style Ranch
Bedrooms 4
HOA Fees $43/mo
HOA Y/N Yes
Originating Board Arizona Regional Multiple Listing Service (ARMLS)
Year Built 1974
Annual Tax Amount $3,329
Tax Year 2023
Lot Size 8,156 Sqft
Acres 0.19
Property Description
Prime McCormick Ranch, beautifully situated around the corner from popular Zuni Park. Walking distance to shops & Restaurants. 4 Bedrooms + Office, split floor plan, Beautifully remodeled & meticulously maintained home. Unique and 1 of a kind. Definitely not your typical tract home. Many upgrades done through the years to make this a comfortable, cozy, & wonderful entertaining home, please see the list of upgrades in the documents tab. Beautifully landscaped front yard and courtyard. Gorgeous & private backyard with large pavered covered patio, TV, & sparkling pool. Delicious Arizona Sweet & Key Lime tree.
Location
State AZ
County Maricopa
Community Sands Scottsdale 2
Direction McCormick Parkway East to stop sign. Left on Via Paseo Del Norte to Elemental. Right on Elemental, Right on Via De La Escuela, curve to the left and then left on Via De Viva to home on the left.
Rooms
Other Rooms Great Room, Family Room
Master Bedroom Split
Den/Bedroom Plus 5
Separate Den/Office Y
Interior
Interior Features Eat-in Kitchen, Breakfast Bar, Kitchen Island, Pantry, 3/4 Bath Master Bdrm, High Speed Internet, Granite Counters
Heating Natural Gas
Cooling Refrigeration, Ceiling Fan(s)
Flooring Carpet, Tile
Fireplaces Type 1 Fireplace, Family Room, Gas
Fireplace Yes
Window Features Double Pane Windows
SPA None
Exterior
Exterior Feature Covered Patio(s), Playground, Patio, Storage
Parking Features Attch'd Gar Cabinets, Electric Door Opener, Extnded Lngth Garage, Separate Strge Area
Garage Spaces 2.0
Garage Description 2.0
Fence Block
Pool Private
Community Features Tennis Court(s), Playground, Biking/Walking Path
Utilities Available APS, SW Gas
Amenities Available Management, Rental OK (See Rmks)
Roof Type Composition
Private Pool Yes
Building
Lot Description Sprinklers In Rear, Sprinklers In Front, Desert Front, Grass Back, Synthetic Grass Frnt, Auto Timer H2O Front, Auto Timer H2O Back
Story 1
Builder Name Suggs
Sewer Public Sewer
Water City Water
Architectural Style Ranch
Structure Type Covered Patio(s),Playground,Patio,Storage
New Construction No
Schools
Elementary Schools Kiva Elementary School
Middle Schools Mohave Middle School
High Schools Saguaro High School
School District Scottsdale Unified District
Others
HOA Name Sands Scottsdale
HOA Fee Include Maintenance Grounds
Senior Community No
Tax ID 177-05-193
Ownership Fee Simple
Acceptable Financing Conventional, VA Loan
Horse Property N
Listing Terms Conventional, VA Loan
Financing Conventional
Special Listing Condition Owner/Agent
Read Less Info
Want to know what your home might be worth? Contact us for a FREE valuation!

Our team is ready to help you sell your home for the highest possible price ASAP

Copyright 2024 Arizona Regional Multiple Listing Service, Inc. All rights reserved.
Bought with RE/MAX Fine Properties
GET MORE INFORMATION
REALTOR® | Lic# SA554643000






