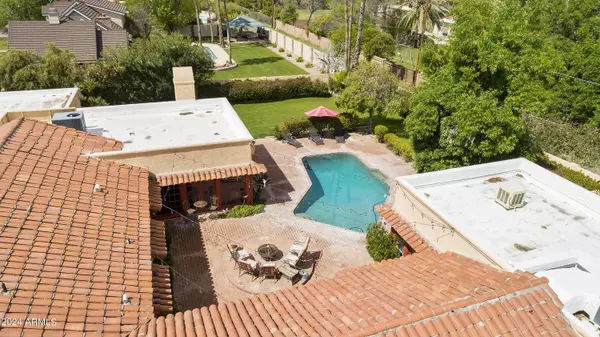$885,000
$879,900
0.6%For more information regarding the value of a property, please contact us for a free consultation.
4 Beds
3 Baths
3,526 SqFt
SOLD DATE : 04/05/2024
Key Details
Sold Price $885,000
Property Type Single Family Home
Sub Type Single Family - Detached
Listing Status Sold
Purchase Type For Sale
Square Footage 3,526 sqft
Price per Sqft $250
Subdivision Millett Manor
MLS Listing ID 6680149
Sold Date 04/05/24
Style Territorial/Santa Fe
Bedrooms 4
HOA Y/N No
Originating Board Arizona Regional Multiple Listing Service (ARMLS)
Year Built 1980
Annual Tax Amount $3,388
Tax Year 2023
Lot Size 0.473 Acres
Acres 0.47
Property Description
This is the neighborhood you've been waiting for! All custom homes with big lots! No cookie cutters. No HOA! Almost a 1/2 Acre lot with mature landscaping, 3 car garage, pool, and newer metal RV & man gates. All original solid wood doors, shutters and baseboards are clear testament to the quality craftsmanship of home. Talk about character, this sprawling Santa Fe style custom home has had love & attention to detail poured into it. The peaceful resort style backyard can be admired through the wall of windows in family room or accessed thru 4 sets of French doors. The primary retreat is complete with his & her walk-in closets, wood burning fireplace, French door access to courtyard, relaxing ensuite, and unique spa room! 2 AC units instlld 2020. Welcome home!
Location
State AZ
County Maricopa
Community Millett Manor
Direction West to Harris, South to Elmwood St., home on North side
Rooms
Other Rooms Family Room, Arizona RoomLanai
Master Bedroom Not split
Den/Bedroom Plus 4
Separate Den/Office N
Interior
Interior Features Eat-in Kitchen, Breakfast Bar, 9+ Flat Ceilings, Furnished(See Rmrks), Vaulted Ceiling(s), Kitchen Island, Pantry, Double Vanity, Full Bth Master Bdrm, High Speed Internet
Heating Electric, Ceiling
Cooling Refrigeration, Programmable Thmstat, Evaporative Cooling, Ceiling Fan(s)
Flooring Laminate, Tile, Wood, Concrete
Fireplaces Type 3+ Fireplace, Family Room, Living Room, Master Bedroom
Fireplace Yes
SPA Heated,Private
Laundry WshrDry HookUp Only
Exterior
Exterior Feature Patio, Storage
Parking Features Dir Entry frm Garage, Electric Door Opener, RV Gate, Separate Strge Area, RV Access/Parking
Garage Spaces 3.0
Carport Spaces 6
Garage Description 3.0
Fence Other, Block
Pool Private
Landscape Description Irrigation Back, Flood Irrigation
Utilities Available SRP
Amenities Available Not Managed
Roof Type Tile
Private Pool Yes
Building
Lot Description Sprinklers In Rear, Sprinklers In Front, Grass Front, Irrigation Back, Flood Irrigation
Story 1
Builder Name UNK
Sewer Public Sewer
Water City Water
Architectural Style Territorial/Santa Fe
Structure Type Patio,Storage
New Construction No
Schools
Elementary Schools Michael T. Hughes Elementary
Middle Schools Poston Junior High School
High Schools Mountain View High School
School District Mesa Unified District
Others
HOA Fee Include No Fees
Senior Community No
Tax ID 137-02-091
Ownership Fee Simple
Acceptable Financing Conventional, FHA, VA Loan
Horse Property N
Listing Terms Conventional, FHA, VA Loan
Financing Conventional
Read Less Info
Want to know what your home might be worth? Contact us for a FREE valuation!

Our team is ready to help you sell your home for the highest possible price ASAP

Copyright 2024 Arizona Regional Multiple Listing Service, Inc. All rights reserved.
Bought with Real Broker
GET MORE INFORMATION

REALTOR® | Lic# SA554643000






