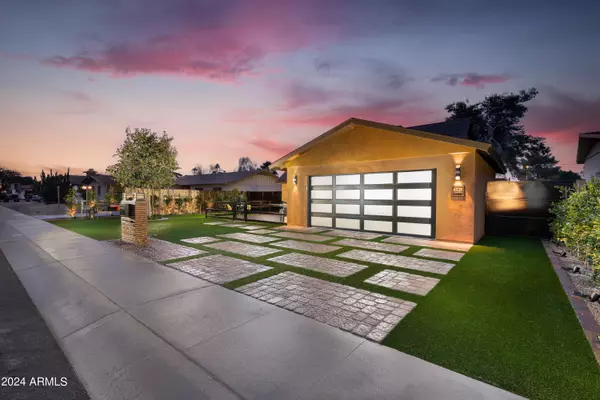$900,000
$950,000
5.3%For more information regarding the value of a property, please contact us for a free consultation.
3 Beds
2 Baths
1,739 SqFt
SOLD DATE : 03/08/2024
Key Details
Sold Price $900,000
Property Type Single Family Home
Sub Type Single Family - Detached
Listing Status Sold
Purchase Type For Sale
Square Footage 1,739 sqft
Price per Sqft $517
Subdivision Park Scottsdale 5
MLS Listing ID 6654831
Sold Date 03/08/24
Style Contemporary
Bedrooms 3
HOA Y/N No
Originating Board Arizona Regional Multiple Listing Service (ARMLS)
Year Built 1963
Annual Tax Amount $1,729
Tax Year 2023
Lot Size 7,035 Sqft
Acres 0.16
Property Description
'SCOTTSDALE'S MOST PROLIFIC INVESTOR, DEVELOPER, DESIGNER' RELEASES ANOTHER HOME PART OF THE 'PREMIER LUXURY BRAND' COLLECTION!!! A HOME: - SO MAGICAL, -SO POETIC, -SO SHAKESPEARE INSPIRED WITH ZEN-LIKE WATER FEATURES, ROMANTIC COURTYARDS, FIREPLACES & A 'JULIET' BALCONY OVERLOOKING THE PERFECTLY MANICURED GARDENS & PRETTY FLOWERS THAT ENVELOPE THE HOME! ENTER THROUGH THE GLASS PIVOT DOOR WITH ORNATE GOLD HANDLE......AND FEEL LIKE YOU'RE IN A 'MIDSUMMER NIGHT'S DREAM!!' Located in the best kept secret zip code of 85250, with CUL-DE-SAC privacy is this warm-toned, yet contemporary styled design so striking from the street, you're drawn in through the open, free-flowing Living/ Dining areas, showcased beautifully with Hardwood Flooring, Exposed Wooden Beam, Signature Halo Chandelier & Multi Color Illuminating Fireplace leads into the Sleek 2 Toned White/ Black Designer Kitchen which is fully integrated with 'KitchenAid' Appliances.
Large Sliders open onto the dreamy backyard! Relax on the covered terrace listening to the soothing sound of water cascading from your WATER FEATURES, Gaze out at your very own PRIVATE HEATED POOL & SPA, relax in front of your BRICK-LAID WOOD BURNING FIREPLACE! The BUILT IN BBQ & BEVERAGE ISLAND is centered under a WHITE PERGOLA and with Lush Landscaping and Ambient Lighting this pretty picture emulates 'A WINTER'S TALE!'
There are 3 BEDROOMS!! The Primary Spectacular en-suite is downstairs with 2 other bedrooms upstairs sharing a double vanity bathroom! Here you will find tucked away through large sliders, a place to escape to.....A magical 'ROMEO & JULIET' balcony just perfect for Sunset escapes with a sundowner to take in the beautiful MOUNTAIN VIEWS! Add in a inside Laundry with office built-ins and brand New Washer/Dryer, a 2 car "non-slip' floored GARAGE with. Electric Car Charging station...WHY NOT SIMPLY MOVE-N AND START LIVING A BEAUTIFUL, MAGICAL LIFE!!!
FEATURES INCLUDE: Cul-de-Sac Lot, New Roof, New Electric Meter, Tankless Water Heater, Gas Cooktop, Brand New Heated Pool & Spa with Baja Shelf, New Pool Equipment, New Plumbing, Hardwood Floors throughout, 2 Brand New Bathrooms, NonSlip Floored 2 Car Garage with E-V Charger & Built-in Cabinets, Thousands of SF of Pavers, All New Landscaping & Lighting, Brand New Outdoor Fireplace with Built-in BBQ & Beverage Bar, Pergola overhang, Signature Pewter & Gold Hardware Throughout, Handpicked Lighting, Chandeliers & Fans, All New KitchenAid Appliances, Washer & Dryer, Inside Laundry with Floor to Ceiling Cabinetry, New Dual Pane Windows & Sliding Doors Throughout, Covered Terrace, Upstairs Balcony, Outdoor Storage Area, tons of Closets & Custom Window Drapery & Hardware, Ample off-street Parking, Scottsdale Schools.
Location
State AZ
County Maricopa
Community Park Scottsdale 5
Direction North on 86th St, West on Berridge Lane to the home on the Left.
Rooms
Other Rooms Great Room
Master Bedroom Split
Den/Bedroom Plus 3
Separate Den/Office N
Interior
Interior Features Master Downstairs, 3/4 Bath Master Bdrm
Heating Electric
Cooling Refrigeration, Programmable Thmstat, Ceiling Fan(s)
Flooring Tile, Wood
Fireplaces Type 2 Fireplace, Exterior Fireplace, Family Room
Fireplace Yes
Window Features Double Pane Windows
SPA Heated,Private
Exterior
Exterior Feature Covered Patio(s), Patio, Private Yard, Storage, Built-in Barbecue
Parking Features Attch'd Gar Cabinets, Dir Entry frm Garage, Electric Door Opener, Electric Vehicle Charging Station(s)
Garage Spaces 2.0
Garage Description 2.0
Fence Block
Pool Heated, Private
Community Features Near Bus Stop
Utilities Available SRP, SW Gas
Amenities Available None
View Mountain(s)
Roof Type Composition
Private Pool Yes
Building
Lot Description Sprinklers In Rear, Sprinklers In Front, Cul-De-Sac, Synthetic Grass Frnt, Synthetic Grass Back, Auto Timer H2O Front, Auto Timer H2O Back
Story 2
Builder Name Vicsdale Designs LLC
Sewer Public Sewer
Water City Water
Architectural Style Contemporary
Structure Type Covered Patio(s),Patio,Private Yard,Storage,Built-in Barbecue
New Construction No
Schools
Elementary Schools Navajo Elementary School
Middle Schools Mohave Middle School
High Schools Saguaro High School
School District Scottsdale Unified District
Others
HOA Fee Include No Fees
Senior Community No
Tax ID 174-10-017
Ownership Fee Simple
Acceptable Financing Cash, Conventional, VA Loan
Horse Property N
Listing Terms Cash, Conventional, VA Loan
Financing Cash
Read Less Info
Want to know what your home might be worth? Contact us for a FREE valuation!

Our team is ready to help you sell your home for the highest possible price ASAP

Copyright 2024 Arizona Regional Multiple Listing Service, Inc. All rights reserved.
Bought with Launch Powered By Compass
GET MORE INFORMATION

REALTOR® | Lic# SA554643000






