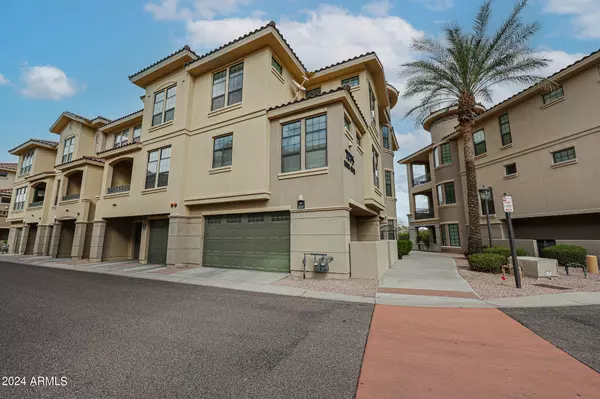$1,350,000
$1,350,000
For more information regarding the value of a property, please contact us for a free consultation.
4 Beds
3.5 Baths
3,161 SqFt
SOLD DATE : 03/06/2024
Key Details
Sold Price $1,350,000
Property Type Townhouse
Sub Type Townhouse
Listing Status Sold
Purchase Type For Sale
Square Footage 3,161 sqft
Price per Sqft $427
Subdivision Artesia Condominiums
MLS Listing ID 6661116
Sold Date 03/06/24
Bedrooms 4
HOA Fees $358/mo
HOA Y/N Yes
Originating Board Arizona Regional Multiple Listing Service (ARMLS)
Year Built 2009
Annual Tax Amount $4,423
Tax Year 2023
Lot Size 1,184 Sqft
Acres 0.03
Property Description
Don't miss this opportunity to make this exquisite Brownstone in the prestigious Paradise Valley 85253 your new home! A true architectural gem with seamless blending timeless elegance and modern sophistication. Spanning three spacious stories, this stunning crafted home boasts 4 beds and 3.5 baths. The soaring 9 ft ceilings and gleaming marble floors guide you through the well-appointed living spaces, creating a warm and inviting atmosphere. This home has been meticulously maintained and recently updated. The first floor boasts an inviting guest ensuite, that includes a new steam shower. Take note of the designer wall coverings, new paint, new carpet, new lighting, and remodeled bathrooms. Kitchen remodeled with new granite counters, cabinets, neutral backsplash, chic lights & fixtures. The gourmet kitchen with SS Viking appliances is a culinary haven for both professional chefs and aspiring cooks. Enjoy entertaining on the 2nd floor in the heart of the home with the gourmet kitchen, abundant living areas, fireplaces, patios, and mountain views. Escape to 3rd floor to the primary suite w/soaking tub & walk-in shower, wet bar & frig, amazing views, where tranquility and comfort await. There are 2 additional bedrooms, a bathroom, and a laundry room all with easy access via the private elevator. An excellent opportunity for a lock-and-leave home in this private gated community. Outside living is equally impressive with 4 patios, overlooking a 10-acre park, McCormick Golf Course and McDowell Mountains. Perfect for el fresco dining or simply basking in the Arizona sunshine. Proximity to McCormick Stillman RR Park, Seville Shopping Ctr, future Ritz Carlton & The Palmeraie, and a plethora of upscale shopping, dining, golf, and entertainment.
Location
State AZ
County Maricopa
Community Artesia Condominiums
Direction North on Scottsdale Rd. Turn East on Hummingbird Ln to Artesia entrance gate. Proceed through left gate, take second left and park near the pool.
Rooms
Other Rooms Family Room
Master Bedroom Upstairs
Den/Bedroom Plus 4
Separate Den/Office N
Interior
Interior Features Master Downstairs, Upstairs, Eat-in Kitchen, Breakfast Bar, 9+ Flat Ceilings, Elevator, Fire Sprinklers, Soft Water Loop, Wet Bar, Kitchen Island, Double Vanity, Full Bth Master Bdrm, Separate Shwr & Tub, High Speed Internet, Granite Counters
Heating Natural Gas
Cooling Refrigeration, Programmable Thmstat, Ceiling Fan(s)
Flooring Carpet, Stone
Fireplaces Type 2 Fireplace, Two Way Fireplace, Family Room, Living Room, Gas
Fireplace Yes
Window Features Double Pane Windows
SPA None
Exterior
Exterior Feature Balcony, Covered Patio(s), Gazebo/Ramada, Patio, Private Street(s), Private Yard, Built-in Barbecue
Parking Features Attch'd Gar Cabinets, Dir Entry frm Garage, Electric Door Opener
Garage Spaces 2.0
Garage Description 2.0
Fence Wrought Iron
Pool None
Community Features Gated Community, Community Spa Htd, Community Spa, Community Pool Htd, Community Pool, Near Bus Stop, Biking/Walking Path
Utilities Available APS, SW Gas
Amenities Available Management
View Mountain(s)
Roof Type Tile,Built-Up
Accessibility Lever Handles, Bath Lever Faucets
Private Pool No
Building
Story 3
Builder Name Starpointe
Sewer Public Sewer
Water City Water
Structure Type Balcony,Covered Patio(s),Gazebo/Ramada,Patio,Private Street(s),Private Yard,Built-in Barbecue
New Construction No
Schools
Elementary Schools Kiva Elementary School
Middle Schools Mohave Middle School
High Schools Saguaro High School
School District Scottsdale Unified District
Others
HOA Name Artesia
HOA Fee Include Roof Repair,Insurance,Sewer,Pest Control,Maintenance Grounds,Street Maint,Trash,Water,Roof Replacement,Maintenance Exterior
Senior Community No
Tax ID 174-23-462
Ownership Condominium
Acceptable Financing Conventional, 1031 Exchange, FHA, VA Loan
Horse Property N
Listing Terms Conventional, 1031 Exchange, FHA, VA Loan
Financing Cash
Read Less Info
Want to know what your home might be worth? Contact us for a FREE valuation!

Our team is ready to help you sell your home for the highest possible price ASAP

Copyright 2024 Arizona Regional Multiple Listing Service, Inc. All rights reserved.
Bought with Realty ONE Group
GET MORE INFORMATION
REALTOR® | Lic# SA554643000






