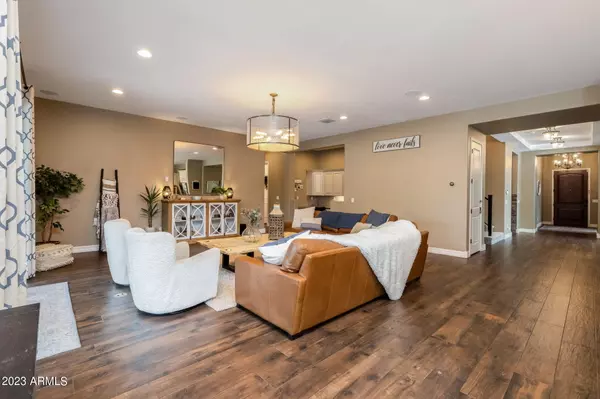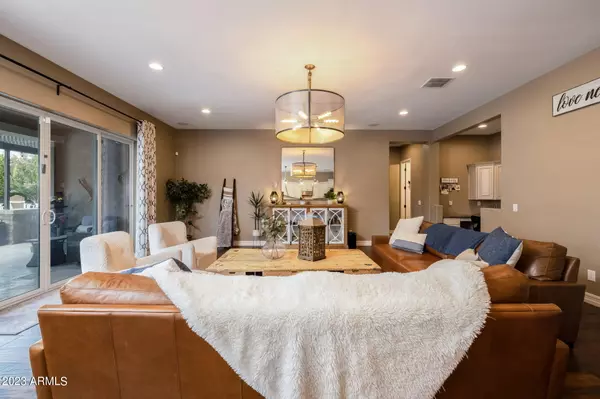$1,400,000
$1,450,000
3.4%For more information regarding the value of a property, please contact us for a free consultation.
6 Beds
5.5 Baths
5,697 SqFt
SOLD DATE : 01/23/2024
Key Details
Sold Price $1,400,000
Property Type Single Family Home
Sub Type Single Family - Detached
Listing Status Sold
Purchase Type For Sale
Square Footage 5,697 sqft
Price per Sqft $245
Subdivision Eastmark Du-7 South Parcel 7-5
MLS Listing ID 6640301
Sold Date 01/23/24
Bedrooms 6
HOA Fees $100/mo
HOA Y/N Yes
Originating Board Arizona Regional Multiple Listing Service (ARMLS)
Year Built 2017
Annual Tax Amount $5,959
Tax Year 2023
Lot Size 0.340 Acres
Acres 0.34
Property Description
Prepare to be AWED! STUNNING sanctuary in the COVETED community of Eastmark! No detail has been left untouched in this generously appointed, massive home! This open floor plan is an entertainers DREAM for both indoor/outdoor living! You will love the exceptional taste and personalized touches throughout. Gourmet kitchen fit for a chef with large island, gas stove. Warm and inviting family room perfect for hosting with a 4 door slider leading outside. Owners suite features a sitting area perfect for a nursery or gym, huge closet with built ins a bathroom to suit the most exquisite of tastes. Space galore with 6 bedrooms, all with walk in closets and 5 1/2 baths including One private full bedroom and Bath downstairs in addition 2 offices and a Spacious mudroom. Massive loft with an outdoor balcony. The backyard boasts a heated pool with slide and grotto, a 10 person spa, putting green, outdoor kitchen and large covered patio which all bide for a year round outdoor oasis. On one of the largest lots in the neighborhood, on the corner with a large park outside the front door! 4 car garage. Eastmark features parks, sport courts, community pools, entertainment and a sense of community that you can't describe! Close to freeways, golf courses, dining and a plenitude of new development.
Location
State AZ
County Maricopa
Community Eastmark Du-7 South Parcel 7-5
Rooms
Other Rooms Loft, Great Room, Family Room, BonusGame Room
Master Bedroom Split
Den/Bedroom Plus 9
Separate Den/Office Y
Interior
Interior Features Upstairs, Eat-in Kitchen, Breakfast Bar, 9+ Flat Ceilings, Soft Water Loop, Kitchen Island, Pantry, Double Vanity, Full Bth Master Bdrm, Separate Shwr & Tub, Tub with Jets, High Speed Internet, Granite Counters
Heating Electric
Cooling Refrigeration, Programmable Thmstat, Ceiling Fan(s)
Flooring Carpet, Tile
Fireplaces Type Fire Pit
Fireplace Yes
Window Features Double Pane Windows
SPA Heated,Private
Laundry WshrDry HookUp Only
Exterior
Exterior Feature Balcony, Covered Patio(s), Playground, Patio, Private Yard, Built-in Barbecue
Parking Features Electric Door Opener, Extnded Lngth Garage
Garage Spaces 4.0
Garage Description 4.0
Fence Block
Pool Variable Speed Pump, Heated, Private
Community Features Community Pool Htd, Community Pool, Playground, Biking/Walking Path, Clubhouse
Utilities Available SRP, SW Gas
Amenities Available Rental OK (See Rmks)
View Mountain(s)
Roof Type Tile
Private Pool Yes
Building
Lot Description Corner Lot, Desert Back, Desert Front, Synthetic Grass Back, Auto Timer H2O Front
Story 2
Builder Name MERITAGE
Sewer Public Sewer
Water City Water
Structure Type Balcony,Covered Patio(s),Playground,Patio,Private Yard,Built-in Barbecue
New Construction No
Schools
Elementary Schools Silver Valley Elementary
Middle Schools Eastmark High School
High Schools Eastmark High School
School District Queen Creek Unified District
Others
HOA Name Eastmark
HOA Fee Include Maintenance Grounds
Senior Community No
Tax ID 304-50-400
Ownership Fee Simple
Acceptable Financing Cash, Conventional, VA Loan
Horse Property N
Listing Terms Cash, Conventional, VA Loan
Financing Other
Read Less Info
Want to know what your home might be worth? Contact us for a FREE valuation!

Our team is ready to help you sell your home for the highest possible price ASAP

Copyright 2024 Arizona Regional Multiple Listing Service, Inc. All rights reserved.
Bought with Keller Williams Integrity First
GET MORE INFORMATION

REALTOR® | Lic# SA554643000






