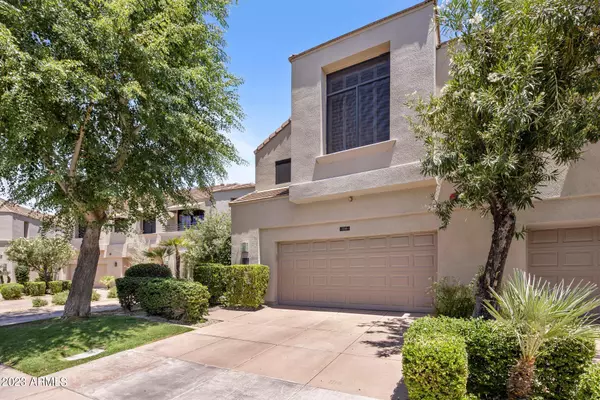$860,000
$950,000
9.5%For more information regarding the value of a property, please contact us for a free consultation.
2 Beds
2 Baths
1,970 SqFt
SOLD DATE : 01/10/2024
Key Details
Sold Price $860,000
Property Type Townhouse
Sub Type Townhouse
Listing Status Sold
Purchase Type For Sale
Square Footage 1,970 sqft
Price per Sqft $436
Subdivision Gainey Ranch
MLS Listing ID 6584041
Sold Date 01/10/24
Bedrooms 2
HOA Fees $725/mo
HOA Y/N Yes
Originating Board Arizona Regional Multiple Listing Service (ARMLS)
Year Built 1994
Annual Tax Amount $2,336
Tax Year 2022
Lot Size 1,866 Sqft
Acres 0.04
Property Description
Experience the epitome of luxury living in this stunning 2-bedroom, 2-bathroom (plus study) 1,970 square foot townhome, nestled within the prestigious and gated enclave of Gainey Ranch. As you approach this residence, be greeted by grand 14-foot ceilings and expansive floor-to-ceiling windows, giving the space an abundance of natural light, creating an atmosphere of openness and airiness.
This exquisitely maintained home radiates an unparalleled sense of pride and ownership, showcasing lavish enhancements that define luxury. The designer kitchen features Cellini cabinets, a Subzero refrigerator, and slate tile flooring. Step onto the spacious patio/balcony, offering the upmost privacy.
Retreat to the expansive primary bedroom, which features a spacious walk-in closet and an en-suite bath reminiscent of a spa-like oasis. Recent upgrades include a state-of-the-art HVAC system, new carpeting, and a fresh coat of paint that accentuates the sublime grass cloth wall coverings.
Furthermore, this exclusive residence gives access to the EXCLUSIVE Gainey Ranch Estate Club, an enclave of unparalleled leisure and recreation. Delight in the pools, a cutting-edge fitness center, yoga and massage rooms, fitness classes, tennis courts, pickleball courts, a private event space, full bar, wine lounge, and a wealth of additional amenities that redefine the meaning of luxury living.
Situated near the renowned Gainey Golf Club, and within close proximity to upscale shopping and dining of Gainey Village, this home encapsulates elevated living in the heart of Scottsdale. Discover the epitome of luxury living, where every detail exudes sophistication and refinement.
Location
State AZ
County Maricopa
Community Gainey Ranch
Direction East on Doubletree to Gainey Center Dr. Left to 8989 N Gainey Center Dr. Go through the gate, turn left & take first right. Property is on the right side of the street. Park in the guest parking lot.
Rooms
Other Rooms Library-Blt-in Bkcse, Great Room
Den/Bedroom Plus 3
Separate Den/Office N
Interior
Interior Features Eat-in Kitchen, Central Vacuum, Drink Wtr Filter Sys, Furnished(See Rmrks), Fire Sprinklers, Vaulted Ceiling(s), Double Vanity, Full Bth Master Bdrm, Separate Shwr & Tub
Heating Electric
Cooling Refrigeration
Flooring Carpet, Stone
Fireplaces Type 1 Fireplace, Living Room
Fireplace Yes
Window Features Sunscreen(s)
SPA None
Exterior
Exterior Feature Balcony, Patio, Tennis Court(s)
Parking Features Attch'd Gar Cabinets, Dir Entry frm Garage, Electric Door Opener, Separate Strge Area, Gated
Garage Spaces 2.0
Garage Description 2.0
Fence None
Pool None
Community Features Gated Community, Pickleball Court(s), Community Spa Htd, Community Spa, Community Pool Htd, Community Pool, Guarded Entry, Golf, Tennis Court(s), Playground, Biking/Walking Path, Clubhouse, Fitness Center
Utilities Available APS
Amenities Available Management
View Mountain(s)
Roof Type Tile
Private Pool No
Building
Lot Description Sprinklers In Rear, Sprinklers In Front, Grass Front
Story 2
Builder Name Markland
Sewer Public Sewer
Water City Water
Structure Type Balcony,Patio,Tennis Court(s)
New Construction No
Schools
Elementary Schools Cochise Elementary School
Middle Schools Cocopah Middle School
High Schools Chaparral High School
School District Scottsdale Unified District
Others
HOA Name Gainey Ranch
HOA Fee Include Insurance,Cable TV,Maintenance Grounds,Street Maint,Front Yard Maint,Roof Replacement,Maintenance Exterior
Senior Community No
Tax ID 174-28-235-A
Ownership Fee Simple
Acceptable Financing Cash, Conventional, 1031 Exchange
Horse Property N
Listing Terms Cash, Conventional, 1031 Exchange
Financing Cash
Read Less Info
Want to know what your home might be worth? Contact us for a FREE valuation!

Our team is ready to help you sell your home for the highest possible price ASAP

Copyright 2024 Arizona Regional Multiple Listing Service, Inc. All rights reserved.
Bought with HomeSmart
GET MORE INFORMATION

REALTOR® | Lic# SA554643000






