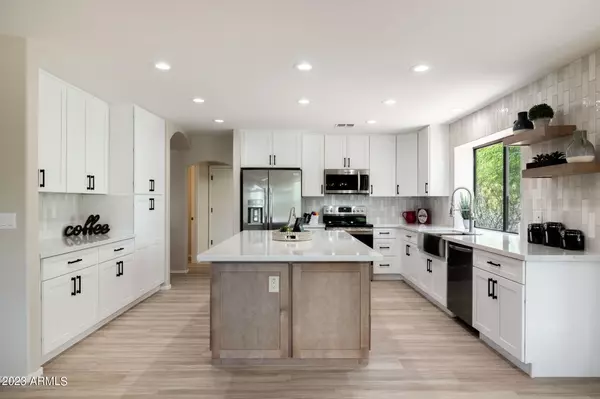$625,000
$639,800
2.3%For more information regarding the value of a property, please contact us for a free consultation.
2 Beds
2.5 Baths
2,325 SqFt
SOLD DATE : 01/04/2024
Key Details
Sold Price $625,000
Property Type Single Family Home
Sub Type Single Family - Detached
Listing Status Sold
Purchase Type For Sale
Square Footage 2,325 sqft
Price per Sqft $268
Subdivision Mountainbrook Village
MLS Listing ID 6567879
Sold Date 01/04/24
Bedrooms 2
HOA Fees $43
HOA Y/N Yes
Originating Board Arizona Regional Multiple Listing Service (ARMLS)
Year Built 1992
Annual Tax Amount $2,608
Tax Year 2022
Lot Size 6,329 Sqft
Acres 0.15
Property Description
REMODELED home situated on a PREMIUM GOLF COURSE/CUL-DE-SAC Lot with SPECTACULAR VIEWS within the RESORT-STYLE, 55+ community of Mountainbrook Village! This impressive home offers a spacious floorplan with formal living & dining featuring a custom beverage bar, an open kitchen/family room & 2 primary bedrooms. BRAND NEW paint (inside & out), wood plank tile, carpet, fans & fixtures throughout. This stunning kitchen includes NEW soft close, shaker cabinets with black hardware, Quartz countertops, an apron sink, custom backsplash, stainless steel appliances, and a large center island/breakfast bar. BRAND NEW ROOF with transferable warranty, newer AC (2019) & New Water Heater. Enjoy all this community has to offer including 18-hole golf, pools, fitness center, sports courts & more!
Location
State AZ
County Pinal
Community Mountainbrook Village
Direction NE on Mountainbrook Dr, Right on Mountain Vista Dr, Right on Pinnacle Way, Left on Desert Sage, Right on Feather Bush Ct
Rooms
Other Rooms Family Room
Den/Bedroom Plus 3
Separate Den/Office Y
Interior
Interior Features Eat-in Kitchen, Breakfast Bar, Vaulted Ceiling(s), Wet Bar, Kitchen Island, Pantry, 2 Master Baths, Double Vanity, Full Bth Master Bdrm, Separate Shwr & Tub
Heating Electric
Cooling Refrigeration
Flooring Carpet, Tile
Fireplaces Number No Fireplace
Fireplaces Type None
Fireplace No
SPA None
Laundry WshrDry HookUp Only
Exterior
Exterior Feature Covered Patio(s), Patio
Parking Features Dir Entry frm Garage
Garage Spaces 2.0
Garage Description 2.0
Fence Block, None, Partial
Pool None
Community Features Community Spa Htd, Community Spa, Community Pool Htd, Community Pool, Golf, Clubhouse, Fitness Center
Utilities Available SRP
Amenities Available Management
View Mountain(s)
Roof Type Tile
Private Pool No
Building
Lot Description On Golf Course, Cul-De-Sac, Gravel/Stone Front
Story 1
Builder Name Unknown
Sewer Public Sewer
Water Pvt Water Company
Structure Type Covered Patio(s),Patio
New Construction No
Schools
Elementary Schools Adult
Middle Schools Adult
High Schools Adult
School District Apache Junction Unified District
Others
HOA Name Mountainbrook Villag
HOA Fee Include Maintenance Grounds
Senior Community Yes
Tax ID 104-78-036
Ownership Fee Simple
Acceptable Financing Cash, Conventional, VA Loan
Horse Property N
Listing Terms Cash, Conventional, VA Loan
Financing Other
Special Listing Condition Age Restricted (See Remarks), Owner/Agent
Read Less Info
Want to know what your home might be worth? Contact us for a FREE valuation!

Our team is ready to help you sell your home for the highest possible price ASAP

Copyright 2024 Arizona Regional Multiple Listing Service, Inc. All rights reserved.
Bought with My Home Group Real Estate
GET MORE INFORMATION

REALTOR® | Lic# SA554643000






