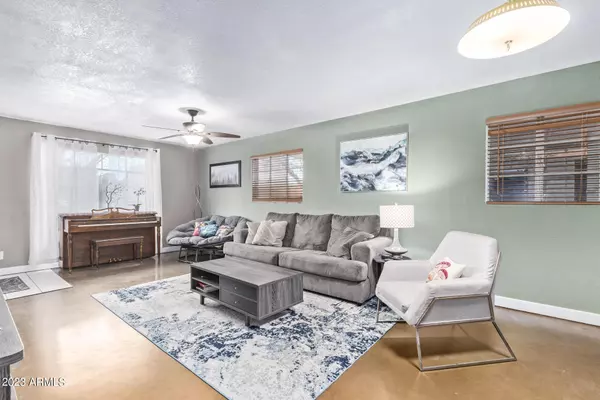$325,000
$325,000
For more information regarding the value of a property, please contact us for a free consultation.
3 Beds
1 Bath
1,224 SqFt
SOLD DATE : 12/14/2023
Key Details
Sold Price $325,000
Property Type Single Family Home
Sub Type Single Family - Detached
Listing Status Sold
Purchase Type For Sale
Square Footage 1,224 sqft
Price per Sqft $265
Subdivision Westwood Estates Plat 3
MLS Listing ID 6625172
Sold Date 12/14/23
Bedrooms 3
HOA Y/N No
Originating Board Arizona Regional Multiple Listing Service (ARMLS)
Year Built 1950
Annual Tax Amount $1,063
Tax Year 2023
Lot Size 7,396 Sqft
Acres 0.17
Property Description
Welcome to the inviting ambiance of Historic Westwood Estates! This charming 3-bedroom brick home is cozy, clean and move in ready. Revel in the allure of stained concrete floors and tiled kitchen, breakfast room, and bath. The generously spacious backyard boasts RV gates, and awaits the creative touch of the buyer. Newer HVAC system, roof replaced in 2011, and the majority of appliances being recently updated. This residence ensures convenient commuting and easy access to a myriad of essential amenities. Whether seeking a comfortable abode or a promising investment opportunity, this property is poised to meet your requirements. Don't miss the chance to explore the treasures this home has in store! Plan your visit today and experience the charm firsthand.
Location
State AZ
County Maricopa
Community Westwood Estates Plat 3
Direction South on 19th Ave, West on Whitton to home on South side of street.
Rooms
Other Rooms Great Room
Den/Bedroom Plus 3
Separate Den/Office N
Interior
Interior Features Eat-in Kitchen, No Interior Steps, Full Bth Master Bdrm, High Speed Internet
Heating Electric
Cooling Refrigeration, Ceiling Fan(s)
Flooring Tile, Concrete
Fireplaces Number No Fireplace
Fireplaces Type None
Fireplace No
SPA None
Laundry Other, Wshr/Dry HookUp Only
Exterior
Exterior Feature Storage
Parking Features RV Gate
Carport Spaces 1
Fence Block, Chain Link
Pool None
Community Features Historic District
Utilities Available APS, SW Gas
Amenities Available None
Roof Type Composition
Private Pool No
Building
Lot Description Dirt Back, Grass Front, Grass Back
Story 1
Builder Name unknown
Sewer Public Sewer
Water City Water
Structure Type Storage
New Construction No
Schools
Elementary Schools Alhambra Traditional School
Middle Schools Alhambra Traditional School
High Schools Alhambra High School
School District Phoenix Union High School District
Others
HOA Fee Include No Fees
Senior Community No
Tax ID 110-17-099
Ownership Fee Simple
Acceptable Financing Cash, Conventional
Horse Property N
Listing Terms Cash, Conventional
Financing Conventional
Read Less Info
Want to know what your home might be worth? Contact us for a FREE valuation!

Our team is ready to help you sell your home for the highest possible price ASAP

Copyright 2024 Arizona Regional Multiple Listing Service, Inc. All rights reserved.
Bought with Realty ONE Group
GET MORE INFORMATION

REALTOR® | Lic# SA554643000






