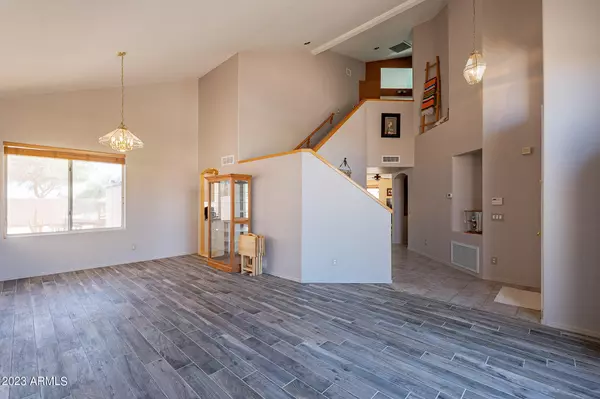$625,000
$649,400
3.8%For more information regarding the value of a property, please contact us for a free consultation.
5 Beds
3 Baths
2,974 SqFt
SOLD DATE : 11/30/2023
Key Details
Sold Price $625,000
Property Type Single Family Home
Sub Type Single Family - Detached
Listing Status Sold
Purchase Type For Sale
Square Footage 2,974 sqft
Price per Sqft $210
Subdivision Parcel 16C Unit 2 At Foothills Club West
MLS Listing ID 6571476
Sold Date 11/30/23
Bedrooms 5
HOA Fees $18
HOA Y/N Yes
Originating Board Arizona Regional Multiple Listing Service (ARMLS)
Year Built 1996
Annual Tax Amount $3,605
Tax Year 2022
Lot Size 6,656 Sqft
Acres 0.15
Property Description
Motivated Seller offering concessions to help buy down rates, or towards paint and carpet.
Nestled in the heart of the breathtaking South Mountain Park & Preserve area, this dream home offers not just a residence but an opportunity to immerse yourself in the spectacular natural beauty and thrilling outdoor activities that define this unique locale.
This home's location is a paradise for outdoor enthusiasts. Situated near Kyrene Schools and the South Mountain Park & Preserve, it offers an excellent educational environment and immediate access to a network of hiking trails, biking routes, and nature exploration opportunities. Whether you're an avid hiker, cyclist, or simply someone who appreciates the great outdoors, this home provides a gateway to an active and vibrant lifestyle in one of Arizona's most picturesque natural settings.
Boasting a spacious 2974 square feet, 5 bedrooms, and 3 bathrooms, this home welcomes you to modern living while being surrounded by the awe-inspiring outdoors. As you step inside, you'll immediately notice the upgraded tile floors and a stunning kitchen adorned with granite counters and pristine white cabinets, creating a fresh and contemporary atmosphere.
The layout is designed for versatility, featuring an extra sitting room, a den, and a ground-floor bedroom with a full bath, catering to guests or multi-generational living. Marvel at the sweeping mountain views from various vantage points and enjoy the luxury of soft water throughout the house. Notable updates include a newer AC unit, hot water heater, and a master bedroom slider that seamlessly connects the indoors to the huge balcony, blurring the lines between indoor and outdoor living.
Adding to the practicality and sustainability, a newer variable speed pool motor ensures energy-efficient maintenance and reduced noise, making outdoor relaxation even more enjoyable.
This home has extraordinary outdoor offerings too! Embrace the great outdoors with a play pool designed for fun, complete with removable fencing. You'll also find a built-in spa for relaxation, a gas BBQ area for sizzling outdoor feasts, and a Gas chiminea that sets the stage for unforgettable evenings of outdoor cooking and starlit conversations.
Don't miss the chance to experience the Arizona lifestyle to the fullest in this captivating South Mountain gem, where adventure and serenity await just beyond your doorstep.
Location
State AZ
County Maricopa
Community Parcel 16C Unit 2 At Foothills Club West
Direction West on Chandler Blvd past 17th Ave, North on 18th Dr, East on South Fork, House is on the right.
Rooms
Master Bedroom Upstairs
Den/Bedroom Plus 6
Separate Den/Office Y
Interior
Interior Features Upstairs, Eat-in Kitchen, Pantry, Double Vanity, Full Bth Master Bdrm, Separate Shwr & Tub, Granite Counters
Heating Natural Gas
Cooling Refrigeration
Flooring Carpet, Tile
Fireplaces Number No Fireplace
Fireplaces Type None
Fireplace No
Window Features Double Pane Windows
SPA Heated,Private
Exterior
Garage Spaces 2.0
Garage Description 2.0
Fence Block
Pool Fenced, Heated, Private
Community Features Biking/Walking Path
Utilities Available SRP
Amenities Available Rental OK (See Rmks)
Roof Type Tile
Private Pool Yes
Building
Lot Description Sprinklers In Rear, Sprinklers In Front, Desert Back, Desert Front, Gravel/Stone Front, Gravel/Stone Back, Auto Timer H2O Front, Auto Timer H2O Back
Story 2
Builder Name UNK
Sewer Public Sewer
Water City Water
New Construction No
Schools
Elementary Schools Kyrene De Los Cerritos School
Middle Schools Kyrene Middle School
High Schools Tempe High School
School District Tempe Union High School District
Others
HOA Name Foothills Club West
HOA Fee Include Maintenance Grounds
Senior Community No
Tax ID 300-95-754
Ownership Fee Simple
Acceptable Financing Cash, Conventional, FHA, VA Loan
Horse Property N
Listing Terms Cash, Conventional, FHA, VA Loan
Financing Conventional
Read Less Info
Want to know what your home might be worth? Contact us for a FREE valuation!

Our team is ready to help you sell your home for the highest possible price ASAP

Copyright 2024 Arizona Regional Multiple Listing Service, Inc. All rights reserved.
Bought with West USA Realty
GET MORE INFORMATION

REALTOR® | Lic# SA554643000






