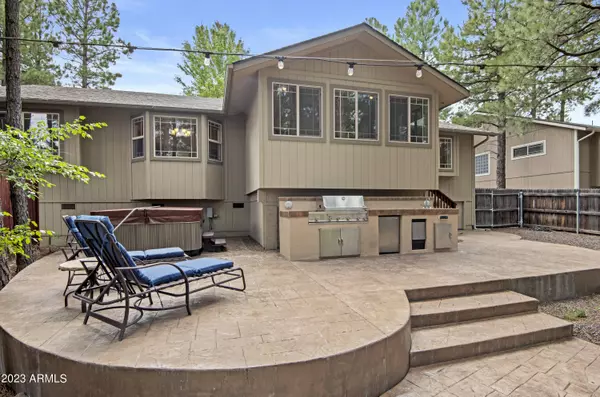$740,000
$750,000
1.3%For more information regarding the value of a property, please contact us for a free consultation.
3 Beds
2 Baths
1,812 SqFt
SOLD DATE : 11/29/2023
Key Details
Sold Price $740,000
Property Type Single Family Home
Sub Type Single Family - Detached
Listing Status Sold
Purchase Type For Sale
Square Footage 1,812 sqft
Price per Sqft $408
Subdivision Foxwood
MLS Listing ID 6620001
Sold Date 11/29/23
Bedrooms 3
HOA Fees $12/ann
HOA Y/N Yes
Originating Board Arizona Regional Multiple Listing Service (ARMLS)
Year Built 2002
Annual Tax Amount $2,173
Tax Year 2023
Lot Size 0.340 Acres
Acres 0.34
Property Description
Foxwood neighborhood single level 3 bedroom 2 bath plus office/formal dining room + additional flex/bonus sunroom on a .34 acre heavily treed (huge) lot. Looking for the ultimate backyard: fully fenced with double gate, extensive landscaping front & rear, built in outdoor entertaining area w/ stamped concrete, built in BBQ, wet bar, fridge, firepit, & hot tub. From the moment you walk in the front door you will see the quality features throughout this home: vaulted tongue & groove cedar ceilings in great room, kitchen and dining, AC, & natural sandstone fireplace. Open kitchen with breakfast bar, French-door refrigerator, walk-in pantry & granite counters. Large primary en-suite updated with custom walk-in shower with body sprays and rain shower in master suite, custom vanity, large walk- -in closet, granite countertops throughout. This home is a real standout!
Features list:
Only two owners
Tongue and Groove ceiling in main living area
Flex space/Sunroom - electric fireplace to convey at no additional cost
Wired for surround sound
Wired security system
Updated: Primary Ensuite with spa with multiple shower heads with matching and 2nd bath
Pendant lighting kitchen
Mature landscaping front and back
Irrigation system front and back
Front yard landscape lighting
Additional conveniently located Backyard power outlets
Entertainer's Backyard
Large multilevel stamped concrete patio
Built in Grill, mini-fridge, sink, sound and hung party lights/spotlights
Firepit
Custom covers for firepit and built in counter
Hot tub
Under house storage with concrete pads, shelving, lighting
Double Gate with storage space for boat, trailer, etc..
Private Park lot next door with extensive landscaping.
Location
State AZ
County Coconino
Community Foxwood
Direction Lake Mary Road to Right on E Twelve Oaks Drive. House on the Right just after park.
Rooms
Other Rooms Arizona RoomLanai
Master Bedroom Downstairs
Den/Bedroom Plus 4
Separate Den/Office Y
Interior
Interior Features Master Downstairs, Eat-in Kitchen, Breakfast Bar, Vaulted Ceiling(s), Double Vanity, Full Bth Master Bdrm, Granite Counters
Heating Natural Gas
Cooling Refrigeration, Other
Flooring Carpet, Tile, Wood
Fireplaces Type 1 Fireplace, Living Room, Gas
Fireplace Yes
Window Features Vinyl Frame,Double Pane Windows
SPA Above Ground,Heated,Private
Laundry Inside
Exterior
Exterior Feature Patio, Built-in Barbecue
Parking Features Electric Door Opener
Garage Spaces 2.0
Garage Description 2.0
Fence Wood
Pool None
Community Features Biking/Walking Path
Utilities Available APS, Unisource
Roof Type Composition
Private Pool No
Building
Lot Description Sprinklers In Rear, Sprinklers In Front, Grass Front, Grass Back
Story 1
Sewer Public Sewer
Water City Water
Structure Type Patio,Built-in Barbecue
New Construction No
Schools
Elementary Schools Out Of Maricopa Cnty
Middle Schools Out Of Maricopa Cnty
High Schools Out Of Maricopa Cnty
School District Out Of Area
Others
HOA Name Foxwood HOA
HOA Fee Include Maintenance Grounds
Senior Community No
Tax ID 105-18-009-A
Ownership Fee Simple
Acceptable Financing Cash, Conventional
Horse Property N
Listing Terms Cash, Conventional
Financing VA
Read Less Info
Want to know what your home might be worth? Contact us for a FREE valuation!

Our team is ready to help you sell your home for the highest possible price ASAP

Copyright 2024 Arizona Regional Multiple Listing Service, Inc. All rights reserved.
Bought with RE/MAX Fine Properties
GET MORE INFORMATION

REALTOR® | Lic# SA554643000






