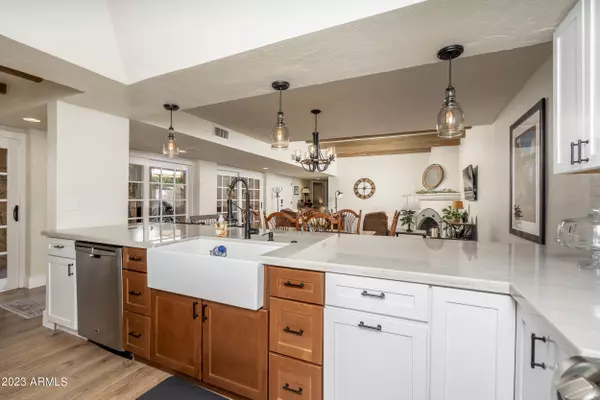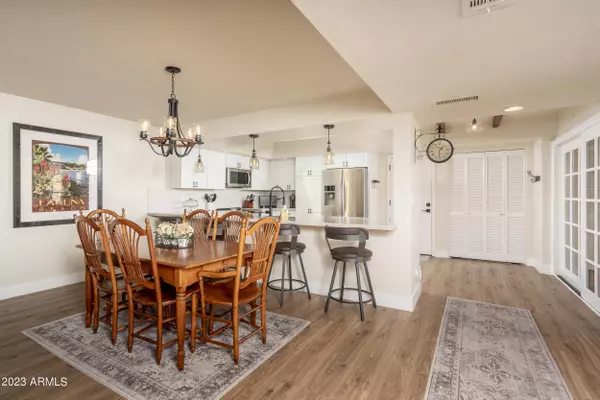$755,000
$775,000
2.6%For more information regarding the value of a property, please contact us for a free consultation.
4 Beds
2 Baths
2,080 SqFt
SOLD DATE : 11/17/2023
Key Details
Sold Price $755,000
Property Type Single Family Home
Sub Type Single Family - Detached
Listing Status Sold
Purchase Type For Sale
Square Footage 2,080 sqft
Price per Sqft $362
Subdivision Santo Tomas
MLS Listing ID 6604875
Sold Date 11/17/23
Style Territorial/Santa Fe
Bedrooms 4
HOA Fees $864/mo
HOA Y/N Yes
Originating Board Arizona Regional Multiple Listing Service (ARMLS)
Land Lease Amount 799.0
Year Built 1979
Annual Tax Amount $2,499
Tax Year 2022
Lot Size 7,293 Sqft
Acres 0.17
Property Description
California Bungalow style home recently remodeled to perfection.Situated on a premium corner lot in Santo Tomas/McCormick Ranch offering extreme privacy and lots of open sky. Gated courtyard entry with private pool, brand new pergola and artificial grass. Gorgeous kitchen with quartzite countertops, subway tile, stainless steel appliances and shaker cabinets all open to large family room with fireplace and wood beam ceiling. Walls of glass doors bringing in lots of natural light and charm. Property Features 4 bedrooms, 2 baths all updated within the last year. Throughout home: wood floors, brand new custom lighting, new trim & windows, fresh paint and resurfaced roof. PRIME Scottsdale location close to all the best shopping and dining.
Location
State AZ
County Maricopa
Community Santo Tomas
Direction Royal Palm east to 73rd Pl,, South On 73rd Pl to Maverick, East on Maverick to 73rd, then S. On 73rd to Loma Lane.
Rooms
Other Rooms Guest Qtrs-Sep Entrn, Great Room
Master Bedroom Split
Den/Bedroom Plus 4
Separate Den/Office N
Interior
Interior Features Eat-in Kitchen, Breakfast Bar, 9+ Flat Ceilings, No Interior Steps, Pantry, Double Vanity, High Speed Internet
Heating Electric
Cooling Refrigeration, Ceiling Fan(s)
Flooring Tile, Wood
Fireplaces Type 1 Fireplace, Family Room
Fireplace Yes
Window Features Skylight(s)
SPA None
Laundry Wshr/Dry HookUp Only
Exterior
Exterior Feature Covered Patio(s), Playground, Patio, Private Yard
Parking Features Attch'd Gar Cabinets, Electric Door Opener, Side Vehicle Entry
Garage Spaces 2.0
Garage Description 2.0
Fence Block
Pool Diving Pool, Private
Community Features Playground, Biking/Walking Path
Utilities Available APS
Amenities Available Management, Rental OK (See Rmks)
Roof Type Built-Up
Private Pool Yes
Building
Lot Description Sprinklers In Rear, Sprinklers In Front, Corner Lot, Desert Front, Synthetic Grass Back, Auto Timer H2O Front, Auto Timer H2O Back
Story 1
Builder Name Unknown
Sewer Public Sewer
Water City Water
Architectural Style Territorial/Santa Fe
Structure Type Covered Patio(s),Playground,Patio,Private Yard
New Construction No
Schools
Elementary Schools Cochise Elementary School
Middle Schools Cocopah Middle School
High Schools Chaparral High School
School District Scottsdale Unified District
Others
HOA Name SANTO TOMAS
HOA Fee Include Maintenance Grounds
Senior Community No
Tax ID 174-27-090
Ownership Leasehold
Acceptable Financing Cash, Conventional
Horse Property N
Listing Terms Cash, Conventional
Financing Conventional
Read Less Info
Want to know what your home might be worth? Contact us for a FREE valuation!

Our team is ready to help you sell your home for the highest possible price ASAP

Copyright 2024 Arizona Regional Multiple Listing Service, Inc. All rights reserved.
Bought with HomeSmart
GET MORE INFORMATION
REALTOR® | Lic# SA554643000






