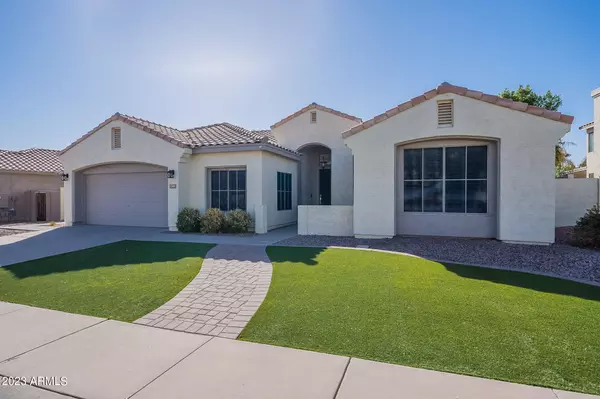$660,000
$639,000
3.3%For more information regarding the value of a property, please contact us for a free consultation.
4 Beds
2 Baths
2,394 SqFt
SOLD DATE : 11/01/2023
Key Details
Sold Price $660,000
Property Type Single Family Home
Sub Type Single Family - Detached
Listing Status Sold
Purchase Type For Sale
Square Footage 2,394 sqft
Price per Sqft $275
Subdivision Clemente Ranch Parcel 8A
MLS Listing ID 6617238
Sold Date 11/01/23
Style Contemporary
Bedrooms 4
HOA Fees $36
HOA Y/N Yes
Originating Board Arizona Regional Multiple Listing Service (ARMLS)
Year Built 1995
Annual Tax Amount $2,833
Tax Year 2022
Lot Size 9,196 Sqft
Acres 0.21
Property Description
Just imagine stepping into a haven of comfort & convenience. This wonderful single-story split floor-plan home is more than move-in ready—it's life-ready. In addition to its 4 spacious bedrooms, you get the luxury of a bonus room. How would you feel if you had the extra space for a home office, den, playroom, or even a workout room? But that's not all. Imagine summer days in your private salt pool & evenings entertaining on an expansive lot & all the possibilities with a large side yard complete with RV gate. And it doesn't stop there. The home features newer doors, custom closets, a custom Murphy bed for guests, custom shutters for that added touch of elegance, a 2017 updated AC, and even an epoxy garage floor that's as durable as it is attractive. Because of the fact that you value location, I recommend you take note of this property's prime Chandler location. You'll be close to entertainment hotspots and the bustling Price Corridor. Plus, you're near highly desired Chandler schools.
What happens next is your move. Will you continue your search or make an offer on a home that ticks every box? How would you feel if this became your forever home?
Location
State AZ
County Maricopa
Community Clemente Ranch Parcel 8A
Direction From Alma School go West on Queen Creek, Go North on Earl, W on Canary Way, N on Nolina, and West on Goldfinch
Rooms
Other Rooms Family Room
Master Bedroom Downstairs
Den/Bedroom Plus 4
Separate Den/Office N
Interior
Interior Features Master Downstairs, Eat-in Kitchen, Breakfast Bar, Vaulted Ceiling(s), Kitchen Island, Pantry, Double Vanity, Full Bth Master Bdrm, Separate Shwr & Tub, High Speed Internet, Granite Counters
Heating Natural Gas
Cooling Refrigeration, Programmable Thmstat, Ceiling Fan(s)
Flooring Carpet, Tile
Fireplaces Type Exterior Fireplace, Fire Pit
Fireplace Yes
Window Features Wood Frames,Double Pane Windows,Low Emissivity Windows
SPA None
Exterior
Exterior Feature Patio, Private Yard
Parking Features Dir Entry frm Garage, Electric Door Opener, RV Gate, Detached, Unassigned
Garage Spaces 2.0
Garage Description 2.0
Fence Block
Pool Variable Speed Pump, Fenced, Private
Community Features Near Bus Stop, Playground, Biking/Walking Path
Utilities Available SRP, SW Gas
Amenities Available Management, Rental OK (See Rmks)
Roof Type Tile
Private Pool Yes
Building
Lot Description Sprinklers In Rear, Sprinklers In Front, Desert Back, Desert Front, Gravel/Stone Front, Gravel/Stone Back, Grass Back, Auto Timer H2O Front, Auto Timer H2O Back
Story 1
Builder Name Shea Homes
Sewer Public Sewer
Water City Water
Architectural Style Contemporary
Structure Type Patio,Private Yard
New Construction No
Schools
Elementary Schools Robert And Danell Tarwater Elementary
Middle Schools Bogle Junior High School
High Schools Hamilton High School
School District Chandler Unified District
Others
HOA Name Clemente Ranch HOA
HOA Fee Include Maintenance Grounds
Senior Community No
Tax ID 303-35-051
Ownership Fee Simple
Acceptable Financing Conventional, FHA, VA Loan
Horse Property N
Listing Terms Conventional, FHA, VA Loan
Financing Conventional
Read Less Info
Want to know what your home might be worth? Contact us for a FREE valuation!

Our team is ready to help you sell your home for the highest possible price ASAP

Copyright 2024 Arizona Regional Multiple Listing Service, Inc. All rights reserved.
Bought with RE/MAX Fine Properties
GET MORE INFORMATION

REALTOR® | Lic# SA554643000






