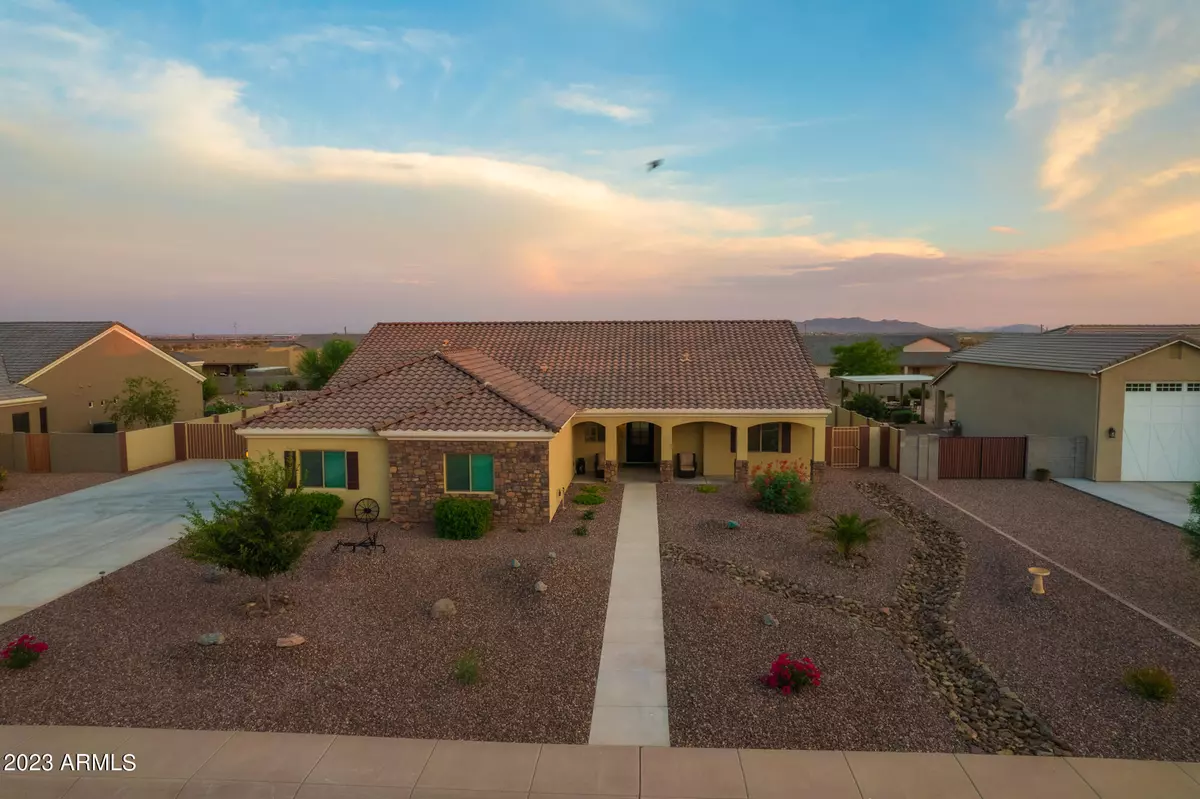$649,000
$699,900
7.3%For more information regarding the value of a property, please contact us for a free consultation.
3 Beds
2 Baths
2,026 SqFt
SOLD DATE : 10/03/2023
Key Details
Sold Price $649,000
Property Type Single Family Home
Sub Type Single Family - Detached
Listing Status Sold
Purchase Type For Sale
Square Footage 2,026 sqft
Price per Sqft $320
Subdivision Chaparral Estates Unit 2
MLS Listing ID 6581531
Sold Date 10/03/23
Bedrooms 3
HOA Fees $10/ann
HOA Y/N Yes
Originating Board Arizona Regional Multiple Listing Service (ARMLS)
Year Built 2020
Annual Tax Amount $3,039
Tax Year 2022
Lot Size 0.496 Acres
Acres 0.5
Property Description
Welcome home! This stunning semi custom home is located on half an acre lot just outside of Casa Grande and minutes from the I-10! It features 3 bedrooms and 2 bathrooms and a generous great room!! It is incredibly efficient with spray in foam insulation and high quality windows. Inside you will find this home has been lovingly maintained and tastefully upgraded. In the kitchen it has top of the line appliances including a recently upgraded stove that has been converted to propane. But the best is yet to come when you step out back you'll find an incredible heated swimming pool with water fountain and the most incredible over sized travertine patio. It also features two gazebos that are wired for electric!! The whole yard has been custom landscaped and each plant hand selected. In additio there is also a three car garage and then a detached, fully insulated and air conditioned garage that would make a fantastic workshop. This home is truly one of a kind.
Location
State AZ
County Pinal
Community Chaparral Estates Unit 2
Direction From McCartney Rd. North on Bel Air Rd., East on Mustang Dr., South on Cholla Ln., East on Ironwood Dr. to the property.
Rooms
Other Rooms Separate Workshop
Master Bedroom Split
Den/Bedroom Plus 3
Separate Den/Office N
Interior
Interior Features 9+ Flat Ceilings, Soft Water Loop, Vaulted Ceiling(s), Pantry, Double Vanity, Full Bth Master Bdrm, High Speed Internet, Granite Counters
Heating Electric
Cooling Refrigeration
Flooring Tile
Fireplaces Number No Fireplace
Fireplaces Type None
Fireplace No
Window Features Vinyl Frame,Double Pane Windows,Low Emissivity Windows
SPA None
Exterior
Exterior Feature Covered Patio(s), Gazebo/Ramada
Parking Features Electric Door Opener, Over Height Garage, RV Gate, Temp Controlled, RV Access/Parking
Garage Spaces 5.0
Garage Description 5.0
Fence Block
Pool Heated, Private
Utilities Available APS
Amenities Available FHA Approved Prjct, Management, Rental OK (See Rmks), VA Approved Prjct
View Mountain(s)
Roof Type Tile
Private Pool Yes
Building
Lot Description Gravel/Stone Front, Gravel/Stone Back, Auto Timer H2O Front, Auto Timer H2O Back
Story 1
Builder Name Absolute
Sewer Septic in & Cnctd
Water Pvt Water Company
Structure Type Covered Patio(s),Gazebo/Ramada
New Construction No
Schools
Elementary Schools Cholla Elementary School
Middle Schools Villago Middle School
High Schools Union Park School
School District Casa Grande Union High School District
Others
HOA Name Chaparral Estates
HOA Fee Include Maintenance Grounds
Senior Community No
Tax ID 509-60-187
Ownership Fee Simple
Acceptable Financing Cash, Conventional, FHA, VA Loan
Horse Property N
Listing Terms Cash, Conventional, FHA, VA Loan
Financing Conventional
Read Less Info
Want to know what your home might be worth? Contact us for a FREE valuation!

Our team is ready to help you sell your home for the highest possible price ASAP

Copyright 2024 Arizona Regional Multiple Listing Service, Inc. All rights reserved.
Bought with Keller Williams Legacy One
GET MORE INFORMATION

REALTOR® | Lic# SA554643000






