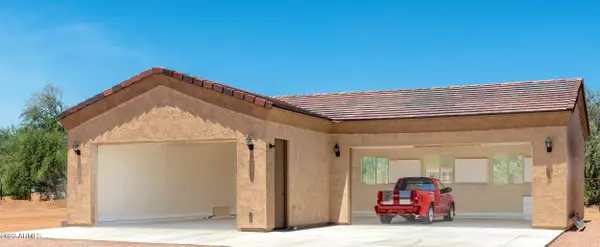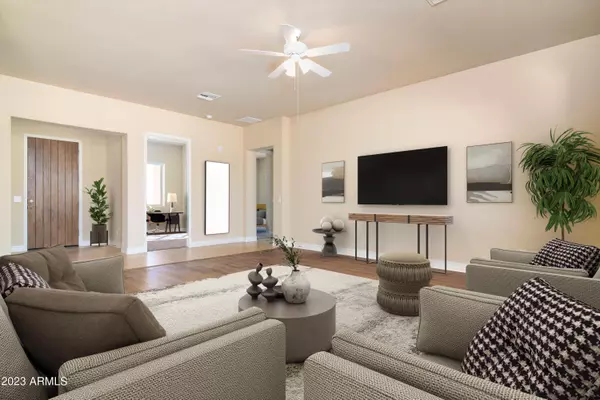$815,000
$869,000
6.2%For more information regarding the value of a property, please contact us for a free consultation.
3 Beds
2 Baths
2,303 SqFt
SOLD DATE : 09/29/2023
Key Details
Sold Price $815,000
Property Type Single Family Home
Sub Type Single Family - Detached
Listing Status Sold
Purchase Type For Sale
Square Footage 2,303 sqft
Price per Sqft $353
Subdivision Superstition Mountain Estates
MLS Listing ID 6561576
Sold Date 09/29/23
Style Ranch
Bedrooms 3
HOA Fees $16/ann
HOA Y/N Yes
Originating Board Arizona Regional Multiple Listing Service (ARMLS)
Year Built 2022
Annual Tax Amount $834
Tax Year 2022
Lot Size 1.080 Acres
Acres 1.08
Property Description
LIKE NEW! Custom built home with a spectacular view of the Superstition Mountains! Split floor plan spacious home with 10' ceilings, Large kitchen with maple Oak Creek cabinets with soft pulls, attached 4 car garage (1,032 sf) with an additional 6 car detached garage in the back. This home features cutting edge ASU designed walls for maximum energy efficiency & quietness. Main home is 2,303 sf. Rear garage is 1,412 sf with 2x6 exterior walls with high grade insulation. Property is serviced with upgraded 400 amp electric service. Rear garage has water and 200 amp electric service. This unique home is minutes to shopping and minutes as well to Canyon Lake! This newer area has all the conveniences, set in a community of new homes and perfect to explore the surrounding countryside.
Location
State AZ
County Pinal
Community Superstition Mountain Estates
Direction North at the Tomahawk and the 88 (Apache Trail). Right on Concho to the end of the Cul De Sac and house will be there!
Rooms
Other Rooms Great Room
Master Bedroom Split
Den/Bedroom Plus 4
Separate Den/Office Y
Interior
Interior Features Eat-in Kitchen, Breakfast Bar, 9+ Flat Ceilings, No Interior Steps, Kitchen Island, Pantry, 3/4 Bath Master Bdrm, Double Vanity, High Speed Internet, Granite Counters
Heating Electric, Ceiling
Cooling Refrigeration, Programmable Thmstat, Ceiling Fan(s)
Flooring Carpet, Laminate, Tile
Fireplaces Number No Fireplace
Fireplaces Type None
Fireplace No
Window Features Vinyl Frame,Double Pane Windows,Low Emissivity Windows
SPA None
Exterior
Exterior Feature Covered Patio(s), Patio, Storage
Parking Features Attch'd Gar Cabinets, Dir Entry frm Garage, Electric Door Opener, Extnded Lngth Garage, RV Gate, Detached, Tandem, RV Access/Parking, Gated
Garage Spaces 10.0
Garage Description 10.0
Fence Block, Partial, Wrought Iron
Pool None
Utilities Available SRP
Amenities Available Not Managed, Rental OK (See Rmks)
View Mountain(s)
Roof Type Tile
Accessibility Accessible Door 32in+ Wide, Accessible Hallway(s)
Private Pool No
Building
Lot Description Cul-De-Sac, Dirt Front, Dirt Back, Gravel/Stone Front, Gravel/Stone Back
Story 1
Builder Name Thunderbolt Constuction
Sewer Septic in & Cnctd, Septic Tank
Water Pvt Water Company
Architectural Style Ranch
Structure Type Covered Patio(s),Patio,Storage
New Construction No
Schools
Elementary Schools Four Peaks Elementary School - Apache Junction
Middle Schools Cactus Canyon Junior High
High Schools Apache Junction High School
School District Apache Junction Unified District
Others
HOA Name Superstition Mtn. Es
HOA Fee Include Other (See Remarks)
Senior Community No
Tax ID 100-25-116
Ownership Fee Simple
Acceptable Financing FannieMae (HomePath), Cash, Conventional, 1031 Exchange, FHA, VA Loan
Horse Property Y
Listing Terms FannieMae (HomePath), Cash, Conventional, 1031 Exchange, FHA, VA Loan
Financing Conventional
Read Less Info
Want to know what your home might be worth? Contact us for a FREE valuation!

Our team is ready to help you sell your home for the highest possible price ASAP

Copyright 2025 Arizona Regional Multiple Listing Service, Inc. All rights reserved.
Bought with Desert North Realty
GET MORE INFORMATION
REALTOR® | Lic# SA554643000






