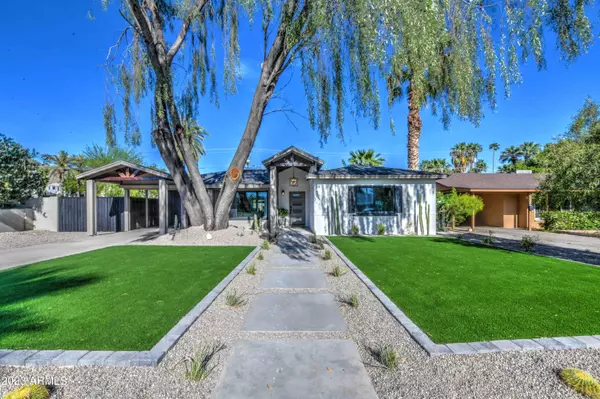$928,500
$945,000
1.7%For more information regarding the value of a property, please contact us for a free consultation.
4 Beds
4 Baths
2,419 SqFt
SOLD DATE : 07/28/2023
Key Details
Sold Price $928,500
Property Type Single Family Home
Sub Type Single Family - Detached
Listing Status Sold
Purchase Type For Sale
Square Footage 2,419 sqft
Price per Sqft $383
Subdivision Mary Ann Manor
MLS Listing ID 6544780
Sold Date 07/28/23
Style Ranch
Bedrooms 4
HOA Y/N No
Originating Board Arizona Regional Multiple Listing Service (ARMLS)
Year Built 1955
Annual Tax Amount $1,823
Tax Year 2022
Lot Size 7,854 Sqft
Acres 0.18
Property Description
Welcome to this beautiful remodel in the coveted Arcadia area! Steps from the Arizona Canal Trail, indulge in a serene retreat surrounded by shopping & dining opportunities. The open floor plan features a stunning gourmet kitchen with soft-close Shaker cabinets, a gas stove, and stainless steel appliances. COMPREHENSIVE UPGRADES COMPARABLE TO A NEW BUILD: plumbing, electric, roof, HVAC, gas, bathrooms, and flooring. With an unbeatable location merely 10 minutes from Biltmore, Old Town Scottsdale, and hiking trails, you'll enjoy the utmost convenience. The NEWLY BUILT, spacious GUEST HOUSE offers a private kitchen & bathroom, perfect for an AirBNB. The enclosed backyard comes with alley access, an RV gate, and generous space for relaxation. Don't miss this stylish, worry-free home today!
Location
State AZ
County Maricopa
Community Mary Ann Manor
Direction Heading east on Indian School Rd, turn right onto N 44th Pl. Property on left-hand side.
Rooms
Other Rooms Separate Workshop, Great Room, Family Room
Master Bedroom Not split
Den/Bedroom Plus 5
Separate Den/Office Y
Interior
Interior Features Kitchen Island, Pantry, Full Bth Master Bdrm, High Speed Internet, Granite Counters
Heating Mini Split, Electric
Cooling Refrigeration, Mini Split, Ceiling Fan(s)
Flooring Laminate, Tile
Fireplaces Number No Fireplace
Fireplaces Type None
Fireplace No
Window Features Double Pane Windows
SPA None
Laundry Wshr/Dry HookUp Only
Exterior
Exterior Feature Covered Patio(s), Gazebo/Ramada, Patio, Separate Guest House
Parking Features RV Gate, RV Access/Parking, Gated
Carport Spaces 1
Fence Block
Pool None
Utilities Available SRP, SW Gas
Amenities Available None
View Mountain(s)
Roof Type Composition
Private Pool No
Building
Lot Description Alley, Corner Lot, Gravel/Stone Front, Gravel/Stone Back, Synthetic Grass Frnt, Synthetic Grass Back
Story 1
Builder Name Na
Sewer Public Sewer
Water City Water
Architectural Style Ranch
Structure Type Covered Patio(s),Gazebo/Ramada,Patio, Separate Guest House
New Construction No
Schools
Elementary Schools Hopi Elementary School
Middle Schools Ingleside Middle School
High Schools Arcadia High School
School District Scottsdale Unified District
Others
HOA Fee Include No Fees
Senior Community No
Tax ID 127-09-014
Ownership Fee Simple
Acceptable Financing FannieMae (HomePath), Cash, Conventional, FHA, VA Loan
Horse Property N
Listing Terms FannieMae (HomePath), Cash, Conventional, FHA, VA Loan
Financing Conventional
Read Less Info
Want to know what your home might be worth? Contact us for a FREE valuation!

Our team is ready to help you sell your home for the highest possible price ASAP

Copyright 2025 Arizona Regional Multiple Listing Service, Inc. All rights reserved.
Bought with Keller Williams Integrity First
GET MORE INFORMATION
REALTOR® | Lic# SA554643000






