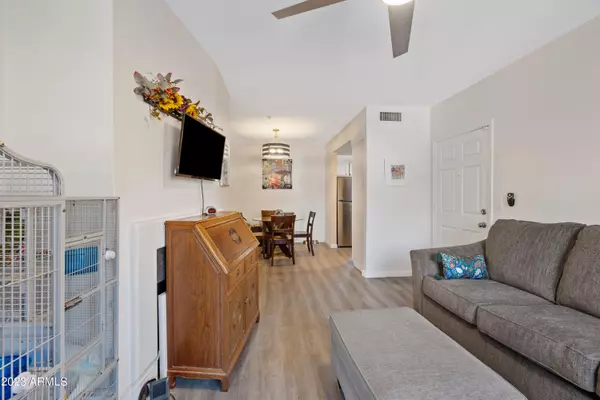$270,000
$278,000
2.9%For more information regarding the value of a property, please contact us for a free consultation.
1 Bed
1 Bath
663 SqFt
SOLD DATE : 07/26/2023
Key Details
Sold Price $270,000
Property Type Condo
Sub Type Apartment Style/Flat
Listing Status Sold
Purchase Type For Sale
Square Footage 663 sqft
Price per Sqft $407
Subdivision Aventura Condominium Amd
MLS Listing ID 6560387
Sold Date 07/26/23
Bedrooms 1
HOA Fees $210/mo
HOA Y/N Yes
Originating Board Arizona Regional Multiple Listing Service (ARMLS)
Year Built 1991
Annual Tax Amount $435
Tax Year 2022
Lot Size 725 Sqft
Acres 0.02
Property Description
Hurry. This condo will sell FAST! Cozy, well kept, quiet condo with awesome neighbors in Aventura, with several upgrades, ready for a new owner. Close to shopping and healthcare, this condo is located between both Mayo Clinics and Honor Health Hospital across Shea. Community amenities include heated pools, heated spas, clubhouse, and tennis courts. Beautiful sunrises seen from the East window and door. Plenty of natural light in the living room and bedroom throughout the day. Low HOA dues. Adjacent to parking. Upgrades include new grey vinyl flooring, new heat pump/air-conditioning, and new stainless steel refrigerator installed in 2021. New shower stall installed 2021. New kitchen faucet and 3/4 hp Moen disposal installed late 2022. New Behr paint 2021 and touchup 2022.
Location
State AZ
County Maricopa
Community Aventura Condominium Amd
Direction From 101 Pima & Shea: East on Shea. Turn left heading north on 96th St. Turn left heading west on Becker. Follow curve south and turn left into complex. Unit is on the right.
Rooms
Master Bedroom Not split
Den/Bedroom Plus 1
Separate Den/Office N
Interior
Interior Features 9+ Flat Ceilings, Furnished(See Rmrks), Fire Sprinklers, No Interior Steps, Laminate Counters
Heating Electric
Cooling Refrigeration
Flooring Laminate
Fireplaces Type 1 Fireplace, Living Room
Fireplace Yes
Window Features Double Pane Windows
SPA None
Exterior
Exterior Feature Covered Patio(s), Storage
Parking Features Assigned, Unassigned
Carport Spaces 1
Fence Block, Wrought Iron
Pool None
Community Features Community Spa Htd, Community Spa, Community Pool Htd, Community Pool, Biking/Walking Path, Clubhouse, Fitness Center
Utilities Available APS
Amenities Available Management, Rental OK (See Rmks)
Roof Type Tile
Private Pool No
Building
Lot Description Desert Front
Story 2
Unit Features Ground Level
Builder Name Monticito
Sewer Public Sewer
Water City Water
Structure Type Covered Patio(s),Storage
New Construction No
Schools
Elementary Schools Zuni Hills Elementary School
Middle Schools Desert Canyon Middle School
High Schools Desert Mountain High School
School District Scottsdale Unified District
Others
HOA Name Aventura
HOA Fee Include Roof Repair,Insurance,Sewer,Maintenance Grounds,Street Maint,Front Yard Maint,Trash,Water,Roof Replacement,Maintenance Exterior
Senior Community No
Tax ID 217-26-782
Ownership Condominium
Acceptable Financing Cash, Conventional
Horse Property N
Listing Terms Cash, Conventional
Financing Conventional
Read Less Info
Want to know what your home might be worth? Contact us for a FREE valuation!

Our team is ready to help you sell your home for the highest possible price ASAP

Copyright 2025 Arizona Regional Multiple Listing Service, Inc. All rights reserved.
Bought with HomeSmart
GET MORE INFORMATION
REALTOR® | Lic# SA554643000






