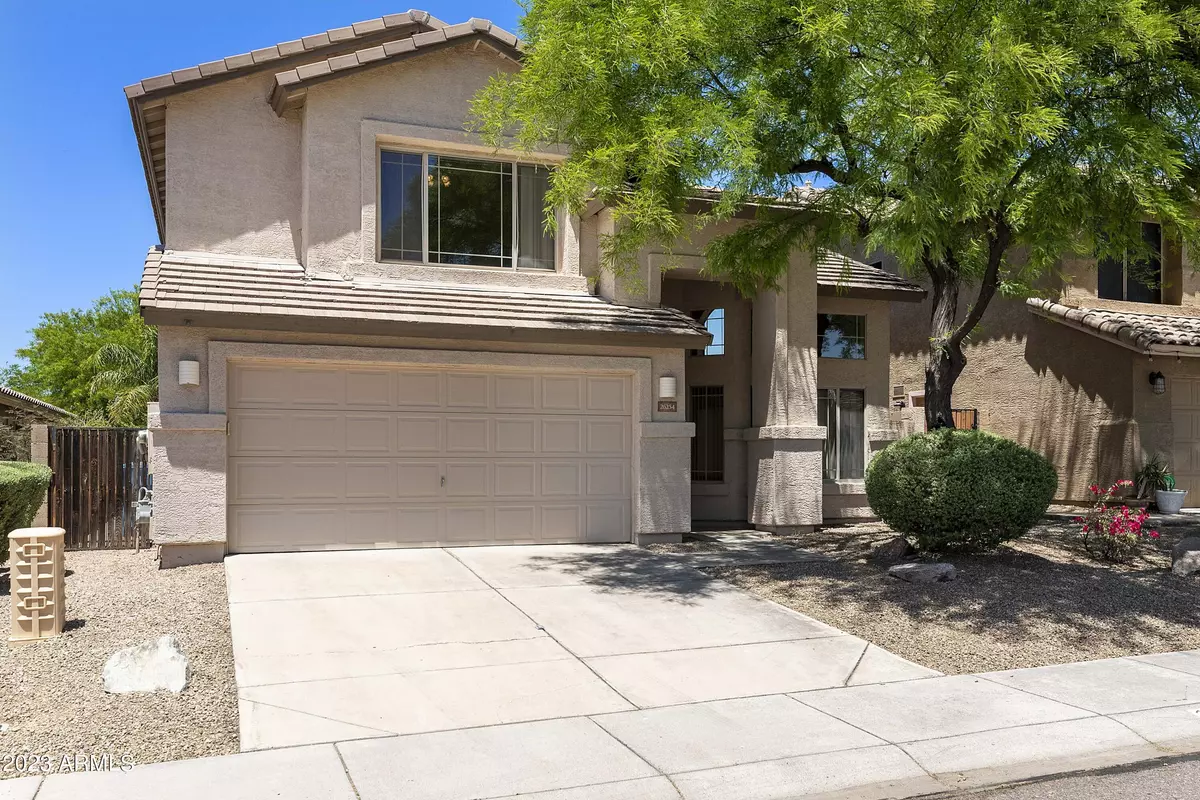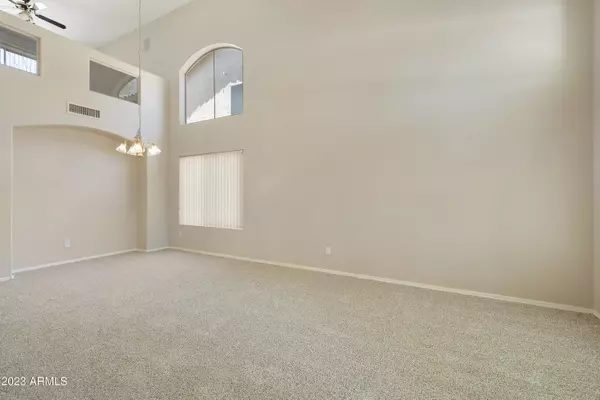$589,900
$589,000
0.2%For more information regarding the value of a property, please contact us for a free consultation.
3 Beds
2.5 Baths
1,940 SqFt
SOLD DATE : 07/12/2023
Key Details
Sold Price $589,900
Property Type Single Family Home
Sub Type Single Family - Detached
Listing Status Sold
Purchase Type For Sale
Square Footage 1,940 sqft
Price per Sqft $304
Subdivision Tatum Highlands Parcel 14
MLS Listing ID 6555288
Sold Date 07/12/23
Bedrooms 3
HOA Fees $39/qua
HOA Y/N Yes
Originating Board Arizona Regional Multiple Listing Service (ARMLS)
Year Built 1996
Annual Tax Amount $2,776
Tax Year 2022
Lot Size 6,855 Sqft
Acres 0.16
Property Description
Welcome home! This light & bright beauty features granite countertops and brand-new carpeting throughout. There is room for everyone with 3 bedrooms, a spacious loft, and 2.5 baths. Backing to a wash w/view fencing and no neighbors behind, the spacious backyard is the perfect place to gather with friends & family or to relax poolside. Gardening enthusiasts will love the raised organic garden beds. The upstairs balcony provides views and another place to enjoy the outdoors. Ideal location less than 10 minutes to the 101 & Desert Ridge for shopping, dining, and entertainment, & a short 5-minute walk to a Park with picnic areas, playground, basketball, volleyball, and more. Tatum Highland homes south of Jomax are located in the highly rated PV School district. Furniture pics digitally staged.
Location
State AZ
County Maricopa
Community Tatum Highlands Parcel 14
Direction West on Jomax from Tatum to 43rd place, go left (south) to home on the right.
Rooms
Other Rooms Family Room
Master Bedroom Upstairs
Den/Bedroom Plus 4
Separate Den/Office Y
Interior
Interior Features Upstairs, Eat-in Kitchen, Pantry, 3/4 Bath Master Bdrm, Double Vanity, High Speed Internet, Granite Counters
Heating Natural Gas
Cooling Refrigeration, Ceiling Fan(s)
Flooring Carpet, Tile
Fireplaces Number No Fireplace
Fireplaces Type None
Fireplace No
SPA None
Laundry Wshr/Dry HookUp Only
Exterior
Exterior Feature Balcony, Covered Patio(s), Patio
Parking Features Dir Entry frm Garage, Electric Door Opener
Garage Spaces 2.0
Garage Description 2.0
Fence Block, Wrought Iron
Pool Play Pool, Private
Utilities Available APS, SW Gas
Amenities Available Management, Rental OK (See Rmks)
Roof Type Tile
Private Pool Yes
Building
Lot Description Desert Back, Desert Front
Story 2
Builder Name Presley Homes
Sewer Sewer in & Cnctd, Public Sewer
Water City Water
Structure Type Balcony,Covered Patio(s),Patio
New Construction No
Schools
Elementary Schools Wildfire Elementary School
Middle Schools Explorer Middle School
High Schools Pinnacle High School
School District Paradise Valley Unified District
Others
HOA Name Tatum Highlands
HOA Fee Include Maintenance Grounds
Senior Community No
Tax ID 212-09-450
Ownership Fee Simple
Acceptable Financing Cash, Conventional, VA Loan
Horse Property N
Listing Terms Cash, Conventional, VA Loan
Financing Conventional
Read Less Info
Want to know what your home might be worth? Contact us for a FREE valuation!

Our team is ready to help you sell your home for the highest possible price ASAP

Copyright 2024 Arizona Regional Multiple Listing Service, Inc. All rights reserved.
Bought with My Home Group Real Estate
GET MORE INFORMATION

REALTOR® | Lic# SA554643000






