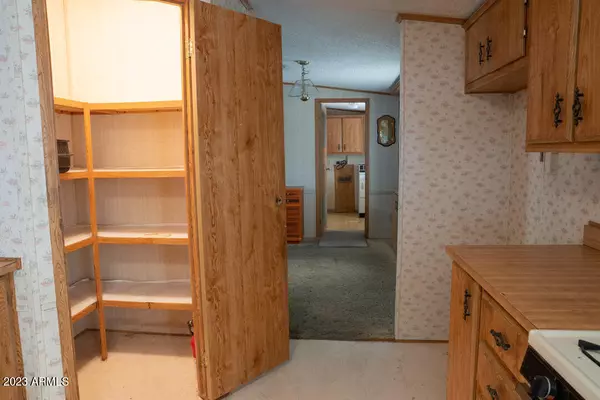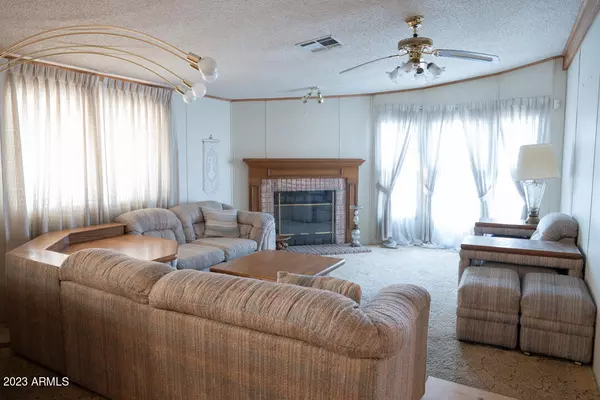$150,000
$157,000
4.5%For more information regarding the value of a property, please contact us for a free consultation.
3 Beds
2 Baths
1,561 SqFt
SOLD DATE : 07/11/2023
Key Details
Sold Price $150,000
Property Type Mobile Home
Sub Type Mfg/Mobile Housing
Listing Status Sold
Purchase Type For Sale
Square Footage 1,561 sqft
Price per Sqft $96
Subdivision Bell Casas Mobile Home Estates
MLS Listing ID 6574391
Sold Date 07/11/23
Bedrooms 3
HOA Fees $53/mo
HOA Y/N Yes
Originating Board Arizona Regional Multiple Listing Service (ARMLS)
Year Built 1989
Annual Tax Amount $271
Tax Year 2022
Lot Size 6,313 Sqft
Acres 0.14
Property Description
Wonderful fixer-upper with lots of potential. Located in a cul-de-sac with North and South exposure. This homes private community is 55+. You own the land. With just a little TLC this could be your new home. Being sold ''AS IS''. Walking distance to the community pool/spa and recreation center. The home includes a split floor plan, gas fireplace, and gas stove for cooking. Built in TV entertainment center and built in cabinets located in dining room. Laundry room is indoors (dryer included) There are 2 large sheds located on the patio and covered parking areas of the home. Fruit trees, front and backyard desert landscaping to complete the outdoors. Make this your place to call home.
Location
State AZ
County Maricopa
Community Bell Casas Mobile Home Estates
Direction North on 16th St from Bell Rd, Turn left on Anderson Dr, Right on 15th Place, left on Helena, house is 4th on left.
Rooms
Other Rooms Family Room
Master Bedroom Split
Den/Bedroom Plus 3
Separate Den/Office N
Interior
Interior Features Breakfast Bar, Furnished(See Rmrks), Full Bth Master Bdrm, Separate Shwr & Tub, Laminate Counters, See Remarks
Heating Natural Gas
Cooling Both Refrig & Evap
Flooring Carpet, Linoleum
Fireplaces Type 1 Fireplace
Fireplace Yes
SPA Heated
Exterior
Exterior Feature Covered Patio(s), Storage
Carport Spaces 2
Fence None
Pool None
Community Features Community Spa Htd, Community Pool, Clubhouse
Utilities Available APS, SW Gas
Roof Type Composition
Private Pool No
Building
Lot Description Desert Back, Desert Front, Cul-De-Sac, Auto Timer H2O Front, Auto Timer H2O Back
Story 1
Builder Name Cavco
Sewer Public Sewer
Water City Water
Structure Type Covered Patio(s),Storage
New Construction No
Schools
Elementary Schools Adult
Middle Schools Adult
High Schools Adult
School District Paradise Valley Unified District
Others
HOA Name Bell Casas
HOA Fee Include No Fees
Senior Community Yes
Tax ID 214-14-112
Ownership Fee Simple
Acceptable Financing Cash
Horse Property N
Listing Terms Cash
Financing Cash
Special Listing Condition Age Restricted (See Remarks)
Read Less Info
Want to know what your home might be worth? Contact us for a FREE valuation!

Our team is ready to help you sell your home for the highest possible price ASAP

Copyright 2024 Arizona Regional Multiple Listing Service, Inc. All rights reserved.
Bought with Property Hub LLC
GET MORE INFORMATION

REALTOR® | Lic# SA554643000






