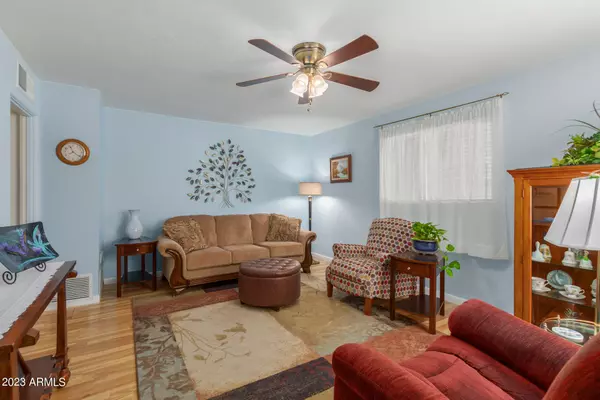$450,000
$485,000
7.2%For more information regarding the value of a property, please contact us for a free consultation.
4 Beds
2 Baths
1,840 SqFt
SOLD DATE : 06/23/2023
Key Details
Sold Price $450,000
Property Type Single Family Home
Sub Type Single Family - Detached
Listing Status Sold
Purchase Type For Sale
Square Footage 1,840 sqft
Price per Sqft $244
Subdivision Westwood Estates Plat 3
MLS Listing ID 6557805
Sold Date 06/23/23
Bedrooms 4
HOA Y/N No
Originating Board Arizona Regional Multiple Listing Service (ARMLS)
Year Built 1951
Annual Tax Amount $758
Tax Year 2022
Lot Size 7,871 Sqft
Acres 0.18
Property Description
Historic District Beauty! This terrific home has been lovingly cared for by its longtime owner. It offers 4 bedrooms, 2 bathrooms, spacious family room with fireplace, SS gas range, hood, and dishwasher, eat-in kitchen plus an optional dining area, interior laundry room, plenty of interior closet space, and an outside storage shed too. The large covered patio, overlooking the garden and grass area, will be your favorite gathering place for entertaining or simply enjoying a nice summer evening. Block wall surrounds the large lot and a long driveway offers plenty of parking. Check out the document tab for a list of the major upgrades through the years.
Location
State AZ
County Maricopa
Community Westwood Estates Plat 3
Direction West on Osborn to 21st Avenue. Right (north) on 21st Avenue to home on the right side, just past Whitton Ave.
Rooms
Other Rooms Family Room
Den/Bedroom Plus 4
Separate Den/Office N
Interior
Interior Features Eat-in Kitchen, No Interior Steps, Pantry, 3/4 Bath Master Bdrm, High Speed Internet, Laminate Counters
Heating Natural Gas
Cooling Refrigeration, Ceiling Fan(s)
Flooring Laminate, Tile
Fireplaces Type 1 Fireplace, Family Room, Gas
Fireplace Yes
Window Features Double Pane Windows
SPA None
Laundry Wshr/Dry HookUp Only
Exterior
Exterior Feature Covered Patio(s), Patio, Storage
Carport Spaces 1
Fence Block
Pool None
Community Features Near Bus Stop, Historic District
Utilities Available APS, SW Gas
Amenities Available None
Roof Type Composition,Rolled/Hot Mop
Accessibility Bath Grab Bars
Private Pool No
Building
Lot Description Sprinklers In Rear, Sprinklers In Front, Alley, Gravel/Stone Front, Grass Back, Auto Timer H2O Front, Auto Timer H2O Back
Story 1
Builder Name UNKNOWN
Sewer Sewer in & Cnctd, Public Sewer
Water City Water
Structure Type Covered Patio(s),Patio,Storage
New Construction No
Schools
Elementary Schools Westwood High School
Middle Schools R E Simpson School
High Schools Metro Tech High School
School District Phoenix Union High School District
Others
HOA Fee Include No Fees
Senior Community No
Tax ID 110-17-073
Ownership Fee Simple
Acceptable Financing Cash, Conventional, FHA, VA Loan
Horse Property N
Listing Terms Cash, Conventional, FHA, VA Loan
Financing Conventional
Read Less Info
Want to know what your home might be worth? Contact us for a FREE valuation!

Our team is ready to help you sell your home for the highest possible price ASAP

Copyright 2024 Arizona Regional Multiple Listing Service, Inc. All rights reserved.
Bought with Crane Real Estate
GET MORE INFORMATION

REALTOR® | Lic# SA554643000






