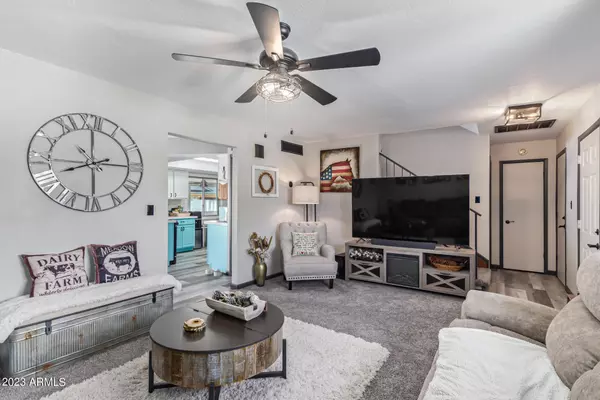$605,000
$699,000
13.4%For more information regarding the value of a property, please contact us for a free consultation.
3 Beds
2 Baths
1,691 SqFt
SOLD DATE : 06/14/2023
Key Details
Sold Price $605,000
Property Type Single Family Home
Sub Type Single Family - Detached
Listing Status Sold
Purchase Type For Sale
Square Footage 1,691 sqft
Price per Sqft $357
Subdivision Park Scottsdale 5
MLS Listing ID 6561471
Sold Date 06/14/23
Bedrooms 3
HOA Y/N No
Originating Board Arizona Regional Multiple Listing Service (ARMLS)
Year Built 1963
Annual Tax Amount $1,400
Tax Year 2022
Lot Size 7,946 Sqft
Acres 0.18
Property Description
Location. Location. Location. No HOA. Great opportunity in Scottsdale. Great semi-open floorplan that could be opened further. Original house is approx. 1691 sqft., tax records indicate 2150 with enclosed garage. Updated kitchen w/ granite counters, stainless steel appliances. Large inside laundry, updated Bathrooms. New flooring throughout. Great backyard for entertaining with pavers and turf. RV Gate, Huge covered patio/sunroom. New exterior paint. Newer 4.5 Ton AC, Newer windows, Well cared for and in great condition. Minutes to 101, Scottsdale bike trail system and parks, Talking Stick, Spring Training, downtown Scottsdale, ASU, Mayo, everything.
Location
State AZ
County Maricopa
Community Park Scottsdale 5
Direction From 101 head west on McDonald, right (North) on 86th St., Left (West) on Valley Vista to home on the corner.
Rooms
Other Rooms Arizona RoomLanai
Master Bedroom Downstairs
Den/Bedroom Plus 3
Separate Den/Office N
Interior
Interior Features Master Downstairs, Eat-in Kitchen, Breakfast Bar, Central Vacuum, Pantry, 3/4 Bath Master Bdrm, High Speed Internet
Heating Electric
Cooling Refrigeration, Ceiling Fan(s)
Flooring Carpet, Vinyl
Fireplaces Number No Fireplace
Fireplaces Type None
Fireplace No
Window Features Double Pane Windows
SPA None
Laundry Wshr/Dry HookUp Only
Exterior
Parking Features RV Gate, RV Access/Parking
Fence Block
Pool None
Utilities Available SRP, SW Gas
Amenities Available None
Roof Type Composition
Private Pool No
Building
Lot Description Corner Lot, Gravel/Stone Front, Gravel/Stone Back, Synthetic Grass Back
Story 2
Builder Name HALLCRAFT HOMES
Sewer Public Sewer
Water City Water
New Construction No
Schools
Elementary Schools Pueblo Elementary School
Middle Schools Mohave Middle School
High Schools Saguaro High School
School District Scottsdale Unified District
Others
HOA Fee Include No Fees
Senior Community No
Tax ID 174-10-025
Ownership Fee Simple
Acceptable Financing Cash, Conventional, FHA, VA Loan
Horse Property N
Listing Terms Cash, Conventional, FHA, VA Loan
Financing Cash
Read Less Info
Want to know what your home might be worth? Contact us for a FREE valuation!

Our team is ready to help you sell your home for the highest possible price ASAP

Copyright 2024 Arizona Regional Multiple Listing Service, Inc. All rights reserved.
Bought with Vicsdale
GET MORE INFORMATION

REALTOR® | Lic# SA554643000






