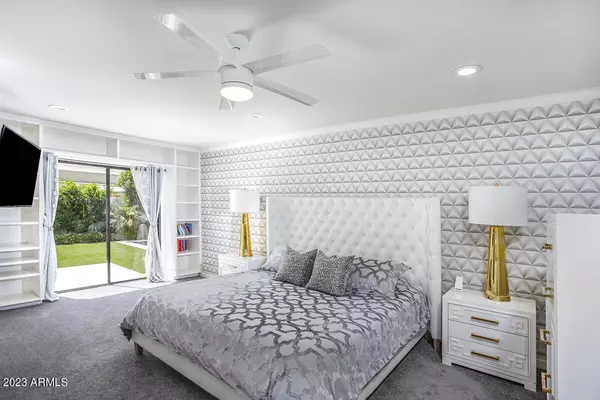$820,000
$724,000
13.3%For more information regarding the value of a property, please contact us for a free consultation.
3 Beds
2.5 Baths
2,005 SqFt
SOLD DATE : 05/23/2023
Key Details
Sold Price $820,000
Property Type Single Family Home
Sub Type Patio Home
Listing Status Sold
Purchase Type For Sale
Square Footage 2,005 sqft
Price per Sqft $408
Subdivision Briarwood 3
MLS Listing ID 6549663
Sold Date 05/23/23
Style Contemporary,Spanish
Bedrooms 3
HOA Fees $1,112/mo
HOA Y/N Yes
Originating Board Arizona Regional Multiple Listing Service (ARMLS)
Land Lease Amount 815.0
Year Built 1978
Annual Tax Amount $907
Tax Year 2022
Lot Size 7,409 Sqft
Acres 0.17
Property Description
Be blown away by this absolutely stunning luxury home in the heart of Scottsdale's resort corridor! This fully remodeled 2 bed plus den, 2.5 bath home has an open floor plan & vaulted ceilings. The fireplace, contemporary custom cabinetry, high-end Viking appliances, & oversized kitchen island with a waterfall edge are just a few of the standout features in the kitchen. The backyard is an absolute dream, with artificial grass, lush green trees, & a stunning pool. But that's not all – this property is perfectly located, within walking distance to AJ's, Hilton Village & soon the Ritz Carlton & the canal & greenbelt trails for walking or biking. Plus, the land lease means that property taxes are incredibly low. Don't wait – schedule your visit today. The many indulgent updates include: Luxury Pinky's Iron front door, front courtyard entrance, 3D custom ordered designer wall décor, Designer touches with modern fixtures & lighting, updates in all bathrooms, upgraded synthetic smooth stucco that you never paint, Viking appliances, electric stove, marble like tile & modern tile throughout home, dark quartz countertops with a waterfall edge on kitchen island, wine refrigerator, indoor wood burning fireplace with luxury tile design, free Standing Tub inlayed tile shower in main bedroom, Modern Barn Door off office area with room to add a closet, Epoxy Flooring in garage, Electrical/ E Car Charger, built in cabinets, Outside you have a side extended covered patio with a heater & a fan, a 2nd back patio by the pool with high end built in retractable Patio Umbrellas, an outdoor custom shower with hot & cold, & designer landscaping with irrigation & lush mature trees, High-end White Limestone Pavers, Upgraded pet-friendly artificial grass, Upgraded Dark Pebble Tech Pool, in floor cleaners, Custom 15K Fireplace by pool with propane, another detached firepit & 2 waterfalls over the pool.
Location
State AZ
County Maricopa
Community Briarwood 3
Direction N on Scottsdale Rd, R (East) on Lincoln, R on 74th St - GATE for Briarwood Place is at the end of 74th
Rooms
Other Rooms Great Room, Family Room
Den/Bedroom Plus 4
Separate Den/Office Y
Interior
Interior Features Eat-in Kitchen, No Interior Steps, Soft Water Loop, Vaulted Ceiling(s), Kitchen Island, Pantry, Double Vanity, Full Bth Master Bdrm, Separate Shwr & Tub, High Speed Internet
Heating Electric
Cooling Refrigeration, Ceiling Fan(s)
Flooring Carpet, Tile
Fireplaces Type 1 Fireplace, Living Room
Fireplace Yes
Window Features Double Pane Windows,Low Emissivity Windows
SPA None
Laundry Wshr/Dry HookUp Only
Exterior
Exterior Feature Covered Patio(s), Patio, Private Street(s), Private Yard
Parking Features Dir Entry frm Garage, Electric Door Opener
Garage Spaces 2.0
Garage Description 2.0
Fence Block
Pool Private
Community Features Gated Community, Near Bus Stop, Biking/Walking Path
Utilities Available APS
Amenities Available Management, Rental OK (See Rmks)
View Mountain(s)
Roof Type Tile,Built-Up,Foam
Accessibility Mltpl Entries/Exits, Bath Roll-In Shower
Private Pool Yes
Building
Lot Description Sprinklers In Rear, Sprinklers In Front, Grass Front, Grass Back, Auto Timer H2O Front, Auto Timer H2O Back
Story 1
Unit Features Ground Level
Builder Name MALOUF
Sewer Public Sewer
Water Pvt Water Company
Architectural Style Contemporary, Spanish
Structure Type Covered Patio(s),Patio,Private Street(s),Private Yard
New Construction No
Schools
Elementary Schools Kiva Elementary School
Middle Schools Mohave Middle School
High Schools Saguaro High School
School District Scottsdale Unified District
Others
HOA Name Briarwood Place
HOA Fee Include Maintenance Grounds,Street Maint,Front Yard Maint
Senior Community No
Tax ID 174-15-164
Ownership Leasehold
Acceptable Financing Cash, Conventional
Horse Property N
Listing Terms Cash, Conventional
Financing Cash
Read Less Info
Want to know what your home might be worth? Contact us for a FREE valuation!

Our team is ready to help you sell your home for the highest possible price ASAP

Copyright 2024 Arizona Regional Multiple Listing Service, Inc. All rights reserved.
Bought with West USA Realty
GET MORE INFORMATION

REALTOR® | Lic# SA554643000






