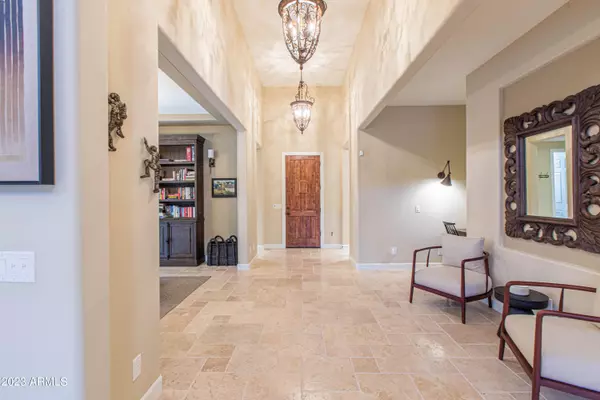$1,400,000
$1,290,000
8.5%For more information regarding the value of a property, please contact us for a free consultation.
4 Beds
2.5 Baths
3,140 SqFt
SOLD DATE : 05/22/2023
Key Details
Sold Price $1,400,000
Property Type Single Family Home
Sub Type Single Family - Detached
Listing Status Sold
Purchase Type For Sale
Square Footage 3,140 sqft
Price per Sqft $445
Subdivision 56Th Street And Grovers
MLS Listing ID 6551976
Sold Date 05/22/23
Style Contemporary
Bedrooms 4
HOA Fees $230/mo
HOA Y/N Yes
Originating Board Arizona Regional Multiple Listing Service (ARMLS)
Year Built 2006
Annual Tax Amount $6,443
Tax Year 2022
Lot Size 9,270 Sqft
Acres 0.21
Property Description
Sought after zip code! Welcome Home to your Immaculate spacious open floor plan, walk into your pristine home with soaring ceiling open wood beams, you won't miss all the attention to details from spectacular luxurious chandeliers to beautiful travertine flooring throughout. Your dream kitchen with highly upgraded cabinetry, beautiful granite countertops, upgraded stainless steel appliances, double oven, gas cooktop and eat in kitchen area. Did I mention no detail is missed? Island with sink and special glass cleaner built in, open to your family room with warm but impressive fireplace wall, where you can entertain together. Custom builtins, Custom wood shutters in the entire home, every room is immaculate, lush warm carpets in all 4 bedrooms and walk in closets. Dream Primary Bedroom with massive soaking tub and only high end materials used and an oversized walk in closet. As I mentioned, this home is loaded with interior & exterior upgrades ranging from beautiful lush landscaping, paver driveway, private courtyard entrance, three car epoxy garage with builtin cabinets, openview glass fridge in garage, where you'll have storage to spare. Now are you ready for your backyard? Beautiful private pool & spa with lush private shrubs and surrounded by trees, jasmines, extremely immaculately maintained. Enjoy the privacy of your gated community and nearby walking parks and trails. A Commuter's dream location, shopping and nearby restaurants as well. This home has everything you'll need!
Location
State AZ
County Maricopa
Community 56Th Street And Grovers
Direction North on 56th St to Grovers (Villa De Sorano entrance), right through gate to home on your right
Rooms
Other Rooms Great Room
Master Bedroom Split
Den/Bedroom Plus 4
Separate Den/Office N
Interior
Interior Features Breakfast Bar, 9+ Flat Ceilings, Soft Water Loop, Kitchen Island, Pantry, Double Vanity, Full Bth Master Bdrm, Separate Shwr & Tub, High Speed Internet, Granite Counters
Heating Natural Gas
Cooling Refrigeration, Programmable Thmstat, Ceiling Fan(s)
Flooring Carpet, Stone
Fireplaces Type 1 Fireplace, Family Room, Gas
Fireplace Yes
Window Features Double Pane Windows
SPA Private
Laundry Wshr/Dry HookUp Only
Exterior
Exterior Feature Covered Patio(s)
Parking Features Electric Door Opener
Garage Spaces 3.0
Garage Description 3.0
Fence Block
Pool Play Pool, Private
Community Features Gated Community
Utilities Available APS, SW Gas
Amenities Available Management
Roof Type Tile
Private Pool Yes
Building
Lot Description Sprinklers In Rear, Sprinklers In Front, Desert Front, Gravel/Stone Front, Synthetic Grass Back, Auto Timer H2O Front, Auto Timer H2O Back
Story 1
Builder Name unknown
Sewer Public Sewer
Water City Water
Architectural Style Contemporary
Structure Type Covered Patio(s)
New Construction No
Schools
Elementary Schools Copper Canyon Elementary School
Middle Schools Explorer Middle School
High Schools Pinnacle High School
School District Paradise Valley Unified District
Others
HOA Name Villa De Sorano
HOA Fee Include Maintenance Grounds
Senior Community No
Tax ID 215-10-816
Ownership Fee Simple
Acceptable Financing Cash, Conventional, FHA, VA Loan
Horse Property N
Listing Terms Cash, Conventional, FHA, VA Loan
Financing Cash
Read Less Info
Want to know what your home might be worth? Contact us for a FREE valuation!

Our team is ready to help you sell your home for the highest possible price ASAP

Copyright 2024 Arizona Regional Multiple Listing Service, Inc. All rights reserved.
Bought with Cambridge Properties
GET MORE INFORMATION

REALTOR® | Lic# SA554643000






