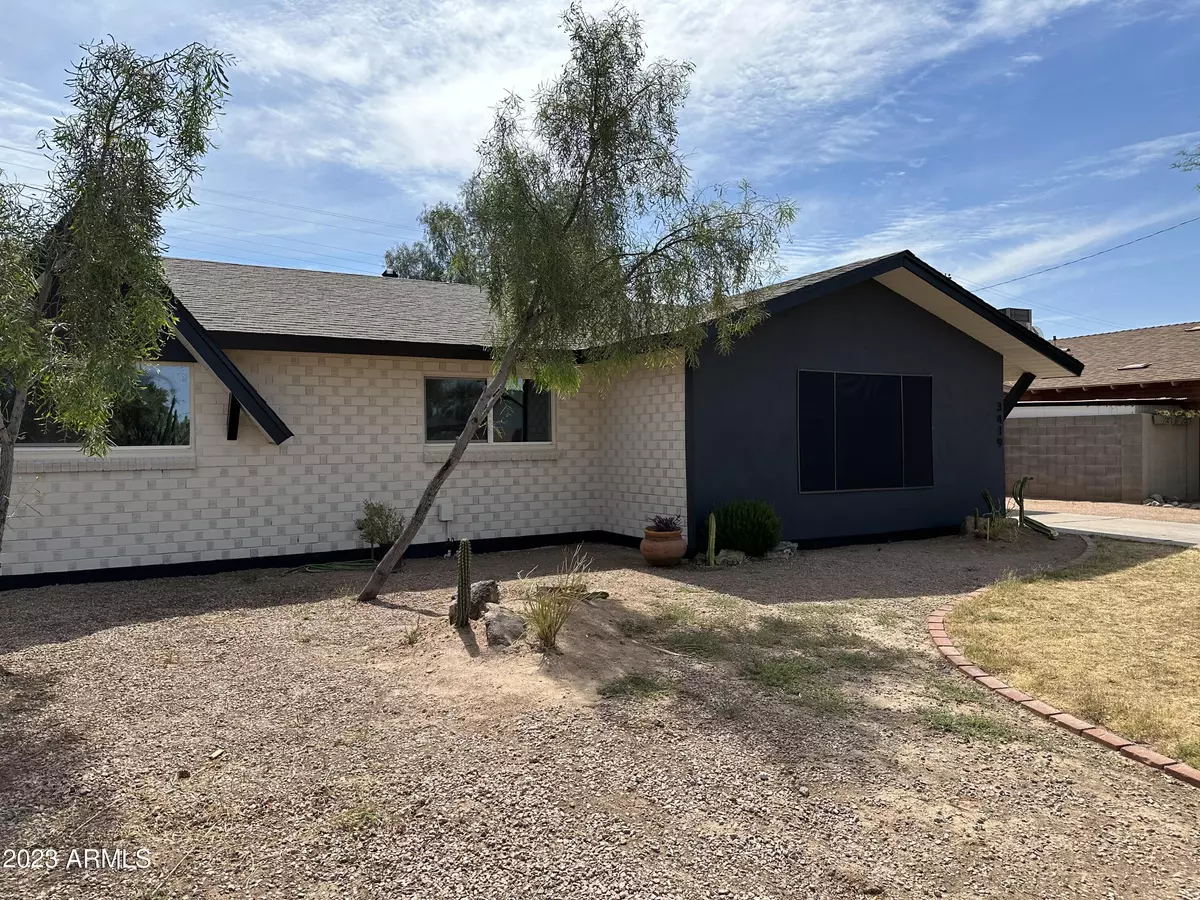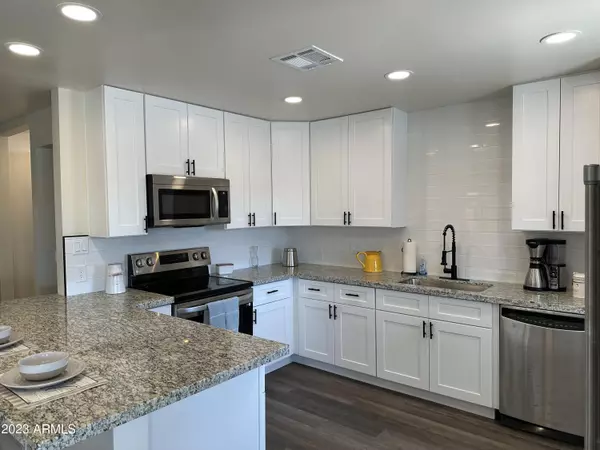$600,000
$619,000
3.1%For more information regarding the value of a property, please contact us for a free consultation.
3 Beds
2 Baths
1,416 SqFt
SOLD DATE : 05/22/2023
Key Details
Sold Price $600,000
Property Type Single Family Home
Sub Type Single Family - Detached
Listing Status Sold
Purchase Type For Sale
Square Footage 1,416 sqft
Price per Sqft $423
Subdivision Scottsdale Estates 7 Lots 760-887 Tr A
MLS Listing ID 6549390
Sold Date 05/22/23
Style Ranch
Bedrooms 3
HOA Y/N No
Originating Board Arizona Regional Multiple Listing Service (ARMLS)
Year Built 1958
Annual Tax Amount $1,398
Tax Year 2022
Lot Size 6,802 Sqft
Acres 0.16
Property Description
Remodeled home in 85251. One of the hottest zip codes in Scottsdale minutes from Old Town and its one of the best areas for Vacation Rental investments. Open floorpan with new laminate floors, new white shaker soft close cabinets, new granite and subway backsplash. new expanded owner bath with huge shower, new hall bath, new fixtures and lighting. New int/ext paint, new windows and doors, new plumbing and updated electrical, new 200 AMP panel, newer roof, simple low water landscaping, Extra storage, RV Gate from alley. Close to 101, Old Town, Baseball Training, Restaurants, Shopping, Golf, Parks, Top Schools, Tempe Marketplace, Sky Harbor and the Talking Stick entertainment area. Great area and home for Scottsdale living and also for Short term rental opportunity.
Location
State AZ
County Maricopa
Community Scottsdale Estates 7 Lots 760-887 Tr A
Direction From Indian School South to Mitchell, East to Home
Rooms
Other Rooms Great Room
Den/Bedroom Plus 3
Separate Den/Office N
Interior
Interior Features Eat-in Kitchen, Breakfast Bar, 3/4 Bath Master Bdrm, Granite Counters, See Remarks
Flooring Laminate, Tile
Fireplaces Type Fire Pit
Fireplace Yes
Window Features Double Pane Windows
SPA None
Laundry Wshr/Dry HookUp Only
Exterior
Exterior Feature Patio, Storage
Parking Features RV Gate, RV Access/Parking
Carport Spaces 1
Fence Block
Pool None
Utilities Available SRP, SW Gas
Amenities Available None
Roof Type Composition
Private Pool No
Building
Lot Description Alley, Desert Back, Desert Front
Story 1
Builder Name Hallcraft
Sewer Public Sewer
Water City Water
Architectural Style Ranch
Structure Type Patio,Storage
New Construction No
Schools
Elementary Schools Pima Elementary School
Middle Schools Supai Middle School
High Schools Coronado High School
School District Scottsdale Unified District
Others
HOA Fee Include No Fees
Senior Community No
Tax ID 130-48-043
Ownership Fee Simple
Acceptable Financing Cash, Conventional, FHA, VA Loan
Horse Property N
Horse Feature See Remarks
Listing Terms Cash, Conventional, FHA, VA Loan
Financing Other
Special Listing Condition Owner/Agent
Read Less Info
Want to know what your home might be worth? Contact us for a FREE valuation!

Our team is ready to help you sell your home for the highest possible price ASAP

Copyright 2024 Arizona Regional Multiple Listing Service, Inc. All rights reserved.
Bought with Diligence Realty
GET MORE INFORMATION

REALTOR® | Lic# SA554643000






