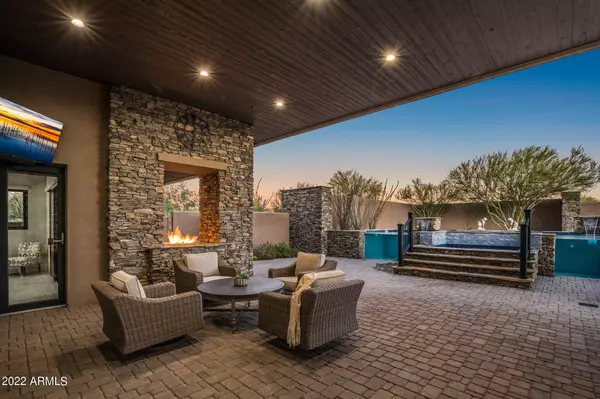$3,425,000
$3,499,800
2.1%For more information regarding the value of a property, please contact us for a free consultation.
4 Beds
4.5 Baths
4,289 SqFt
SOLD DATE : 03/31/2023
Key Details
Sold Price $3,425,000
Property Type Single Family Home
Sub Type Single Family - Detached
Listing Status Sold
Purchase Type For Sale
Square Footage 4,289 sqft
Price per Sqft $798
Subdivision Desert Mountain Phase 1 Unit 3 Lot 336-463 Tr A
MLS Listing ID 6491168
Sold Date 03/31/23
Style Contemporary
Bedrooms 4
HOA Fees $285/mo
HOA Y/N Yes
Originating Board Arizona Regional Multiple Listing Service (ARMLS)
Year Built 2020
Annual Tax Amount $5,694
Tax Year 2022
Lot Size 0.883 Acres
Acres 0.88
Property Description
Golf Membership Available - Fully furnished, stunning open-concept home. Modern style with 3 ensuite bedrooms in the home & another bedroom & bath in casita. This home provides all amenities a discerning homeowner seeks. Custom waterfall at entry welcomes you, planked wood ceilings in living room & unobstructed views to the covered patio, where just beyond is a pool & spa. Floor-to-ceiling glass doors in the living room fully retract & allow full enjoyment of the Arizona indoor/outdoor lifestyle. Entertaining is a delight with an outdoor kitchen & fireplace. Tile floors throughout for easy maintenance & abundant storage space can be found in three separate storage rooms. Never worry about heat while puttering in the three air-conditioned garages, perfect for car enthusiasts. Desirable Desert Mountain community
24 Hour guard-gated neighborhood providing a safe and secure lifestyle
Coveted North/South exposure
Light and bright open concept living
Crystal clear soothing waterfall just inside the entryway
Thoughtfully designed fire feature providing cozy warmth and ambiance
Single level low maintenance tile floors throughout
Pristine three-car garage with air conditioning and epoxy floors
Impressive storage with three separate storage room
Location
State AZ
County Maricopa
Community Desert Mountain Phase 1 Unit 3 Lot 336-463 Tr A
Direction Thru main gate: Desert Mtn Pky, Right on N 102nd St, Right on E Joy Ranch Rd, Left on the 2nd rd/cul-de-sac
Rooms
Den/Bedroom Plus 5
Separate Den/Office Y
Interior
Interior Features Eat-in Kitchen, Breakfast Bar, Full Bth Master Bdrm, High Speed Internet
Heating Natural Gas
Cooling Refrigeration, Programmable Thmstat, Ceiling Fan(s)
Flooring Tile
Fireplaces Type 1 Fireplace
Fireplace Yes
SPA Private
Exterior
Exterior Feature Covered Patio(s), Patio, Built-in Barbecue
Garage Spaces 3.0
Garage Description 3.0
Fence Block
Pool Fenced, Private
Community Features Gated Community, Community Spa Htd, Community Pool Htd, Guarded Entry, Golf, Tennis Court(s), Playground, Biking/Walking Path, Clubhouse, Fitness Center
Utilities Available APS, SW Gas
Roof Type Foam
Private Pool Yes
Building
Lot Description Cul-De-Sac, Gravel/Stone Front
Story 1
Builder Name Loberg Construction LLC
Sewer Public Sewer
Water City Water
Architectural Style Contemporary
Structure Type Covered Patio(s),Patio,Built-in Barbecue
New Construction No
Schools
Elementary Schools Black Mountain Elementary School
Middle Schools Sonoran Trails Middle School
High Schools Cactus Shadows High School
School District Cave Creek Unified District
Others
HOA Name Desert Mtn
HOA Fee Include Maintenance Grounds,Street Maint
Senior Community No
Tax ID 219-11-851
Ownership Fee Simple
Acceptable Financing Cash, Conventional
Horse Property N
Listing Terms Cash, Conventional
Financing Conventional
Read Less Info
Want to know what your home might be worth? Contact us for a FREE valuation!

Our team is ready to help you sell your home for the highest possible price ASAP

Copyright 2025 Arizona Regional Multiple Listing Service, Inc. All rights reserved.
Bought with Keller Williams Realty Professional Partners
GET MORE INFORMATION
REALTOR® | Lic# SA554643000






