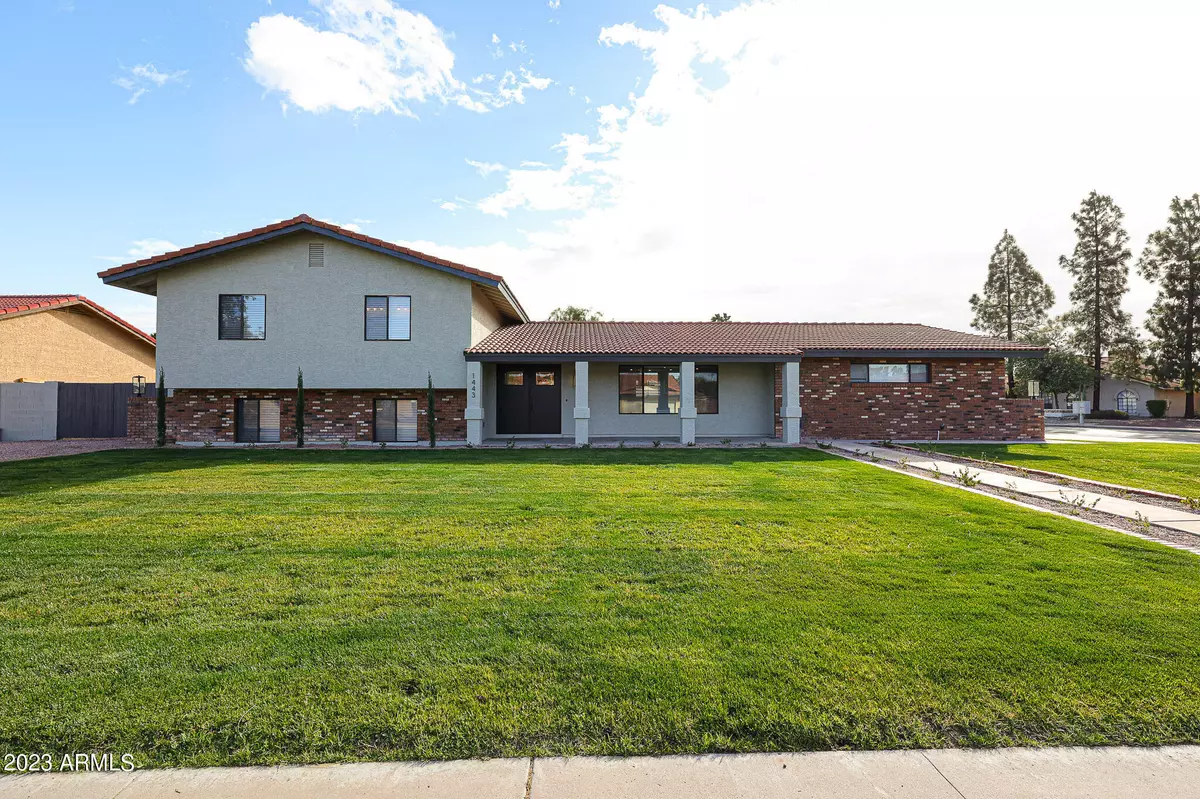$565,000
$535,000
5.6%For more information regarding the value of a property, please contact us for a free consultation.
4 Beds
3 Baths
2,472 SqFt
SOLD DATE : 03/24/2023
Key Details
Sold Price $565,000
Property Type Single Family Home
Sub Type Single Family - Detached
Listing Status Sold
Purchase Type For Sale
Square Footage 2,472 sqft
Price per Sqft $228
Subdivision High Meadows
MLS Listing ID 6523906
Sold Date 03/24/23
Style Ranch
Bedrooms 4
HOA Y/N No
Originating Board Arizona Regional Multiple Listing Service (ARMLS)
Year Built 1986
Annual Tax Amount $1,855
Tax Year 2022
Lot Size 0.300 Acres
Acres 0.3
Property Description
Come check out this amazing remodel on a huge corner lot with room to park the toys & no HOA! Step inside the upgraded front door to an open living room & brand new kitchen boasting soft-close shaker doors/drawers, quartz countertops, large waterfall island, custom backsplash & new stainless steel appliances! The bonus family room features beams & a stylish fireplace plus there are all new ceiling fans, light fixtures, recessed can lights, window blinds, fresh paint, luxury vinyl flooring throughout, 3 new A/C units, new water heater & a whole home ventilation system! The side entry garage has extra workspace, floor coating, plenty of parking on an extended driveway & space to roam the front/backyard grass & entertain under the covered patio. Great location near Hohokam Stadium, must see!
Location
State AZ
County Maricopa
Community High Meadows
Direction North on Mesa Dr, East on Halifax St to home on corner!
Rooms
Other Rooms Great Room, Family Room
Master Bedroom Upstairs
Den/Bedroom Plus 4
Separate Den/Office N
Interior
Interior Features Upstairs, Eat-in Kitchen, Breakfast Bar, Soft Water Loop, Kitchen Island, Pantry, 3/4 Bath Master Bdrm, Double Vanity, High Speed Internet, Granite Counters
Heating Electric
Cooling Refrigeration, Programmable Thmstat, Ceiling Fan(s)
Flooring Vinyl
Fireplaces Type 1 Fireplace
Fireplace Yes
Window Features Double Pane Windows
SPA None
Exterior
Exterior Feature Covered Patio(s)
Parking Features Electric Door Opener, Extnded Lngth Garage, RV Gate, Side Vehicle Entry, RV Access/Parking
Garage Spaces 2.0
Garage Description 2.0
Fence Block
Pool None
Utilities Available SRP
Amenities Available None
Roof Type Tile
Private Pool No
Building
Lot Description Sprinklers In Rear, Sprinklers In Front, Corner Lot, Grass Front, Grass Back, Auto Timer H2O Front, Auto Timer H2O Back
Story 2
Builder Name Unknown
Sewer Public Sewer
Water City Water
Architectural Style Ranch
Structure Type Covered Patio(s)
New Construction No
Schools
Elementary Schools Kerr Elementary School
Middle Schools Kino Junior High School
High Schools Westwood High School
School District Mesa Unified District
Others
HOA Fee Include No Fees
Senior Community No
Tax ID 136-26-840
Ownership Fee Simple
Acceptable Financing Cash, Conventional, FHA, VA Loan
Horse Property N
Listing Terms Cash, Conventional, FHA, VA Loan
Financing Conventional
Read Less Info
Want to know what your home might be worth? Contact us for a FREE valuation!

Our team is ready to help you sell your home for the highest possible price ASAP

Copyright 2024 Arizona Regional Multiple Listing Service, Inc. All rights reserved.
Bought with Long Realty The FOX Group
GET MORE INFORMATION

REALTOR® | Lic# SA554643000






